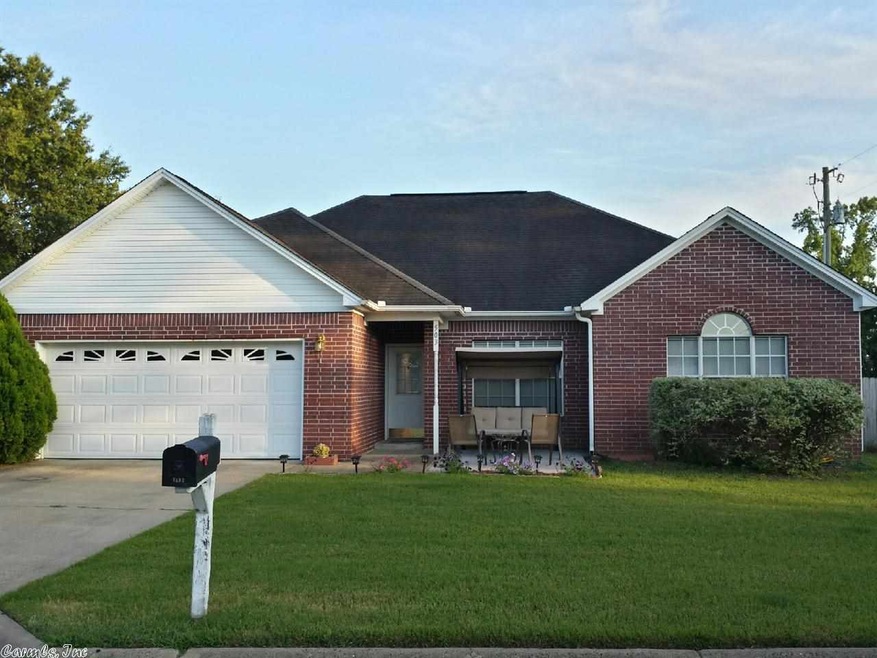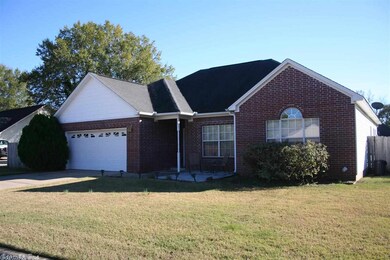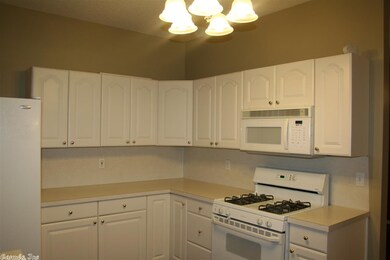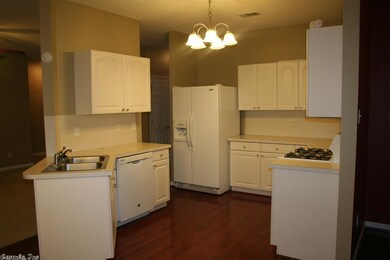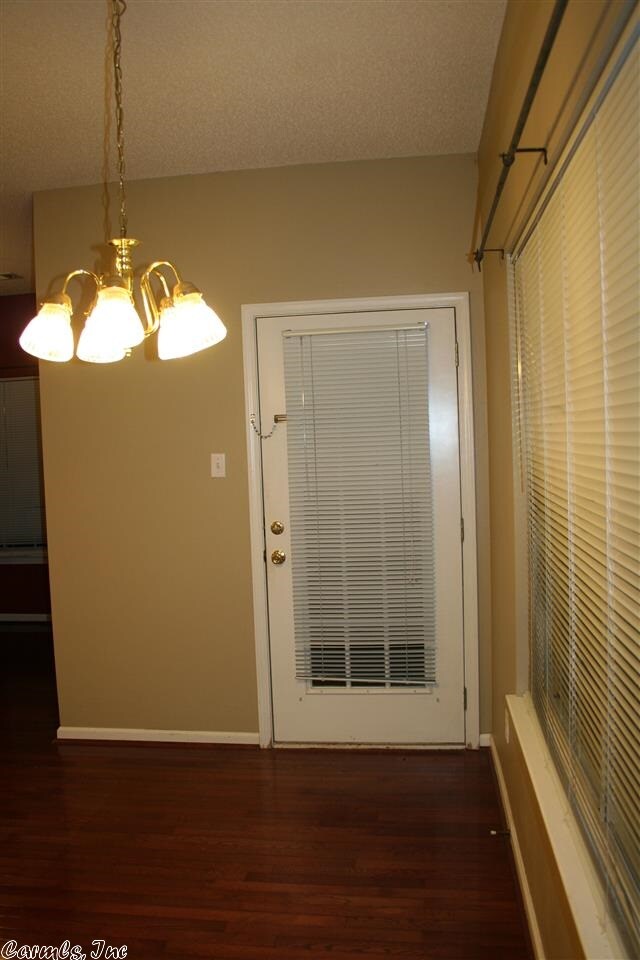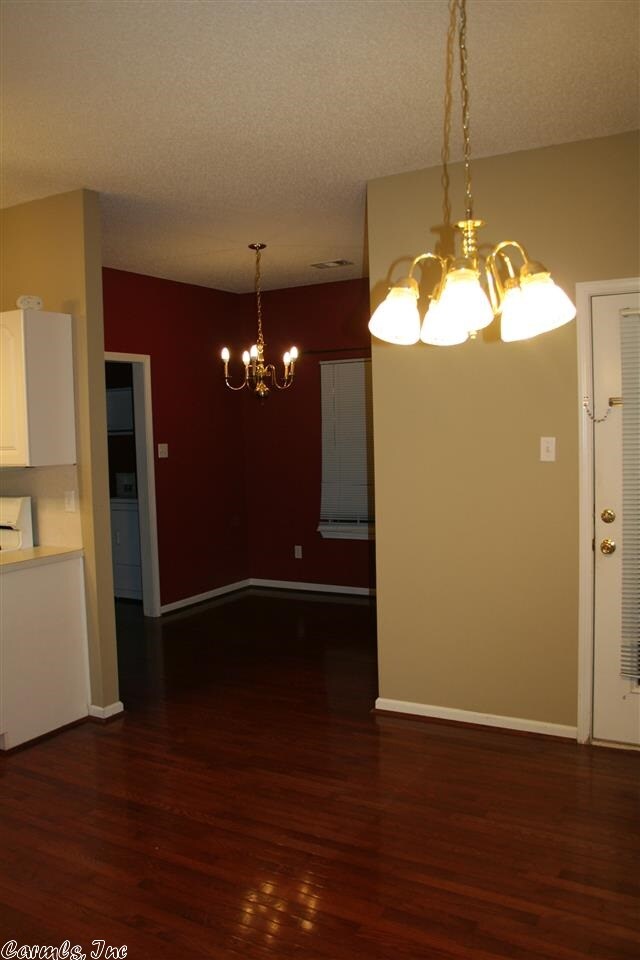
503 Griffis Rd Bryant, AR 72022
Highlights
- Vaulted Ceiling
- Traditional Architecture
- Whirlpool Bathtub
- Bethel Middle School Rated A
- Wood Flooring
- Great Room
About This Home
As of August 2021Great house located in Bryant by the new elementary school! This house has 3 bedrooms, 2 full baths, a large living room, roomy kitchen, dining room, & a large backyard! The living room has 10 foot ceilings & a gas log fireplace. The guest bedrooms are VERY LARGE with LARGE CLOSETS!!! The master bedroom is large with a vaulted ceiling. The master bathroom has his/her sinks & closets, jetted tub, & separate shower. A large backyard with a nice porch to enjoy the outside! Schedule a showing today!
Last Agent to Sell the Property
Baxley-Penfield-Moudy Realtors Listed on: 10/27/2014
Home Details
Home Type
- Single Family
Est. Annual Taxes
- $954
Year Built
- Built in 1999
Lot Details
- Wood Fence
- Landscaped
- Level Lot
- Cleared Lot
Home Design
- Traditional Architecture
- Slab Foundation
- Pitched Roof
- Architectural Shingle Roof
- Composition Roof
- Metal Siding
Interior Spaces
- 1,627 Sq Ft Home
- 1-Story Property
- Wired For Data
- Tray Ceiling
- Vaulted Ceiling
- Ceiling Fan
- Wood Burning Fireplace
- Gas Log Fireplace
- Insulated Windows
- Window Treatments
- Insulated Doors
- Great Room
- Family Room
- Formal Dining Room
- Attic Floors
- Fire and Smoke Detector
Kitchen
- Eat-In Kitchen
- Breakfast Bar
- Stove
- Gas Range
- Microwave
- Plumbed For Ice Maker
- Dishwasher
- Disposal
Flooring
- Wood
- Carpet
- Tile
- Vinyl
Bedrooms and Bathrooms
- 3 Bedrooms
- Walk-In Closet
- 2 Full Bathrooms
- Whirlpool Bathtub
- Walk-in Shower
Laundry
- Laundry Room
- Washer and Gas Dryer Hookup
Parking
- 2 Car Garage
- Automatic Garage Door Opener
Outdoor Features
- Patio
Schools
- Bryant Elementary And Middle School
- Bryant High School
Utilities
- Central Heating and Cooling System
- Co-Op Electric
- Gas Water Heater
- Satellite Dish
- Cable TV Available
- TV Antenna
Ownership History
Purchase Details
Home Financials for this Owner
Home Financials are based on the most recent Mortgage that was taken out on this home.Purchase Details
Home Financials for this Owner
Home Financials are based on the most recent Mortgage that was taken out on this home.Purchase Details
Home Financials for this Owner
Home Financials are based on the most recent Mortgage that was taken out on this home.Purchase Details
Purchase Details
Similar Homes in the area
Home Values in the Area
Average Home Value in this Area
Purchase History
| Date | Type | Sale Price | Title Company |
|---|---|---|---|
| Warranty Deed | $185,500 | Pulaski County Title | |
| Deed | $143,000 | -- | |
| Deed | $143,000 | None Listed On Document | |
| Warranty Deed | $145,000 | -- | |
| Warranty Deed | $114,000 | -- | |
| Warranty Deed | $17,000 | -- |
Mortgage History
| Date | Status | Loan Amount | Loan Type |
|---|---|---|---|
| Previous Owner | $800,000 | Construction | |
| Previous Owner | -- | No Value Available | |
| Previous Owner | $800,000 | Credit Line Revolving | |
| Previous Owner | $142,274 | FHA |
Property History
| Date | Event | Price | Change | Sq Ft Price |
|---|---|---|---|---|
| 08/24/2021 08/24/21 | Sold | $185,500 | +0.3% | $114 / Sq Ft |
| 07/23/2021 07/23/21 | Pending | -- | -- | -- |
| 07/22/2021 07/22/21 | For Sale | $185,000 | +32.2% | $113 / Sq Ft |
| 04/13/2015 04/13/15 | Sold | $139,900 | 0.0% | $86 / Sq Ft |
| 03/14/2015 03/14/15 | Pending | -- | -- | -- |
| 10/27/2014 10/27/14 | For Sale | $139,900 | -- | $86 / Sq Ft |
Tax History Compared to Growth
Tax History
| Year | Tax Paid | Tax Assessment Tax Assessment Total Assessment is a certain percentage of the fair market value that is determined by local assessors to be the total taxable value of land and additions on the property. | Land | Improvement |
|---|---|---|---|---|
| 2024 | $1,715 | $35,139 | $6,760 | $28,379 |
| 2023 | $1,880 | $35,139 | $6,760 | $28,379 |
| 2022 | $1,834 | $35,139 | $6,760 | $28,379 |
| 2021 | $1,506 | $28,740 | $5,200 | $23,540 |
| 2020 | $1,506 | $28,740 | $5,200 | $23,540 |
| 2019 | $1,506 | $28,740 | $5,200 | $23,540 |
| 2018 | $1,506 | $28,740 | $5,200 | $23,540 |
| 2017 | $1,506 | $28,740 | $5,200 | $23,540 |
| 2016 | $1,304 | $0 | $0 | $0 |
| 2015 | $1,304 | $26,720 | $5,000 | $21,720 |
| 2014 | $954 | $26,720 | $5,000 | $21,720 |
Agents Affiliated with this Home
-
E
Seller's Agent in 2021
Eric Pinter
Clarity Real Estate
(479) 310-5705
3 in this area
116 Total Sales
-

Buyer's Agent in 2021
Valentine Hansen
RE/MAX
(501) 960-4667
53 in this area
1,026 Total Sales
-

Seller's Agent in 2015
Jennifer Carter
Baxley-Penfield-Moudy Realtors
(501) 590-5183
33 in this area
157 Total Sales
Map
Source: Cooperative Arkansas REALTORS® MLS
MLS Number: 10404110
APN: 840-05403-000
- 802 Lindy Cove
- 803 Carmichael Rd
- 1107 Fox Chase Dr
- 1009 S Richardson Place
- 330 N Elm St
- 000 NE 3rd St
- 308 Summerfield Dr
- 5 Arcadia Cir
- 12 Arcadia Cir
- 99 Rogers Dr
- 80 Bame Cir
- 3.39 Acres N Reynolds Rd
- 0.85 Acres N Reynolds Rd
- 601 Ruth Dr
- 43 Neal Cove
- 129 Prospect Park Dr
- 1914 Niki Ct
- 2025 N Reynolds Rd
- 6049 Coral Ridge Dr
- 210 Dell Dr
