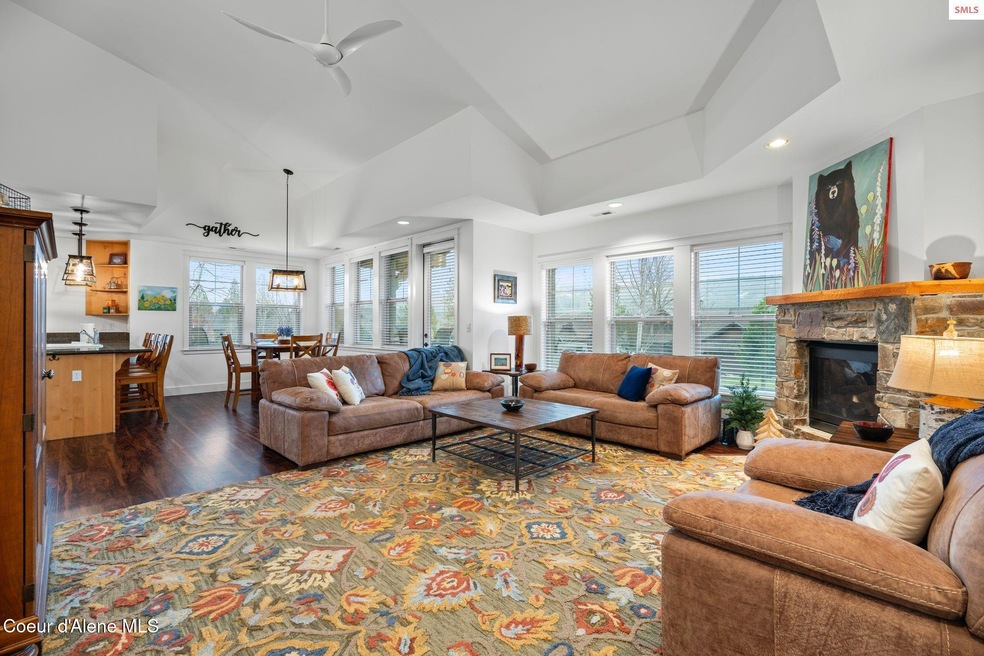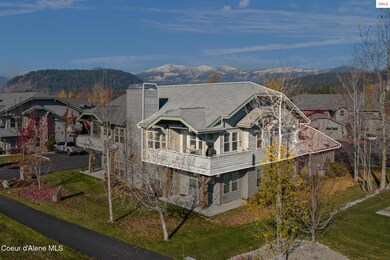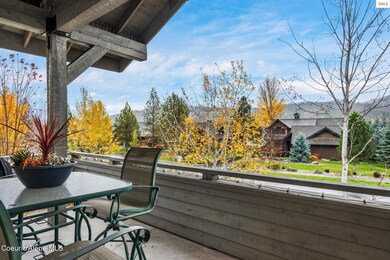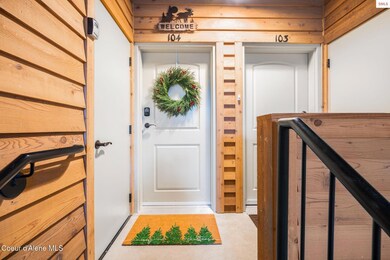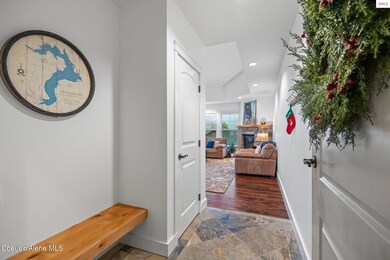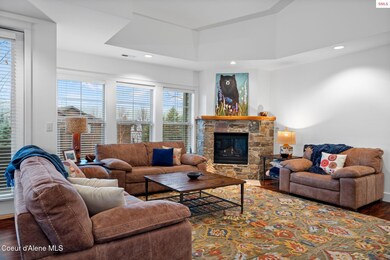503 Guthrie Unit 104 Dover, ID 83825
Estimated payment $4,162/month
Highlights
- Primary Bedroom Suite
- Lake View
- Covered Deck
- Washington Elementary School Rated A-
- Lawn
- Open Space
About This Home
DOVER BAY UPPER CORNER CONDO IN SOUGHT-AFTER BAYSIDE SOUTH NEIGHBORHOOD. Very private unit at the end of a cul-de-sac, adjacent to an area of single family homes. South facing w/large windows & a spacious, covered deck offering peek-a-boo PO River views, stunning sunsets & mountains beyond. Super clean & lovely 2 bedroom, 2 bath unit with gas fireplace & brand new heating/air conditioning unit. Roomy kitchen w/great storage & an eating bar w/room for everyone. One car garage & additional off-street parking. This building is just one of three in Bayside South with an enclosed entryway/garage access AND the unit can be rented nightly. Dover Bay has it all! 9+ miles of trails, boat launch/marina, waterfront restaurant, fitness center, heated outdoor pool, community beach & park. A paved path to Sandpoint is nearby, as is access to 400+ acres of bike, hike, ski trails. Schweitzer Mountain Resort is about a half an hour away. So many options for outdoor enthusiasts!!
Property Details
Home Type
- Condominium
Est. Annual Taxes
- $3,351
Year Built
- Built in 2007
Lot Details
- Open Space
- 1 Common Wall
- Landscaped
- Open Lot
- Backyard Sprinklers
- Lawn
HOA Fees
- $504 Monthly HOA Fees
Parking
- Paved Parking
Property Views
- Lake
- Mountain
Home Design
- Concrete Foundation
- Frame Construction
- Shingle Roof
- Composition Roof
- Wood Siding
- Lap Siding
- Stone Exterior Construction
- Cedar
- Stone
Interior Spaces
- 1,365 Sq Ft Home
- Gas Fireplace
- Crawl Space
Kitchen
- Gas Oven or Range
- Microwave
- Dishwasher
- Disposal
Flooring
- Carpet
- Luxury Vinyl Plank Tile
Bedrooms and Bathrooms
- 2 Bedrooms
- Primary Bedroom Suite
- 2 Bathrooms
Laundry
- Electric Dryer
- Washer
Outdoor Features
- Covered Deck
- Rain Gutters
Utilities
- Forced Air Heating System
- Heating System Uses Natural Gas
- Gas Available
- Gas Water Heater
- Community Sewer or Septic
Community Details
- Association fees include ground maintenance, sewer, snow removal, water
- Dover Bay Pud Subdivision
Listing and Financial Details
- Assessor Parcel Number RPD73140010140A
Map
Home Values in the Area
Average Home Value in this Area
Tax History
| Year | Tax Paid | Tax Assessment Tax Assessment Total Assessment is a certain percentage of the fair market value that is determined by local assessors to be the total taxable value of land and additions on the property. | Land | Improvement |
|---|---|---|---|---|
| 2025 | $3,452 | $719,355 | $0 | $719,355 |
| 2024 | $3,352 | $682,500 | $0 | $682,500 |
| 2023 | $2,712 | $522,795 | $0 | $522,795 |
| 2022 | $2,276 | $394,485 | $0 | $394,485 |
| 2021 | $2,104 | $365,820 | $0 | $365,820 |
| 2020 | $2,249 | $343,980 | $0 | $343,980 |
| 2019 | $2,732 | $313,950 | $0 | $313,950 |
| 2018 | $2,712 | $307,125 | $0 | $307,125 |
| 2017 | $2,712 | $283,920 | $0 | $0 |
| 2016 | $2,702 | $283,920 | $0 | $0 |
| 2015 | -- | $273,000 | $0 | $0 |
| 2014 | -- | $319,410 | $0 | $0 |
Property History
| Date | Event | Price | List to Sale | Price per Sq Ft |
|---|---|---|---|---|
| 11/07/2025 11/07/25 | Pending | -- | -- | -- |
| 10/29/2025 10/29/25 | Price Changed | $639,900 | -4.5% | $469 / Sq Ft |
| 06/02/2025 06/02/25 | Price Changed | $669,900 | -2.2% | $491 / Sq Ft |
| 12/04/2024 12/04/24 | For Sale | $685,000 | -- | $502 / Sq Ft |
Purchase History
| Date | Type | Sale Price | Title Company |
|---|---|---|---|
| Warranty Deed | -- | First American Ttl Sandpoint | |
| Warranty Deed | -- | Alliance Title & Escrow Corp | |
| Interfamily Deed Transfer | -- | -- |
Mortgage History
| Date | Status | Loan Amount | Loan Type |
|---|---|---|---|
| Open | $302,500 | New Conventional | |
| Previous Owner | $268,000 | New Conventional | |
| Previous Owner | $322,500 | New Conventional |
Source: Coeur d'Alene Multiple Listing Service
MLS Number: 24-11010
APN: RPD73-140-010140A
- 507 Guthrie Place
- 511 Guthrie Place
- 232 Pomrankey Ln
- 228 Pomrankey Ln
- 651 Dover Bay Pkwy Unit 102
- 203 Shannon Ln
- 504 Hornby Place
- 16 Hitchcock Dr
- 509 Becker Ln
- 424 Becker Ln
- 306 Washington St
- 409 Becker Ln
- 613 Ames Way
- Lot 11 Hewitt Ln
- 0 Railroad Ave Lot 1
- 0 Railroad Ave Lot 2
- 203 3rd St
- 0 Railroad Ave Lot 12
