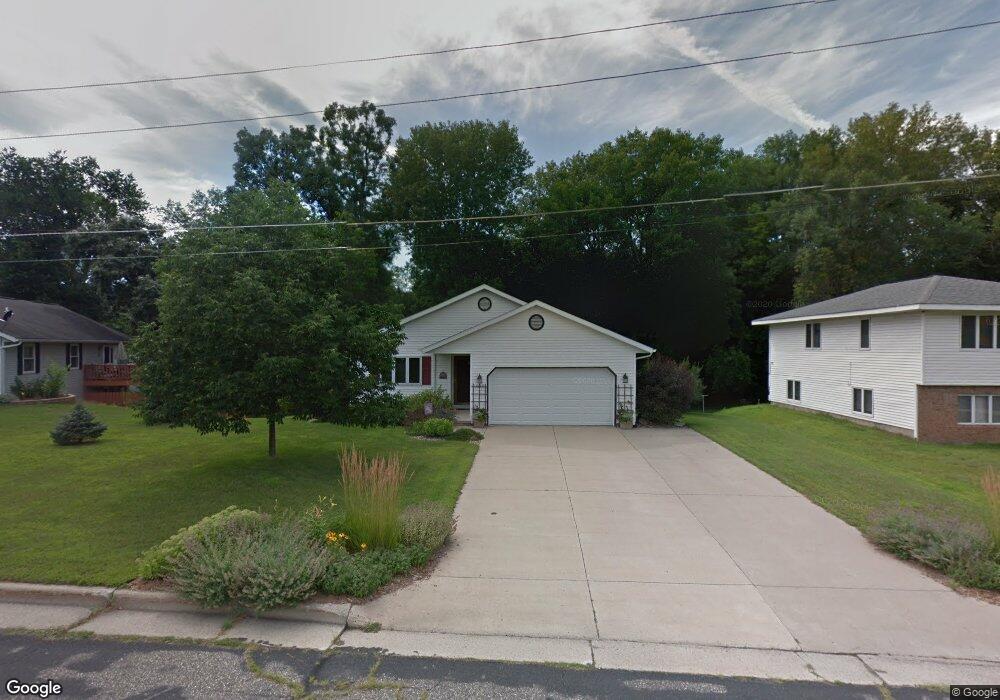503 Haskin Dr Pardeeville, WI 53954
Estimated Value: $271,405 - $333,000
3
Beds
2
Baths
1,476
Sq Ft
$212/Sq Ft
Est. Value
About This Home
This home is located at 503 Haskin Dr, Pardeeville, WI 53954 and is currently estimated at $313,351, approximately $212 per square foot. 503 Haskin Dr is a home located in Columbia County with nearby schools including Pardeeville Elementary School, Pardeeville Middle School, and Pardeeville High School.
Create a Home Valuation Report for This Property
The Home Valuation Report is an in-depth analysis detailing your home's value as well as a comparison with similar homes in the area
Home Values in the Area
Average Home Value in this Area
Tax History Compared to Growth
Tax History
| Year | Tax Paid | Tax Assessment Tax Assessment Total Assessment is a certain percentage of the fair market value that is determined by local assessors to be the total taxable value of land and additions on the property. | Land | Improvement |
|---|---|---|---|---|
| 2024 | $3,379 | $167,200 | $26,200 | $141,000 |
| 2023 | $2,980 | $167,200 | $26,200 | $141,000 |
| 2022 | $3,006 | $167,200 | $26,200 | $141,000 |
| 2021 | $2,795 | $167,200 | $26,200 | $141,000 |
| 2020 | $2,851 | $167,200 | $26,200 | $141,000 |
| 2019 | $2,807 | $167,200 | $26,200 | $141,000 |
| 2018 | $2,693 | $135,400 | $26,200 | $109,200 |
| 2017 | $2,762 | $135,400 | $26,200 | $109,200 |
| 2016 | $2,536 | $135,400 | $26,200 | $109,200 |
| 2015 | $2,526 | $135,400 | $26,200 | $109,200 |
| 2014 | $2,712 | $158,500 | $26,200 | $132,300 |
Source: Public Records
Map
Nearby Homes
- 419 N Main St
- 214 Breezy Point Dr
- 613 Shady Ln
- 412 W Chestnut St
- 107 E Chestnut St
- 107 Gillette St
- 106 Washington St
- W6326 County Road P
- 409 Savannah Trail
- Lot 3 Gillette St
- 317 Maple St
- 323 Maple St
- 321 Maple St
- 121 Oak St
- Signature Town Home Plan at Sunrise Subdivision
- Urbandale Plan at Sunrise Subdivision
- Cassie Plan at Sunrise Subdivision
- Brenna Plan at Sunrise Subdivision
- Clemons Plan at Sunrise Subdivision
- Oaks Lane Plan at Sunrise Subdivision
