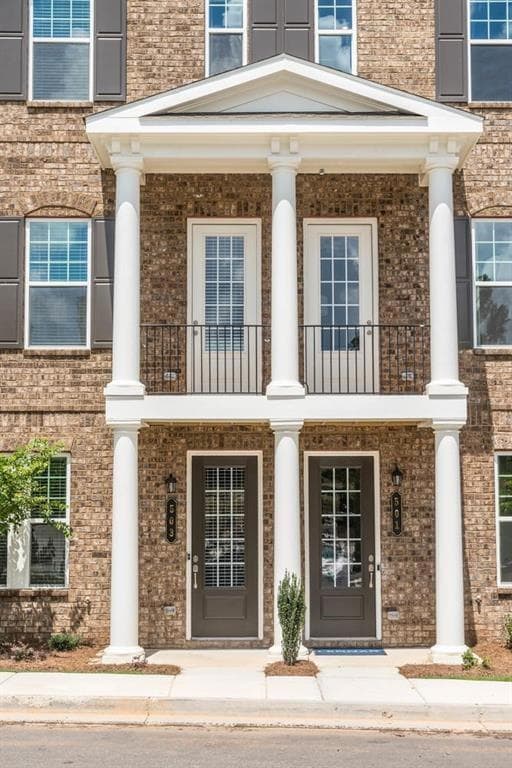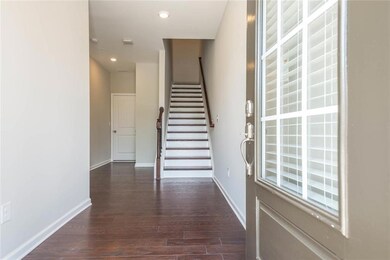503 Headwind Way Alpharetta, GA 30005
Highlights
- City View
- Dining Room Seats More Than Twelve
- Deck
- New Prospect Elementary School Rated A
- Clubhouse
- Property is near public transit
About This Home
Luxurious and convenient living 3-bedroom townhouse with 3.5 bathrooms (3 showers) offers plenty of comfort, especially with an open-plan layout and high ceilings on both floors. The gourmet kitchen with wall to ceiling cabinets, granite countertops, and stainless steel appliances adds a touch of elegance and functionality. Having essential appliances like a washer, dryer, and refrigerator provided makes moving in a breeze. The master bedroom's view overlooking the pool and park is stunning, creating a serene ambiance. Hardwood floors on the stairs and second floor add warmth and style to the space. Being part of the Caravelle community within the Windward Park master plan offers access to various amenities and facilities, including shopping, dining, offices, and even a new hotel. The award-winning public schools is a significant advantage for families, and being centrally located within the Windward business park ensures easy access to amenities and a convenient commute. The ability to walk to shops and the Marta bus station adds to the convenience, making this location ideal for those seeking both luxury and practicality in their busy work or regular travel living space. Landlord pays HOA fees, Property Taxes. HOA handles community pool and landscaping maintenance. (1 year lease minimum required. 2 year or more lease preferred) (verify credit report, tenant history, income. )
Townhouse Details
Home Type
- Townhome
Est. Annual Taxes
- $1,251
Year Built
- Built in 2018
Lot Details
- Property fronts a state road
- Two or More Common Walls
Parking
- 2 Car Garage
- Rear-Facing Garage
- Garage Door Opener
- Driveway Level
Home Design
- Slate Roof
- Concrete Roof
- Three Sided Brick Exterior Elevation
Interior Spaces
- 2,018 Sq Ft Home
- 3-Story Property
- Bookcases
- Ceiling height of 9 feet on the lower level
- Ceiling Fan
- Insulated Windows
- Entrance Foyer
- Family Room with Fireplace
- Great Room
- Dining Room Seats More Than Twelve
- Breakfast Room
- Computer Room
- City Views
- Smart Home
Kitchen
- Open to Family Room
- Eat-In Kitchen
- Breakfast Bar
- Walk-In Pantry
- Double Self-Cleaning Oven
- Gas Cooktop
- Range Hood
- Microwave
- Dishwasher
- ENERGY STAR Qualified Appliances
- Kitchen Island
- Stone Countertops
- White Kitchen Cabinets
- Disposal
Flooring
- Wood
- Carpet
- Ceramic Tile
Bedrooms and Bathrooms
- Dual Closets
- Walk-In Closet
- Dual Vanity Sinks in Primary Bathroom
- Shower Only
- Window or Skylight in Bathroom
Laundry
- Laundry Room
- Laundry on upper level
- Dryer
- Washer
Finished Basement
- Basement Fills Entire Space Under The House
- Garage Access
- Finished Basement Bathroom
- Natural lighting in basement
Outdoor Features
- Balcony
- Deck
- Covered Patio or Porch
Location
- Property is near public transit
- Property is near schools
- Property is near shops
Schools
- Creek View Elementary School
- Webb Bridge Middle School
- Alpharetta High School
Utilities
- Forced Air Zoned Heating and Cooling System
- Electric Air Filter
- Hot Water Heating System
- Heating System Uses Natural Gas
- Underground Utilities
- Gas Water Heater
- High Speed Internet
- Phone Available
- Cable TV Available
Listing and Financial Details
- Security Deposit $3,500
- 12 Month Lease Term
- $75 Application Fee
- Assessor Parcel Number 22 545011880794
Community Details
Overview
- Property has a Home Owners Association
- Application Fee Required
- Caravelle Subdivision
Amenities
- Restaurant
- Clubhouse
Recreation
- Community Pool
- Trails
Pet Policy
- Pets Allowed
- Pet Deposit $1,000
Security
- Carbon Monoxide Detectors
- Fire and Smoke Detector
- Fire Sprinkler System
Map
Source: First Multiple Listing Service (FMLS)
MLS Number: 7667268
APN: 22-5450-1188-079-4
- 531 Headwind Way
- 429 Argosy Park Cir Unit 30
- 435 Argosy Park Cir Unit 27
- 435 Argosy Park Cir
- 719 Topsail Ln
- 444 Argosy Cir
- 446 Argosy Cir
- 945 Catamaran Ct
- 12410 Morris Rd
- 12856 Deer Park Ln
- 12844 Deer Park Ln
- 3184 Buck Way
- 190 Crestwood Ct
- 844 Red Hart Ln
- 43 Country Place Ct
- 3036 Westwood Way
- 4042 Whitehall Way
- 3313 Twinrose Place
- 2847 Ashleigh Ln
- 531 Headwind Way
- 3500 North Point Pkwy
- 3393 Twinrose Place
- 812 Red Hart Ln
- 519 Twinrose Way
- 37 Country Place Ct
- 64 Country Place Ct
- 735 Westwind Ln Unit 735
- 3369 N Twin Alley
- 921 Fawn Way
- 54 Country Place Ct Unit 54
- 7110 Woodland Ln
- 1630 Homestead Trail
- 5103 Woodland Ln
- 587 Wedgewood Dr
- 585 Wedgewood Dr Unit 585
- 950 Executive Dr
- 13085 Morris Rd
- 1536 Planters Ridge Ln
- 1533 Planters Ridge Ln







