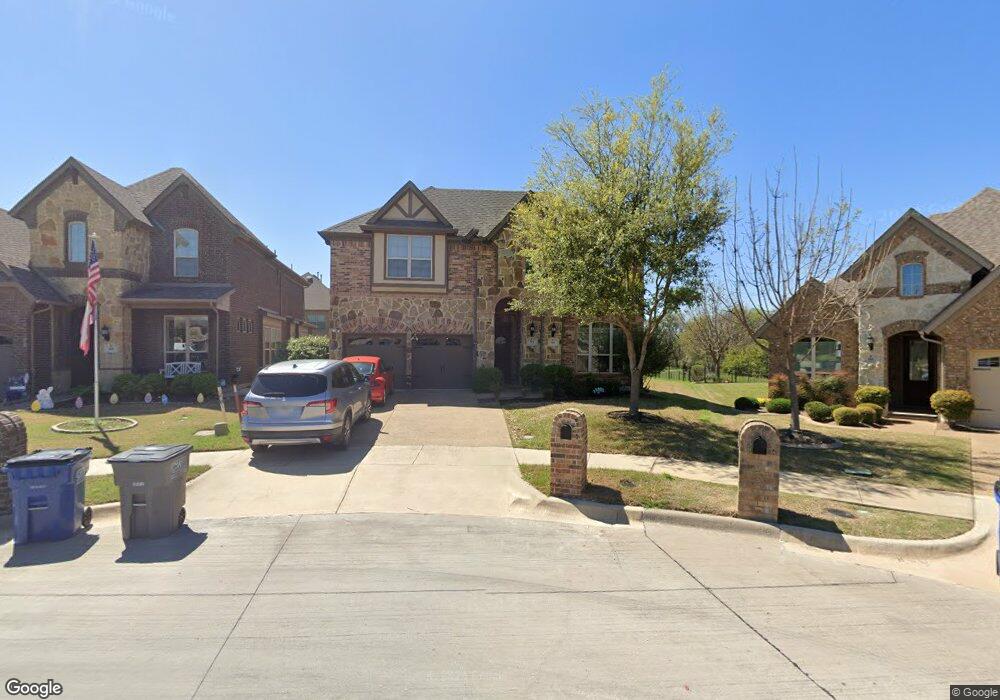Highlights
- On Golf Course
- Vaulted Ceiling
- Wood Flooring
- Open Floorplan
- Traditional Architecture
- Granite Countertops
About This Home
Absolutely stunning traditional on quiet Cul-de-Sac with the beautiful Golf course view right behind your backyard! Enjoy this peaceful & breathtaking Greenness with family and friends from your Oversized 10x20 Cathedral Style Covered Back Patio! Once inside, the home features 5 bedrooms, 4 full bathrooms with soaring ceiling when walking into the entry. Primary suite is down along with a secondary bedroom with a full bathroom. Separate office with beautiful French doors. The open living concept functions well with granite countertops and storage in the kitchen. 3 bedrooms upstairs with additional media room and large game room, which is perfect for a gym setup or ping pong table. With those rooms’ setup, this house is a great set for all! Don’t forget to check out the community pool, playground, and parks! A must see!
Home Details
Home Type
- Single Family
Est. Annual Taxes
- $12,930
Year Built
- Built in 2015
Lot Details
- 9,801 Sq Ft Lot
- On Golf Course
- Cul-De-Sac
- Aluminum or Metal Fence
- Landscaped
- Sprinkler System
- Few Trees
- Lawn
- Back Yard
HOA Fees
- $40 Monthly HOA Fees
Parking
- 2 Car Attached Garage
- 2 Carport Spaces
- Front Facing Garage
- Multiple Garage Doors
- Garage Door Opener
- Driveway
Home Design
- Traditional Architecture
- Brick Exterior Construction
- Slab Foundation
- Shingle Roof
Interior Spaces
- 3,407 Sq Ft Home
- 2-Story Property
- Open Floorplan
- Vaulted Ceiling
- Ceiling Fan
- Gas Log Fireplace
Kitchen
- Gas Cooktop
- Microwave
- Dishwasher
- Kitchen Island
- Granite Countertops
- Disposal
Flooring
- Wood
- Carpet
- Tile
Bedrooms and Bathrooms
- 5 Bedrooms
- Walk-In Closet
- 4 Full Bathrooms
Home Security
- Prewired Security
- Carbon Monoxide Detectors
- Fire and Smoke Detector
Schools
- Choice Of Elementary School
- Choice Of High School
Utilities
- Central Heating and Cooling System
- Tankless Water Heater
Listing and Financial Details
- Residential Lease
- Property Available on 8/18/22
- Tenant pays for all utilities
- Legal Lot and Block 30 / B
- Assessor Parcel Number 942590000B0300000
Community Details
Overview
- First Service Residential Association
- Woodbridge Phase 16 Subdivision
Pet Policy
- Pets Allowed
- Pet Deposit $500
- 1 Pet Allowed
Map
Source: North Texas Real Estate Information Systems (NTREIS)
MLS Number: 21102149
APN: 942590000B0300000
- 506 Hemlock Ct
- 322 Hogue Ln
- 303 Parke Lake Dr
- 308 Parke Hollow Dr
- 6524 Briar Lake Trail
- 6521 Hillview Ln
- 2014 Fairway Woods Dr
- 215 Dominion Dr
- 102 Autumn Sage Dr
- 6921 Lakehurst Ln
- 319 Highland View Dr
- 6506 Lakecrest Dr
- 121 Autumn Sage Dr
- 6502 Lakecrest Dr
- 6815 Holly Hills Ln
- 6325 Timbercrest Trail
- 123 Monarch Way
- 318 Dominion Dr
- 221 Red Bud Pass
- 100 Lavender Ln
- 102 Autumn Sage Dr
- 300 Dominion Dr
- 100 Lavender Ln
- 6921 Highland Crest Ln
- 411 Rock Rose Ln
- 6023 Vista Ln
- 5820 Vista Glen Ln
- 302 Kettlewood Dr
- 6006 Pleasant Valley Rd
- 1003 Sipapu Ct
- 826 Meadowview Ln
- 205 Lake Wichita Dr
- 604 Willow Way
- 960 S Westgate Way
- 212 Lake Travis Dr
- 209 Cloudcroft Dr
- 403 Valentine Ln
- 4300 Ranchero Dr
- 4417 Teal Ct Unit ID1056406P
- 5110 Getha Ln

