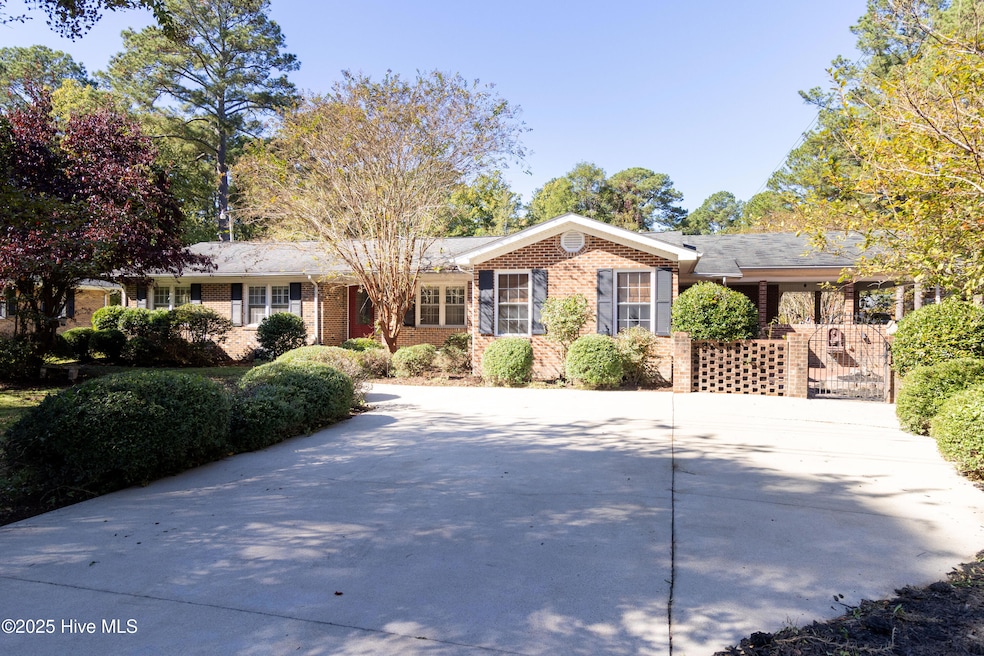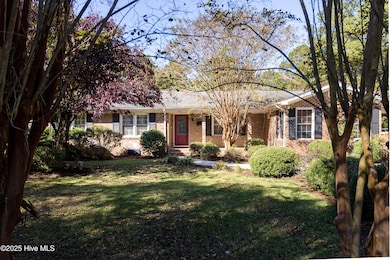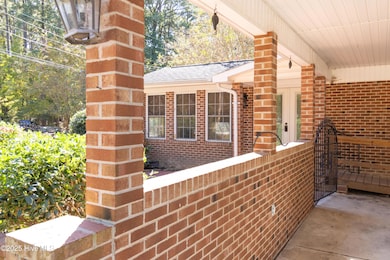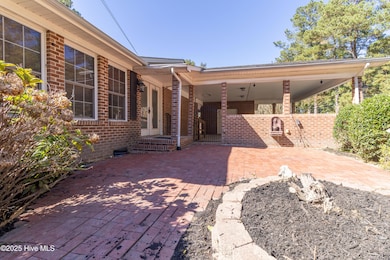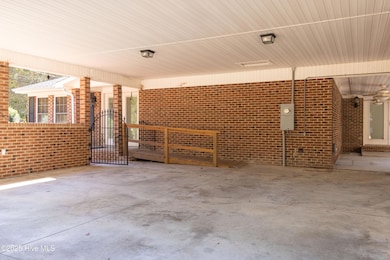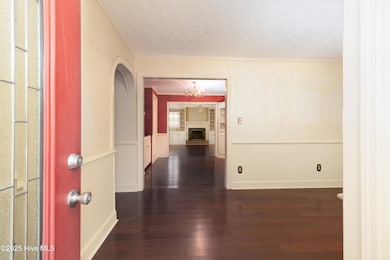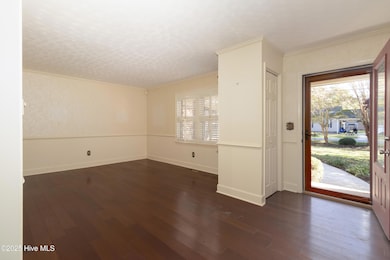
503 Henry St Windsor, NC 27983
Estimated payment $1,523/month
Highlights
- Hot Property
- Corner Lot
- Covered Patio or Porch
- Wood Flooring
- No HOA
- Double Oven
About This Home
This charming brick ranch stands out on its corner lot within the city limits of Windsor. Enjoy a spacious covered carport and patio area, along with a fenced brick courtyard perfect for relaxing or entertaining. The home features mature landscaping and lush green yards that enhance its curb appeal. Inside, you'll find three bedrooms plus three distinct living spaces and a dedicated home office—offering plenty of flexibility for your lifestyle. Everything is conveniently on one level for easy living, with updated bathrooms and kitchen improvements already in place. Closets and storage galore! Living within town limits means easy access to local amenities and city services.
Home Details
Home Type
- Single Family
Year Built
- Built in 1966
Lot Details
- 0.35 Acre Lot
- Lot Dimensions are 125 x 86 x 147 x 98
- Property fronts a state road
- Corner Lot
- Property is zoned R-10 Single & 2 Family Re
Home Design
- Brick Veneer
- Architectural Shingle Roof
- Vinyl Siding
Interior Spaces
- 2,400-2,599 Sq Ft Home
- 1-Story Property
- Wet Bar
- Furnished or left unfurnished upon request
- Bookcases
- Ceiling Fan
- Gas Log Fireplace
- Blinds
- Dining Room
- Pull Down Stairs to Attic
- Fire and Smoke Detector
Kitchen
- Double Oven
- Range
- Built-In Microwave
- Dishwasher
Flooring
- Wood
- Tile
Bedrooms and Bathrooms
- 3 Bedrooms
- Walk-In Closet
- 3 Full Bathrooms
- Walk-in Shower
Laundry
- Laundry Room
- Washer and Dryer Hookup
Basement
- Partial Basement
- Crawl Space
Parking
- 2 Attached Carport Spaces
- Additional Parking
- Off-Street Parking
Accessible Home Design
- Accessible Approach with Ramp
Outdoor Features
- Covered Patio or Porch
- Shed
Schools
- Windsor Elementary School
- Bertie Middle School
- Bertie High School
Utilities
- Central Air
- Heat Pump System
- Electric Water Heater
- Municipal Trash
Community Details
- No Home Owners Association
- Spruill Park Subdivision
Listing and Financial Details
- Assessor Parcel Number 6802-35-7598
Map
Home Values in the Area
Average Home Value in this Area
Tax History
| Year | Tax Paid | Tax Assessment Tax Assessment Total Assessment is a certain percentage of the fair market value that is determined by local assessors to be the total taxable value of land and additions on the property. | Land | Improvement |
|---|---|---|---|---|
| 2025 | $1,466 | $125,270 | $8,818 | $116,452 |
| 2024 | $1,466 | $125,270 | $8,818 | $116,452 |
| 2023 | $1,284 | $125,270 | $8,818 | $116,452 |
| 2022 | $1,284 | $125,270 | $8,818 | $116,452 |
| 2021 | $1,119 | $125,270 | $8,818 | $116,452 |
| 2020 | $1,265 | $125,270 | $8,818 | $116,452 |
| 2019 | $1,159 | $114,773 | $14,792 | $99,981 |
| 2018 | $1,119 | $114,773 | $14,792 | $99,981 |
| 2017 | $1,119 | $114,773 | $14,792 | $99,981 |
| 2016 | $1,119 | $114,773 | $14,792 | $99,981 |
| 2015 | $945 | $114,773 | $14,792 | $99,981 |
| 2014 | $945 | $114,773 | $14,792 | $99,981 |
| 2013 | $945 | $114,773 | $14,792 | $99,981 |
Property History
| Date | Event | Price | List to Sale | Price per Sq Ft |
|---|---|---|---|---|
| 12/01/2025 12/01/25 | Price Changed | $272,000 | -2.9% | $113 / Sq Ft |
| 10/28/2025 10/28/25 | For Sale | $280,000 | 0.0% | $117 / Sq Ft |
| 10/25/2025 10/25/25 | For Sale | $280,000 | -- | $117 / Sq Ft |
About the Listing Agent

Amber has lived and breathed Edenton and the Albemarle Area since her arrival over a decade ago. Before she jumped headfirst into Real Estate, she owned a children’s shop in the Downtown District. An avid community liaison, Amber was the Edenton-Chowan Chamber of Commerce President for two years and currently serves as the Vice Chair for the Edenton-Chowan Tourism Development Authority (Visit Edenton). She volunteers with numerous organizations throughout the town, such as Main Street Edenton
Amber's Other Listings
Source: Hive MLS
MLS Number: 100538357
APN: 6802-35-7598
- 402 Confederate St
- 203 Crescent Dr
- 1200 Tennyson Ln
- 107 W Watson St
- 1005 Broad St
- 444 US Hwy 13 N
- 205 S King St
- 407 S King St
- 128 Old Us 17n
- 118 Buds Ln
- 901 S King St
- 607 S King St
- 1528 S King St
- 1506 S King St
- 107 Brant Ct
- 125 Tarheel Rd
- 733 Pleasant Oak
- 350 Hoggard Mill Rd
- 219 Old Us Highway 17 N
- Tbd Hendrix Ln
Ask me questions while you tour the home.
