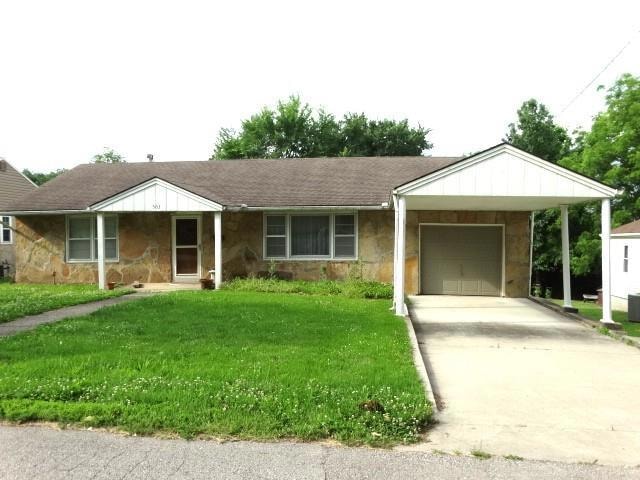
503 Hickory St Richmond, MO 64085
Estimated payment $755/month
Highlights
- Ranch Style House
- 1 Fireplace
- Some Wood Windows
- Wood Flooring
- No HOA
- Porch
About This Home
Great fixer with huge upside! Bring your updating ideas to this unique stone sided home conveniently located in Richmond. It needs some updating and TLC, and is priced accordingly. There are 3 bedrooms, 1 bath, and very spacious living room with fireplace. The one time garage was converted to main level laundry and storage area years ago. Walkout basement is stubbed for second bath.
Listing Agent
Pierson Realty Brokerage Phone: 816-456-2141 License #1999091005 Listed on: 06/24/2025
Home Details
Home Type
- Single Family
Est. Annual Taxes
- $870
Lot Details
- 7,668 Sq Ft Lot
- Lot Dimensions are 65x89x77x127
- Paved or Partially Paved Lot
Parking
- 1 Car Garage
- Carport
Home Design
- Ranch Style House
- Traditional Architecture
- Stone Frame
- Composition Roof
- Masonry
Interior Spaces
- 1,247 Sq Ft Home
- 1 Fireplace
- Some Wood Windows
- Thermal Windows
- Living Room
- Basement Fills Entire Space Under The House
- Storm Windows
- Eat-In Kitchen
Flooring
- Wood
- Carpet
- Linoleum
- Laminate
Bedrooms and Bathrooms
- 3 Bedrooms
- 1 Full Bathroom
Laundry
- Laundry Room
- Laundry on main level
Utilities
- Forced Air Heating and Cooling System
- Heating System Uses Natural Gas
Additional Features
- Porch
- City Lot
Community Details
- No Home Owners Association
Listing and Financial Details
- Exclusions: As-Is
- Assessor Parcel Number 10-09-31-01-014-014.000
- $0 special tax assessment
Map
Home Values in the Area
Average Home Value in this Area
Tax History
| Year | Tax Paid | Tax Assessment Tax Assessment Total Assessment is a certain percentage of the fair market value that is determined by local assessors to be the total taxable value of land and additions on the property. | Land | Improvement |
|---|---|---|---|---|
| 2024 | $868 | $12,190 | $1,270 | $10,920 |
| 2023 | $868 | $12,190 | $1,270 | $10,920 |
| 2022 | $792 | $11,160 | $1,150 | $10,010 |
| 2021 | $783 | $11,160 | $1,150 | $10,010 |
| 2020 | $755 | $10,430 | $1,150 | $9,280 |
| 2019 | $739 | $10,430 | $1,150 | $9,280 |
| 2018 | $584 | $9,860 | $1,150 | $8,710 |
| 2017 | $590 | $9,860 | $1,150 | $8,710 |
| 2015 | -- | $10,010 | $1,150 | $8,860 |
| 2013 | -- | $51,127 | $5,887 | $45,240 |
| 2011 | -- | $0 | $0 | $0 |
Property History
| Date | Event | Price | Change | Sq Ft Price |
|---|---|---|---|---|
| 07/23/2025 07/23/25 | Pending | -- | -- | -- |
| 06/24/2025 06/24/25 | For Sale | $124,500 | -- | $100 / Sq Ft |
Similar Homes in Richmond, MO
Source: Heartland MLS
MLS Number: 2555981
APN: 10093101014014000
- 703 Hickory St
- 403 Forrest St
- 518 Wellington St
- 303 Bell St
- 509 S Shaw St
- 418 E Main St
- 314 E Lexington St
- 410 E Main St
- 305 E Main St
- 116 E South St
- 302 E Main St
- 606 S Thornton St
- 802 E North Main St
- 411 Wollard Blvd
- 306 Morningside Dr
- 400 N Institute St
- 0 N Institute St
- 409 Benton St
- 407 S Whitmer St
- 621 S Whitmer St






