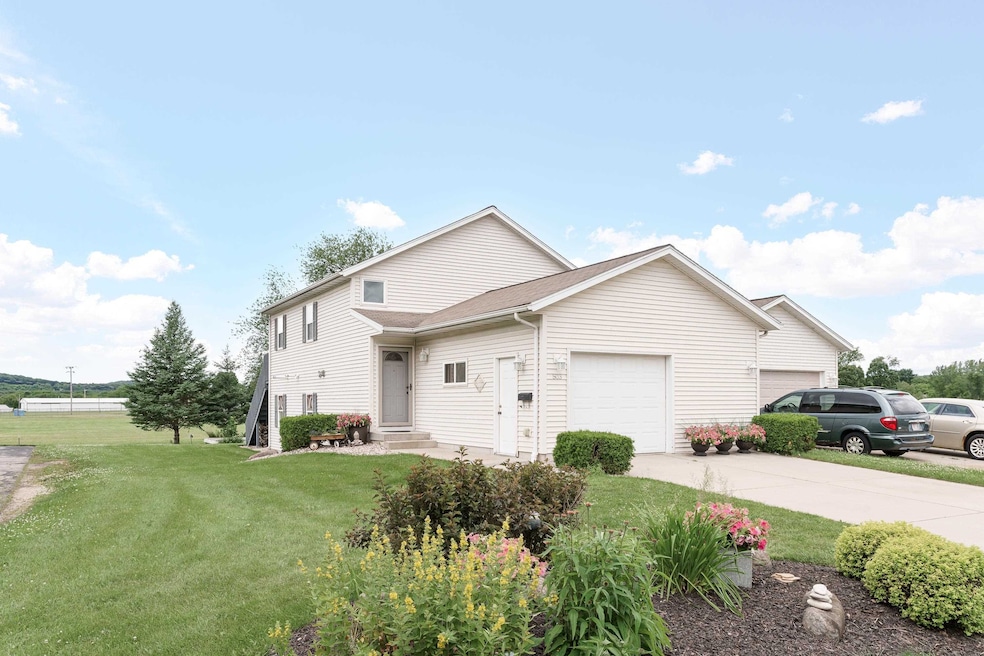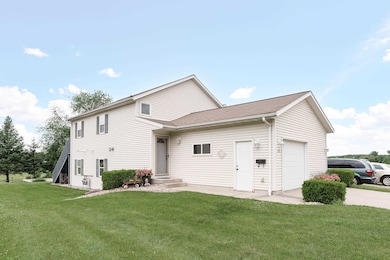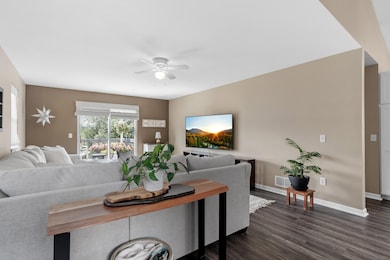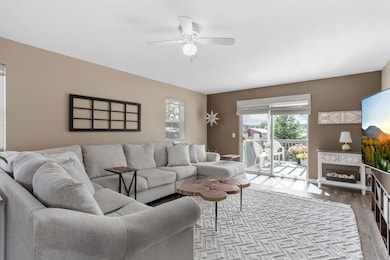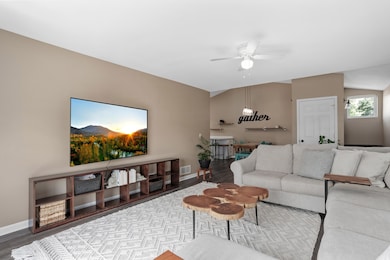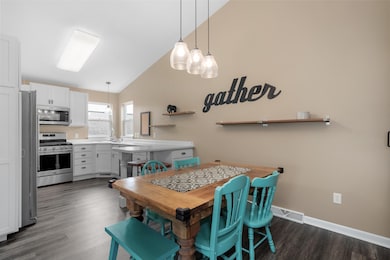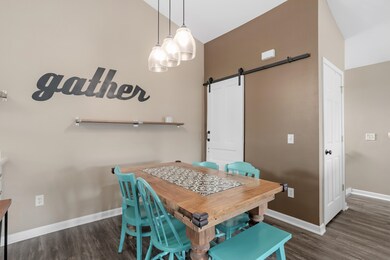
Estimated payment $2,049/month
Highlights
- Deck
- Property is near a park
- Wood Flooring
- Lodi Middle School Rated 9+
- Vaulted Ceiling
- Forced Air Cooling System
About This Home
First time on the market! This 4-bedroom, 2-bathroom home has been immaculately maintained, pet-free, non-smoking, and is still owned by the original owner. Remodeled in 2022/2023, it sits on a quiet dead-end street and offers bright, spacious rooms with an open feel. Enjoy stunning sunsets from the large deck with South/West exposure. The backyard borders soccer and baseball fields, providing added green space. The garage has ample storage, currently with a single door but framed for two cars. The lower level is framed for a sliding patio door for easy backyard access. A perfect blend of comfort, convenience, and a welcoming neighborhood!
Listing Agent
EXP Realty, LLC Brokerage Phone: 608-846-5253 License #53380-90 Listed on: 03/11/2025

Property Details
Home Type
- Condominium
Est. Annual Taxes
- $3,829
Year Built
- Built in 2006
Home Design
- Vinyl Siding
Interior Spaces
- Vaulted Ceiling
- Wood Flooring
Kitchen
- Oven or Range
- Microwave
- Dishwasher
- Disposal
Bedrooms and Bathrooms
- 4 Bedrooms
Laundry
- Laundry on lower level
- Dryer
- Washer
Finished Basement
- Basement Fills Entire Space Under The House
- Basement Ceilings are 8 Feet High
- Basement Windows
Schools
- Call School District Elementary And Middle School
- Call School District High School
Utilities
- Forced Air Cooling System
- Cable TV Available
Additional Features
- Deck
- Private Entrance
- Property is near a park
Community Details
- 2 Units
- Located in the Hillview Condo Cp. master-planned community
Listing and Financial Details
- Assessor Parcel Number 11246 636.01
Map
Home Values in the Area
Average Home Value in this Area
Tax History
| Year | Tax Paid | Tax Assessment Tax Assessment Total Assessment is a certain percentage of the fair market value that is determined by local assessors to be the total taxable value of land and additions on the property. | Land | Improvement |
|---|---|---|---|---|
| 2024 | $3,829 | $229,000 | $25,000 | $204,000 |
| 2023 | $4,077 | $229,000 | $25,000 | $204,000 |
| 2022 | $4,122 | $229,000 | $25,000 | $204,000 |
| 2021 | $3,990 | $176,300 | $21,500 | $154,800 |
| 2020 | $4,151 | $176,300 | $21,500 | $154,800 |
| 2019 | $3,927 | $176,300 | $21,500 | $154,800 |
| 2018 | $3,877 | $176,300 | $21,500 | $154,800 |
| 2017 | $3,762 | $162,800 | $21,500 | $141,300 |
| 2016 | $3,649 | $162,800 | $21,500 | $141,300 |
| 2015 | $3,689 | $162,800 | $21,500 | $141,300 |
| 2014 | $3,728 | $162,800 | $21,500 | $141,300 |
Property History
| Date | Event | Price | Change | Sq Ft Price |
|---|---|---|---|---|
| 08/08/2025 08/08/25 | Price Changed | $320,000 | -3.0% | $212 / Sq Ft |
| 07/11/2025 07/11/25 | For Sale | $330,000 | 0.0% | $219 / Sq Ft |
| 03/14/2025 03/14/25 | Off Market | $330,000 | -- | -- |
| 03/11/2025 03/11/25 | For Sale | $330,000 | -- | $219 / Sq Ft |
Purchase History
| Date | Type | Sale Price | Title Company |
|---|---|---|---|
| Warranty Deed | $160,000 | -- |
Similar Homes in Lodi, WI
Source: South Central Wisconsin Multiple Listing Service
MLS Number: 1995182
APN: 11246-636.01
- 511 Corner St
- 124 N Main St
- N1444 Fair St
- Lot 4 Spring Ridge Ct
- 218 Columbus St
- 119 Vilas Hibbard Pkwy
- 133 Vilas Hibbard Pkwy
- 201 Merton Ave
- 102 Penny Ln
- 622 Sunset Dr
- Lot 41 Mariahwynn
- L16 Mariahwynn
- Lot 13 Ottowynn Terrace
- L7 Ottowynn Terrace
- L6 Ottowynn Terrace
- N1883 Wisconsin 113
- W11296 Red Cedar Dr
- W11342 Red Cedar Dr
- W10675 Wildenberg Dr
- W10508 E Harmony Dr
- 600 Clark St
- 815 Meadowview Ln
- 230 North St
- 107 Boneset Ave
- 1106 Westminster Ct
- 206-208 Sunset Ln
- 700 Hilltop Dr Unit 700
- 300 Pleasant Dr
- 210 Omalley St
- 203 E Main St
- 301 E Main St
- 621 Hillcrest Dr
- 621 Hillcrest Dr
- 314 E Main St Unit 2
- 110 Breunig Blvd
- 505 Tara Ct
- 125 E Holum St
- 1055 Simon Crestway
- 4958 Innovation Dr
- 5874 Woodland Dr
