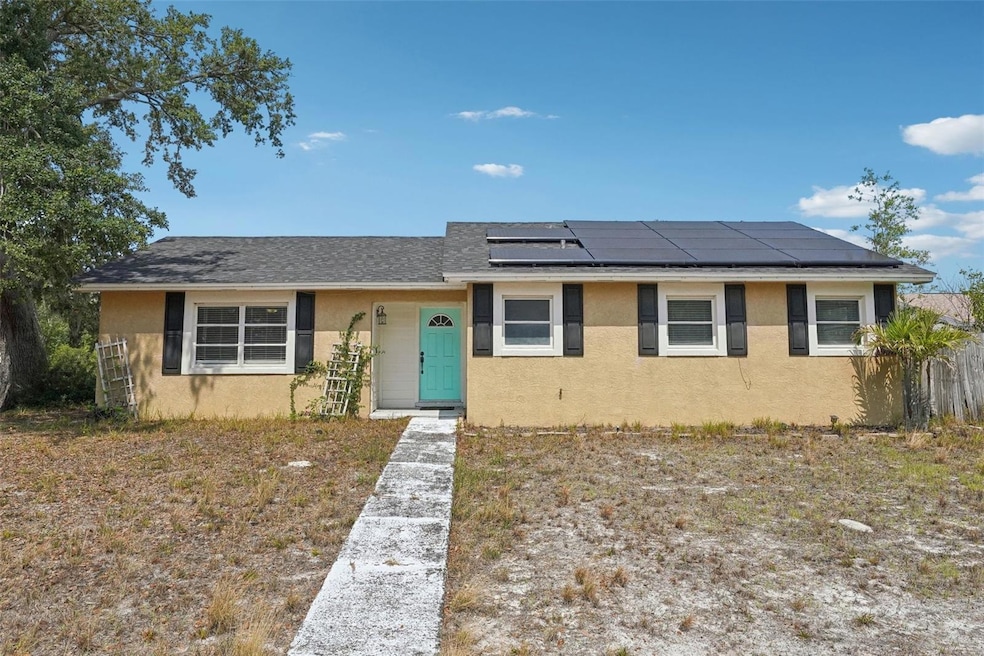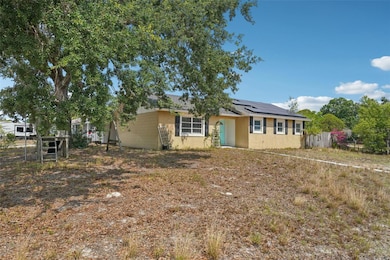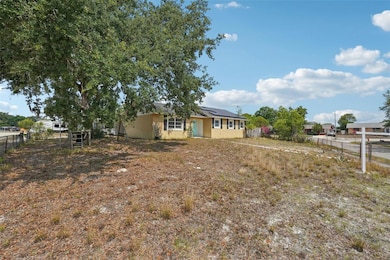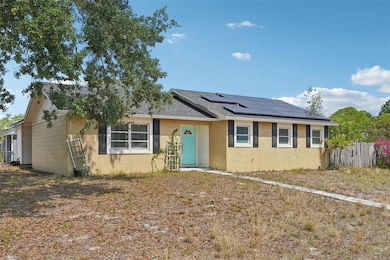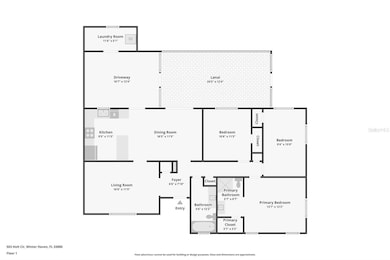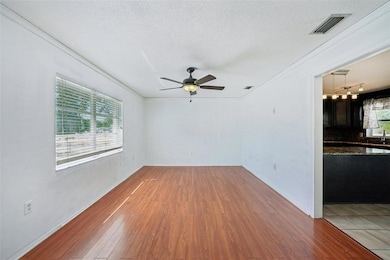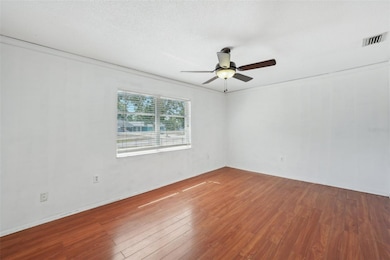503 Holt Cir Winter Haven, FL 33880
Jan Phyl Village NeighborhoodHighlights
- Solar Power System
- Corner Lot
- No HOA
- Frank E. Brigham Academy Rated 9+
- Stone Countertops
- Enclosed patio or porch
About This Home
The future is solar-powered, and so is 503 Holt Circle! This corner-lot property boasts 3 bedrooms, 2 full bathrooms and plenty of outdoor space. There are plenty of windows to let the natural light in, and a sliding glass door to access the screened-in patio. Enjoy peace of mind with a 2024 roof, 2023 A/C and 2023 electric water heater. Both bathrooms contain thoughtful upgrades for design and functionality. Don’t miss your chance to rent a move-in ready home where style, function, and a convenient neighborhood come together. Call today!
Listing Agent
EXP REALTY LLC Brokerage Phone: 888-883-8509 License #3527296 Listed on: 05/13/2025

Home Details
Home Type
- Single Family
Est. Annual Taxes
- $2,698
Year Built
- Built in 1974
Lot Details
- 9,561 Sq Ft Lot
- Lot Dimensions are 106x93
- Fenced
- Corner Lot
- Metered Sprinkler System
Parking
- 1 Carport Space
Interior Spaces
- 1,305 Sq Ft Home
- 1-Story Property
- Ceiling Fan
- Blinds
- Sliding Doors
- Family Room
- Living Room
- Closed Circuit Camera
Kitchen
- Microwave
- Dishwasher
- Stone Countertops
- Disposal
Flooring
- Laminate
- Ceramic Tile
- Luxury Vinyl Tile
Bedrooms and Bathrooms
- 3 Bedrooms
- 2 Full Bathrooms
Laundry
- Laundry Room
- Laundry in Garage
- Washer
Eco-Friendly Details
- Solar Power System
- Solar owned by seller
- Solar Heating System
Outdoor Features
- Enclosed patio or porch
- Shed
- Rain Gutters
Schools
- Pinewood Elementary School
- Westwood Middle School
- Lake Region High School
Utilities
- Central Heating and Cooling System
- Thermostat
- High Speed Internet
- Cable TV Available
Listing and Financial Details
- Residential Lease
- Security Deposit $2,000
- Property Available on 5/1/25
- The owner pays for electricity
- 12-Month Minimum Lease Term
- $39 Application Fee
- 1 to 2-Year Minimum Lease Term
- Assessor Parcel Number 25-28-25-354520-018160
Community Details
Overview
- No Home Owners Association
- Jan Phyl Village Subdivision
Amenities
- Laundry Facilities
Pet Policy
- Pets Allowed
Map
Source: Stellar MLS
MLS Number: TB8385350
APN: 25-28-25-354520-018160
- 503 Maggie Cir
- 603 Maggie Cir
- 602 Taylor Blvd
- 116 7th St
- 105 Leslie Ave
- 608 William Ave
- 122 2nd Jpv St
- 129 5th Jpv St
- 208 4th Jpv St Unit JPV
- 119 Allen Ave
- 818 Whisper Lake Ct
- 106 Lake Sears Dr
- 912 Whisper Lake Dr
- 728 Waterbridge Dr
- 326 Sand Pine Trail
- 141 Varner Dr SW
- 280 Westwood Ave
- 1320 Coventry Ct
- 103 Lake Thomas Dr
- 3899 Recker Hwy
- 507 Taylor Blvd
- 403 William Ave
- 291 Cherry Laurel Ln
- 2520 Ave a SW
- 1536 Axel Cir
- 1424 Axel Cir
- 2436 Avenue D SW
- 611 34th St NW
- 1404 Axel Cir
- 1393 Axel Cir
- 1821 Wallace Manor Ln
- 2413 Avenue B SW Unit A
- 1413 Wallace Manor Pass
- 1063 Spirit Lake Rd
- 550 Woodpecker Pike
- 5004 Dream Dr
- 723 Jenny Wren Rd Unit 723
- 2442 Ave C NW
- 250 23rd St SW
- 3067 St Paul Dr Unit 3067
