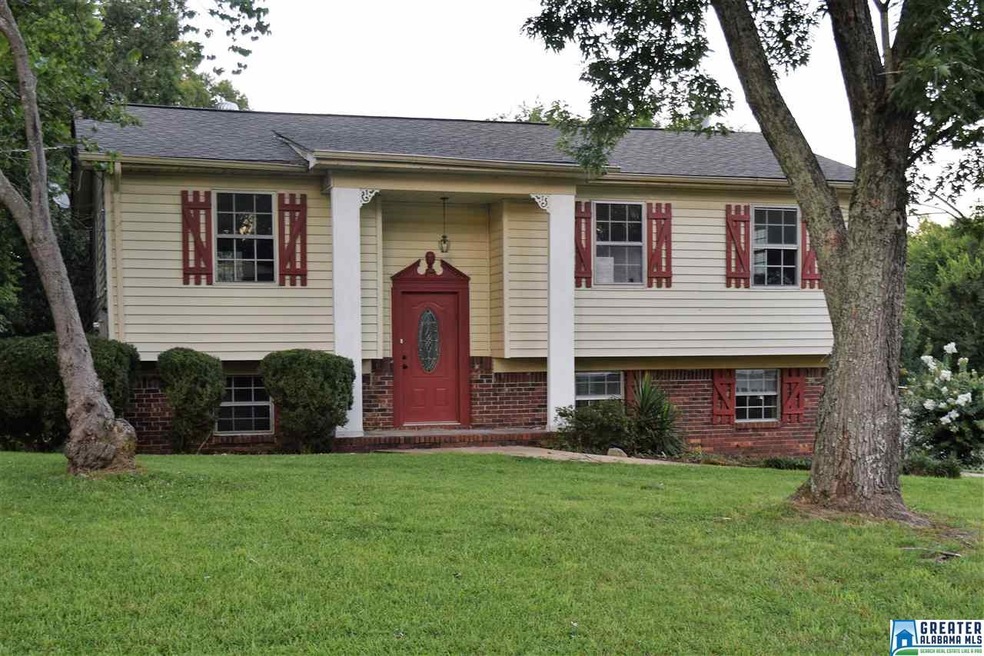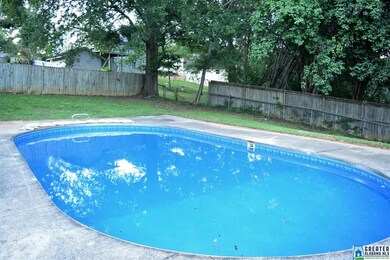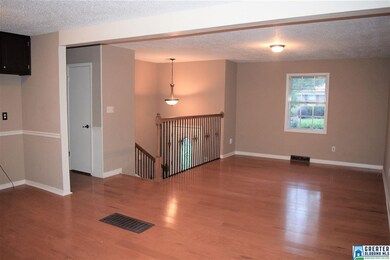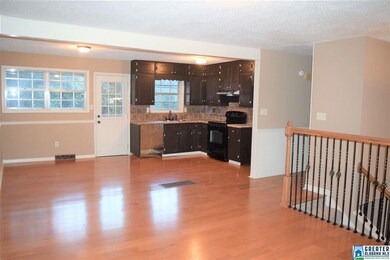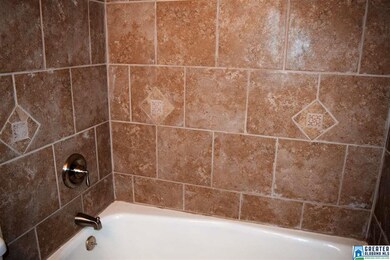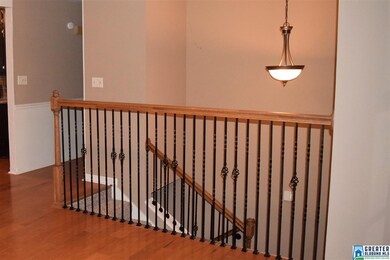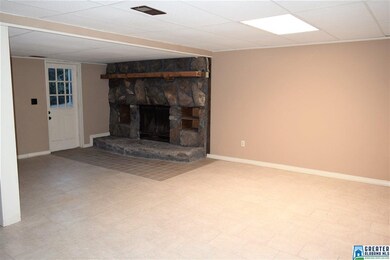
503 Karey Dr Center Point, AL 35215
Highlights
- In Ground Pool
- Wood Flooring
- Den with Fireplace
- Deck
- Attic
- 3-minute walk to Reed Park
About This Home
As of November 2017Gorgeous Swimming Pool! Open floor plan. Remodeled home with laminate hardwoods. Big basement den with a gas log fireplace. Fenced backyard. Lots of Storage in Basement. Per Seller the following are new: laminate hardwoods, tiled bathrooms, tile den, metal spindles, paint, carpet, light fixtures and dishwasher to be installed.
Home Details
Home Type
- Single Family
Est. Annual Taxes
- $885
Year Built
- 1968
Lot Details
- Fenced Yard
- Interior Lot
Parking
- 2 Car Garage
- Basement Garage
- Side Facing Garage
Home Design
- Split Foyer
- Vinyl Siding
Interior Spaces
- 1-Story Property
- Ceiling Fan
- Wood Burning Fireplace
- Fireplace Features Masonry
- Den with Fireplace
- Utility Room in Garage
- Home Security System
- Attic
Kitchen
- Stove
- Dishwasher
- Stainless Steel Appliances
- Tile Countertops
Flooring
- Wood
- Carpet
- Tile
Bedrooms and Bathrooms
- 3 Bedrooms
- Bathtub and Shower Combination in Primary Bathroom
Laundry
- Laundry Room
- Electric Dryer Hookup
Basement
- Basement Fills Entire Space Under The House
- Recreation or Family Area in Basement
- Laundry in Basement
- Natural lighting in basement
Outdoor Features
- In Ground Pool
- Deck
Utilities
- Heat Pump System
- Electric Water Heater
Community Details
Listing and Financial Details
- Assessor Parcel Number 12-00-20-2-007-010.000
Ownership History
Purchase Details
Home Financials for this Owner
Home Financials are based on the most recent Mortgage that was taken out on this home.Purchase Details
Purchase Details
Purchase Details
Purchase Details
Purchase Details
Purchase Details
Purchase Details
Home Financials for this Owner
Home Financials are based on the most recent Mortgage that was taken out on this home.Similar Homes in the area
Home Values in the Area
Average Home Value in this Area
Purchase History
| Date | Type | Sale Price | Title Company |
|---|---|---|---|
| Warranty Deed | $36,333 | -- | |
| Warranty Deed | $10,000 | -- | |
| Special Warranty Deed | $31,333 | -- | |
| Special Warranty Deed | $52,540 | -- | |
| Foreclosure Deed | $52,540 | -- | |
| Special Warranty Deed | -- | None Available | |
| Foreclosure Deed | $96,373 | None Available | |
| Warranty Deed | $94,900 | -- |
Mortgage History
| Date | Status | Loan Amount | Loan Type |
|---|---|---|---|
| Open | $18,879 | FHA | |
| Open | $154,660 | FHA | |
| Closed | $6,361 | FHA | |
| Closed | $117,727 | FHA | |
| Previous Owner | $10,354 | Unknown | |
| Previous Owner | $94,115 | FHA |
Property History
| Date | Event | Price | Change | Sq Ft Price |
|---|---|---|---|---|
| 11/15/2017 11/15/17 | Sold | $119,900 | 0.0% | $118 / Sq Ft |
| 09/20/2017 09/20/17 | Pending | -- | -- | -- |
| 08/01/2017 08/01/17 | For Sale | $119,900 | +282.7% | $118 / Sq Ft |
| 01/27/2014 01/27/14 | Sold | $31,333 | -5.1% | $18 / Sq Ft |
| 12/06/2013 12/06/13 | Pending | -- | -- | -- |
| 11/13/2013 11/13/13 | For Sale | $33,000 | -- | $19 / Sq Ft |
Tax History Compared to Growth
Tax History
| Year | Tax Paid | Tax Assessment Tax Assessment Total Assessment is a certain percentage of the fair market value that is determined by local assessors to be the total taxable value of land and additions on the property. | Land | Improvement |
|---|---|---|---|---|
| 2024 | $885 | $18,860 | -- | -- |
| 2022 | $759 | $14,820 | $2,100 | $12,720 |
| 2021 | $695 | $13,580 | $2,100 | $11,480 |
| 2020 | $657 | $12,880 | $2,100 | $10,780 |
| 2019 | $657 | $12,880 | $0 | $0 |
| 2018 | $1,240 | $22,500 | $0 | $0 |
| 2017 | $1,240 | $22,500 | $0 | $0 |
| 2016 | $1,019 | $20,040 | $0 | $0 |
| 2015 | $1,119 | $22,340 | $0 | $0 |
| 2014 | $762 | $21,260 | $0 | $0 |
| 2013 | $762 | $21,260 | $0 | $0 |
Agents Affiliated with this Home
-

Seller's Agent in 2017
Ginger Fountain
RE/MAX of Orange Beach
(251) 403-1927
28 in this area
205 Total Sales
-
D
Buyer's Agent in 2017
Darius King
Epique Inc
(205) 400-7464
2 in this area
42 Total Sales
-
F
Seller's Agent in 2014
Frank Kenney
Frank F. Kenney Real Estate
-

Buyer's Agent in 2014
Jeff Rutledge
Alabama Realty Brokers III
(205) 966-4880
1 in this area
14 Total Sales
Map
Source: Greater Alabama MLS
MLS Number: 791599
APN: 12-00-20-2-007-010.000
- 528 Karey Dr
- 525 Polly Reed Rd
- 1818 Hillcrest Rd NE
- 1713 Serene Cir
- 404 Angora Dr NE
- 550 Lakeside Cir
- 443 Argonne Dr NE
- 1632 Bobolink Ln NE
- 1628 Bobolink Ln NE
- 1822 Oakleaf Ln
- 222 Polly Reed Rd
- 1834 Oakleaf Ln
- 904 Kathryne Cir
- 1624 Lake Dr NE Unit 1
- 1801 Mara Dr
- 133 16th Terrace NE
- 823 Sunny Lane Dr
- 125 16th Court Cir NE
- 2063 Hamilton Place Unit 13
- 1637 1st St NE
