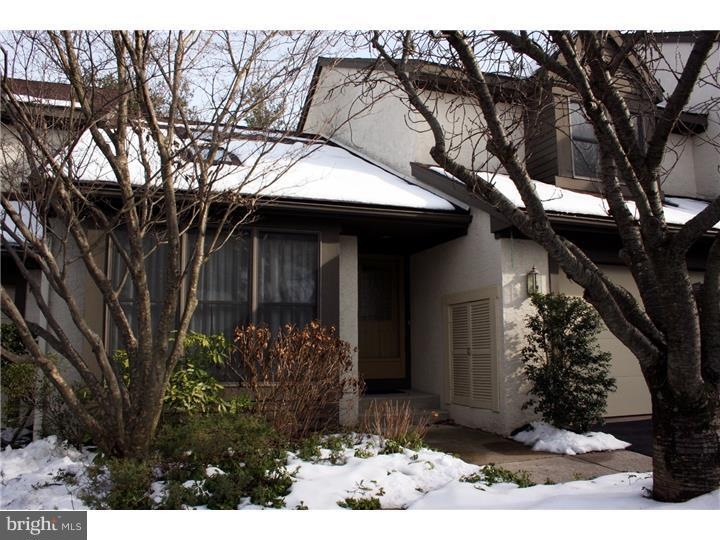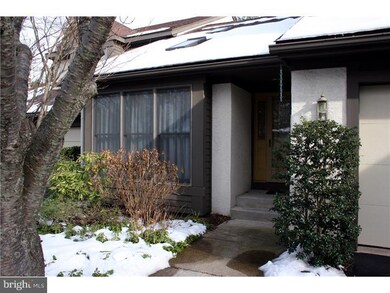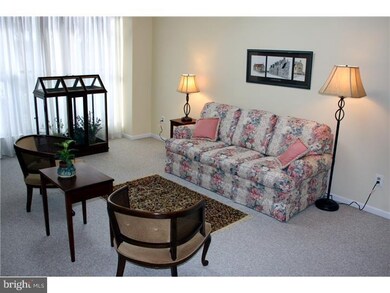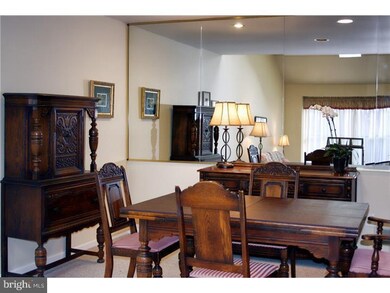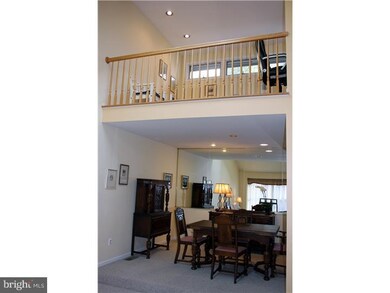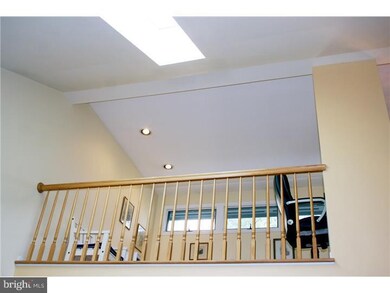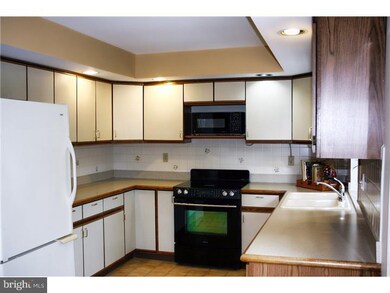
503 Kettlehouse Pond Chesterbrook, PA 19087
Highlights
- Deck
- Contemporary Architecture
- Wood Flooring
- Valley Forge Elementary School Rated A+
- Cathedral Ceiling
- Attic
About This Home
As of March 2014Fantastic townhome, freshly painted, gleaming hardwood floors in the "Ponds", the nicest section of Chesterbrook. Walk right into a large 2 story entrance hall and fall in love the natural light, open floor plan, and plantings/natural landscaping. First Floor: LR, DR and FR with fireplace, sliders to a secluded deck, great eat-in kitchen, powder room, laundry and interior entrance to a 2 car garage. Second Floor: Loft Den, Office or Bedroom, Master Bedroom with walk-in closet, Second Bedroom with adjoining Bathroom. Basement: completely finished. Attic: pull down stairs. This home has been meticulously maintained by owner. Located in the award-winning Tredyffrin-Easttown school district. Enjoy the carefree quiet lifestyle of the Ponds which is within walking distance of Parks, running trail, hiking, fishing and Chesterbrook Shopping Center. 10 minutes to PA TWP. $500 Contribution from Owner at settlement.
Last Agent to Sell the Property
Claire Richards
RE/MAX Professional Realty Listed on: 12/22/2013
Townhouse Details
Home Type
- Townhome
Est. Annual Taxes
- $4,821
Year Built
- Built in 1983
Lot Details
- 3,799 Sq Ft Lot
- Irregular Lot
- Front Yard
- Property is in good condition
HOA Fees
- $370 Monthly HOA Fees
Parking
- 2 Car Attached Garage
- 2 Open Parking Spaces
- Garage Door Opener
Home Design
- Contemporary Architecture
- Traditional Architecture
- Brick Foundation
- Pitched Roof
- Shingle Roof
- Stucco
Interior Spaces
- 2,323 Sq Ft Home
- Property has 2 Levels
- Wet Bar
- Central Vacuum
- Cathedral Ceiling
- Ceiling Fan
- Skylights
- Stone Fireplace
- Gas Fireplace
- Family Room
- Living Room
- Dining Room
- Wood Flooring
- Finished Basement
- Basement Fills Entire Space Under The House
- Attic
Kitchen
- Eat-In Kitchen
- Butlers Pantry
- Self-Cleaning Oven
- Built-In Range
- Dishwasher
- Disposal
Bedrooms and Bathrooms
- 2 Bedrooms
- En-Suite Primary Bedroom
- En-Suite Bathroom
- 4 Bathrooms
Laundry
- Laundry Room
- Laundry on main level
Outdoor Features
- Deck
Schools
- Conestoga Senior High School
Utilities
- Forced Air Heating and Cooling System
- Heating System Uses Gas
- Underground Utilities
- 100 Amp Service
- Natural Gas Water Heater
- Cable TV Available
Listing and Financial Details
- Tax Lot 0113
- Assessor Parcel Number 43-05F-0113
Community Details
Overview
- Association fees include pool(s), common area maintenance, exterior building maintenance, lawn maintenance, snow removal, trash
- $500 Other One-Time Fees
Recreation
- Community Pool
- Tennis Courts
Ownership History
Purchase Details
Home Financials for this Owner
Home Financials are based on the most recent Mortgage that was taken out on this home.Purchase Details
Purchase Details
Home Financials for this Owner
Home Financials are based on the most recent Mortgage that was taken out on this home.Similar Home in Chesterbrook, PA
Home Values in the Area
Average Home Value in this Area
Purchase History
| Date | Type | Sale Price | Title Company |
|---|---|---|---|
| Deed | $380,000 | None Available | |
| Deed | $178,000 | None Available | |
| Deed | $195,000 | -- |
Mortgage History
| Date | Status | Loan Amount | Loan Type |
|---|---|---|---|
| Previous Owner | $130,000 | New Conventional | |
| Previous Owner | $80,000 | New Conventional | |
| Previous Owner | $35,000 | Unknown | |
| Previous Owner | $140,000 | No Value Available |
Property History
| Date | Event | Price | Change | Sq Ft Price |
|---|---|---|---|---|
| 02/03/2017 02/03/17 | Rented | $2,100 | -4.5% | -- |
| 02/03/2017 02/03/17 | Under Contract | -- | -- | -- |
| 09/15/2016 09/15/16 | For Rent | $2,200 | 0.0% | -- |
| 05/21/2014 05/21/14 | Rented | $2,200 | 0.0% | -- |
| 05/09/2014 05/09/14 | Under Contract | -- | -- | -- |
| 04/11/2014 04/11/14 | For Rent | $2,200 | 0.0% | -- |
| 03/12/2014 03/12/14 | Sold | $380,000 | -2.3% | $164 / Sq Ft |
| 02/01/2014 02/01/14 | Pending | -- | -- | -- |
| 01/27/2014 01/27/14 | Price Changed | $389,000 | -1.5% | $167 / Sq Ft |
| 12/22/2013 12/22/13 | For Sale | $395,000 | -- | $170 / Sq Ft |
Tax History Compared to Growth
Tax History
| Year | Tax Paid | Tax Assessment Tax Assessment Total Assessment is a certain percentage of the fair market value that is determined by local assessors to be the total taxable value of land and additions on the property. | Land | Improvement |
|---|---|---|---|---|
| 2024 | $6,985 | $198,310 | $47,660 | $150,650 |
| 2023 | $6,561 | $198,310 | $47,660 | $150,650 |
| 2022 | $6,392 | $198,310 | $47,660 | $150,650 |
| 2021 | $5,833 | $184,460 | $47,660 | $136,800 |
| 2020 | $5,672 | $184,460 | $47,660 | $136,800 |
| 2019 | $5,493 | $184,460 | $47,660 | $136,800 |
| 2018 | $5,384 | $184,460 | $47,660 | $136,800 |
| 2017 | $5,256 | $184,460 | $47,660 | $136,800 |
| 2016 | -- | $184,460 | $47,660 | $136,800 |
| 2015 | -- | $184,460 | $47,660 | $136,800 |
| 2014 | -- | $184,460 | $47,660 | $136,800 |
Agents Affiliated with this Home
-
S
Seller's Agent in 2017
Sean Watson
Neo Management Group 2.0
-

Buyer's Agent in 2017
Laura Caterson
BHHS Fox & Roach
(610) 804-1834
6 in this area
172 Total Sales
-

Seller's Agent in 2014
Gene Zlotnikov
Acquisition Team LLC
(267) 528-8813
5 Total Sales
-
C
Seller's Agent in 2014
Claire Richards
RE/MAX
-
C
Seller Co-Listing Agent in 2014
Carl Friedel
Acquisition Team LLC
(610) 937-2924
-
S
Buyer's Agent in 2014
Sarah Siah
Coldwell Banker Realty
(610) 416-7121
1 in this area
20 Total Sales
Map
Source: Bright MLS
MLS Number: 1003561309
APN: 43-05F-0113.0000
- 101 Amity Dr
- 1009 Mountainview Dr Unit 1009
- 503 Mountainview Dr Unit 503
- 204 Mountainview Dr Unit 204
- 193 Valley Stream Ln
- 103 Agnes Grace Ln
- 4 Parkview Cir
- 221 Carriage Ct Unit 221
- 131 Valley Stream Cir Unit 131C
- 24 Scott Ct
- 722 Washington Place Unit 22
- 1430 Washington Place Unit 30
- 56 Constitution Ct
- 102 Beacon Square Unit 12
- 23 Le Forge Ct Unit 23
- 40 Le Forge Ct
- 22 Le Forge Ct Unit 22
- 39 Newport Dr
- 32 Main St
- 1792 Hamilton Dr
