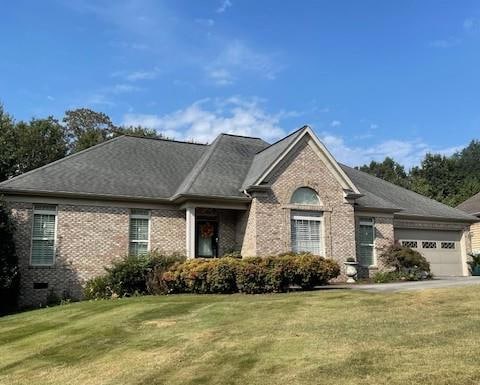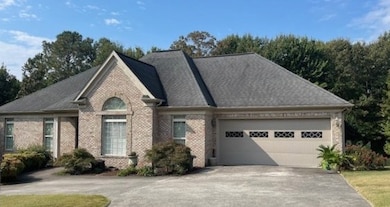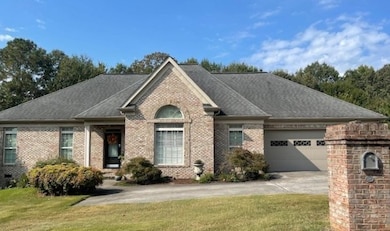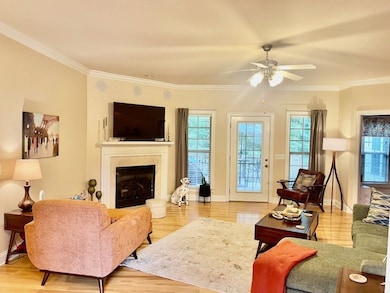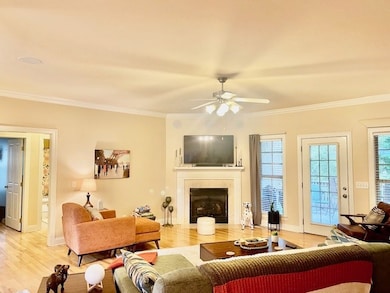503 Leighton's Landing Dalton, GA 30720
Estimated payment $2,266/month
Highlights
- Spa
- Ranch Style House
- Covered Patio or Porch
- Deck
- Cathedral Ceiling
- Breakfast Area or Nook
About This Home
If you're looking for a wonderful one level home, THIS IS IT! When you enter the foyer you are greeted to an open floor plan with cathedral ceilings, beautiful hardwood floors and fireplace with gas logs. The flow of this property takes you to the kitchen with a breakfast area to enjoy that morning coffee and extends into the formal dining room for great entertainment. The master suite is complete with a large bath, including a jetted tub and separate tiled shower. The huge walk-in closet is adjacent as well as a large laundry room with a built-in sink. A split bedroom floor plan works well when guests arrive and give them privacy with a private bath, large walk-in closets in each bedroom and remote fans for comfort in each room.
Listing Agent
Coldwell Banker Kinard Realty - Dalton Brokerage Email: 7062265182, brandy@kinardrealty.com License #162491 Listed on: 09/08/2025

Home Details
Home Type
- Single Family
Est. Annual Taxes
- $356
Year Built
- Built in 2007
Lot Details
- 0.42 Acre Lot
- Level Lot
- Cleared Lot
Parking
- 2 Car Attached Garage
- Garage Door Opener
- Open Parking
Home Design
- Ranch Style House
- Brick Exterior Construction
- Architectural Shingle Roof
- Ridge Vents on the Roof
- Shake Siding
Interior Spaces
- 2,269 Sq Ft Home
- Smooth Ceilings
- Cathedral Ceiling
- Ceiling Fan
- Gas Log Fireplace
- Thermal Windows
- Vinyl Clad Windows
- Plantation Shutters
- Blinds
- Living Room with Fireplace
- Formal Dining Room
- Ceramic Tile Flooring
- Crawl Space
- Laundry Room
Kitchen
- Breakfast Area or Nook
- Electric Oven or Range
- Dishwasher
- Disposal
Bedrooms and Bathrooms
- 3 Bedrooms
- Split Bedroom Floorplan
- Walk-In Closet
- 2 Bathrooms
- Dual Vanity Sinks in Primary Bathroom
- Spa Bath
- Separate Shower
Home Security
- Storm Doors
- Fire and Smoke Detector
Accessible Home Design
- Accessibility Features
Outdoor Features
- Spa
- Deck
- Covered Patio or Porch
Schools
- City Park Elementary School
- Hammond Creek Middle School
- Dalton High School
Utilities
- Cooling Available
- Heat Pump System
- Electric Water Heater
- Cable TV Available
Community Details
- Casford Subdivision
Listing and Financial Details
- Assessor Parcel Number 1219801073
Map
Home Values in the Area
Average Home Value in this Area
Tax History
| Year | Tax Paid | Tax Assessment Tax Assessment Total Assessment is a certain percentage of the fair market value that is determined by local assessors to be the total taxable value of land and additions on the property. | Land | Improvement |
|---|---|---|---|---|
| 2024 | $356 | $137,330 | $14,400 | $122,930 |
| 2023 | $356 | $100,849 | $9,200 | $91,649 |
| 2022 | $1,021 | $81,154 | $9,660 | $71,494 |
| 2021 | $1,022 | $81,154 | $9,660 | $71,494 |
| 2020 | $1,090 | $81,154 | $9,660 | $71,494 |
| 2019 | $1,134 | $81,154 | $9,660 | $71,494 |
| 2018 | $1,166 | $81,154 | $9,660 | $71,494 |
| 2017 | $1,137 | $81,154 | $9,660 | $71,494 |
| 2016 | $2,865 | $87,074 | $22,050 | $65,024 |
| 2014 | $2,508 | $82,928 | $21,000 | $61,928 |
| 2013 | -- | $82,928 | $21,000 | $61,928 |
Property History
| Date | Event | Price | List to Sale | Price per Sq Ft |
|---|---|---|---|---|
| 10/23/2025 10/23/25 | Price Changed | $425,000 | -5.3% | $187 / Sq Ft |
| 09/08/2025 09/08/25 | For Sale | $448,900 | -- | $198 / Sq Ft |
Purchase History
| Date | Type | Sale Price | Title Company |
|---|---|---|---|
| Warranty Deed | $234,900 | -- | |
| Warranty Deed | $222,750 | -- | |
| Deed | $206,000 | -- | |
| Deed | $249,000 | -- |
Mortgage History
| Date | Status | Loan Amount | Loan Type |
|---|---|---|---|
| Previous Owner | $200,475 | New Conventional | |
| Previous Owner | $100,000 | New Conventional |
Source: Carpet Capital Association of REALTORS®
MLS Number: 130892
APN: 12-198-01-073
- 1104 Walston St
- 501 W Waugh St
- 100 Valley Dr
- 113 N Tibbs Rd
- 809 Chattanooga Ave
- 1411 Belton Ave
- 1809 Shadow Ln
- 1912 Heathcliff Dr
- 609 S Thornton Ave
- 804 N Tibbs Rd
- 1309 Moice Dr Unit D
- 1309 Moice Dr
- 2200 Park Canyon Dr
- 800 Thornton Place Unit B
- 1161 Lofts Way
- 2111 Club Dr
- 1135 Veterans Dr Unit A
- 1121 Dozier St
- 1902 Brady Dr
- 1418 Burgess Dr
