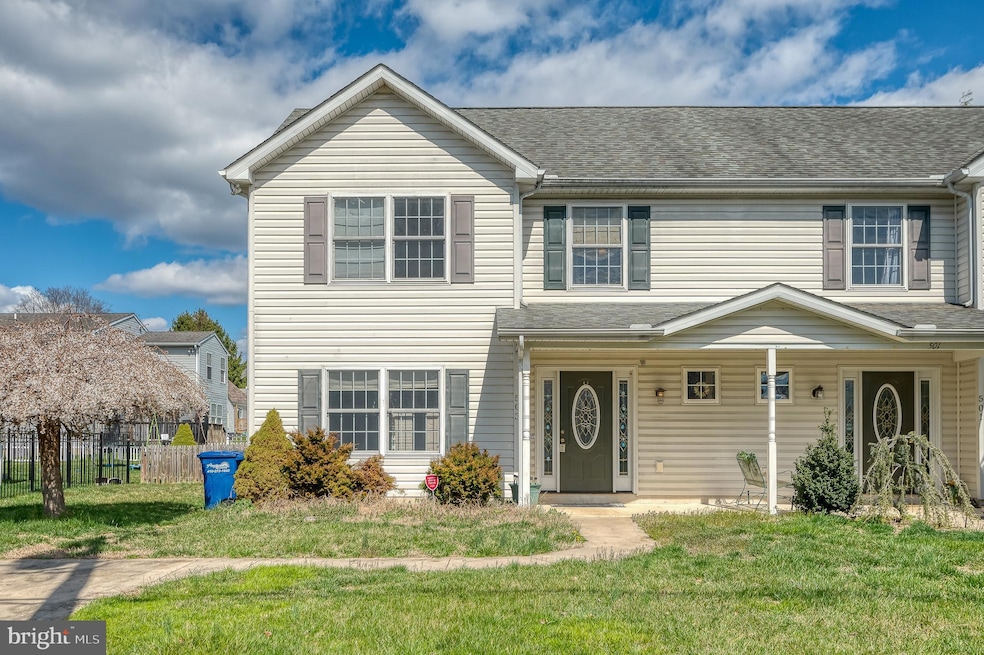
503 Market St Aberdeen, MD 21001
Highlights
- Colonial Architecture
- No HOA
- Heat Pump System
- Aberdeen High School Rated A-
- Central Air
About This Home
Step into this charming end-of-group townhome in the heart of Aberdeen, offering 3 spacious bedrooms and 1.5 baths across two well-appointed levels. The main floor features beautiful wood flooring that flows through the inviting living and dining areas, creating a warm and welcoming atmosphere. Enjoy the convenience of a private two-car driveway, with additional parking readily available for guests. Ideally located near shopping, Aberdeen Proving Ground (APG), and Ripken Stadium, this home offers both comfort and convenience.
Qualified tenants have a 640+Credit Score, 3x the monthly rent in income, a clean background, and a strong rental history.
Townhouse Details
Home Type
- Townhome
Est. Annual Taxes
- $1,835
Year Built
- Built in 2006
Lot Details
- 5,175 Sq Ft Lot
Parking
- Driveway
Home Design
- Colonial Architecture
- Vinyl Siding
- Concrete Perimeter Foundation
Interior Spaces
- 1,408 Sq Ft Home
- Property has 2 Levels
Bedrooms and Bathrooms
- 3 Bedrooms
Utilities
- Central Air
- Heat Pump System
- Electric Water Heater
Listing and Financial Details
- Residential Lease
- Security Deposit $2,100
- Tenant pays for all utilities
- No Smoking Allowed
- 12-Month Min and 24-Month Max Lease Term
- Available 7/21/25
- $50 Application Fee
- Assessor Parcel Number 1302093871
Community Details
Overview
- No Home Owners Association
Pet Policy
- Pets allowed on a case-by-case basis
- Pet Deposit $500
Map
About the Listing Agent

With over 50 years of experience helping local buyers and sellers just like yourself, we know how to locate the finest properties and negotiate the best deals. It's our job to know about the latest market conditions, government regulations, and upcoming developments — so that you don't have to.
Lee's Other Listings
Source: Bright MLS
MLS Number: MDHR2044888
APN: 02-093871
- 202 Schmechel St
- 0 Harford St Unit MDHR2039982
- 647 Elm St
- 54 Ray Ave
- 426 Washington St
- 112 Gunnison Dr
- 61 Baker St
- 515 S Law St
- 36 Moyer Dr
- 510 S Parke St
- 677 W Bel Air Ave
- 724 Webb St
- 519 S Parke St
- 0 S Philadelphia Blvd
- 648 S Rogers St
- 735 Webb St
- 7 Alton St
- 407 Woodedge Garth
- 0 Battle Ave
- 74 Norman Ave
- 137 Baltimore St
- 619 Edmund St Unit A
- 538 S Philadelphia Blvd
- 700 W Bel Air Ave
- 745 Schofield Ave
- 731 W Bel Air Ave
- 121 Truman St
- 188 Farm Rd
- 31 Aberdeen Ave
- 467 Manor Rd
- 203 Plaza Ct Unit 1B
- 304 Plaza Ct Unit 1A
- 980 Middleton Rd
- 801 Olympic Square
- 300 Stevens Cir
- 1011 Warwick Dr
- 1009 Warwick Dr Unit 2D
- 901 Camden Way
- 816 Long Dr
- 900 Gilbert Rd Unit 3604B






