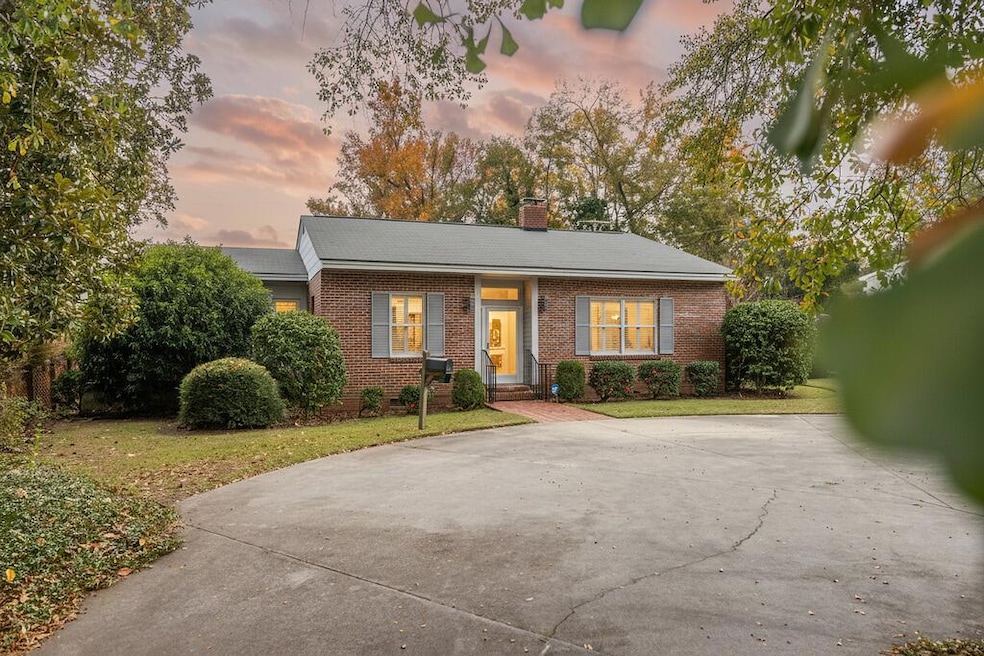
503 Mcqueen St Johnston, SC 29832
Estimated payment $1,221/month
Highlights
- Very Popular Property
- Wood Flooring
- No HOA
- Ranch Style House
- Attic
- Breakfast Room
About This Home
Welcome to 503 McQueen Street, a charming brick-and-stucco home offering classic character (wrought iron railings, brick wall, plantation shutters, build-in corner cabinets) modern comfort, and a peaceful water view. This well-maintained 2-bedroom, 2- full bath (including a walk-in tub) residence features beautiful hardwood floors and a cozy gas fireplace that anchors the living area with warmth and style. Enjoy the flexibility of multiple living spaces, including a keeping room, a formal dining room with corner cabinets, and two versatile flex rooms perfect for a home office, craft space, sun room or guest area. Large windows invite natural light and frame serene views of the surrounding landscape including the pond. The property is beautifully landscaped and the lawn is watered by a front & back sprinkler system. Outdoors, you'll find thoughtful touches including a handicap-accessible ramp conveniently located near the carport, a handsome brick wall that enhances privacy and character, and a concrete circular driveway that adds both function and curb appeal.
The back yard offers a storage shed and is completely fenced in. Located in the heart of Johnston, this property offers small-town charm with easy access to Edgefield, Aiken, Augusta and surrounding communities.
Home Details
Home Type
- Single Family
Year Built
- Built in 1942
Lot Details
- 0.34 Acre Lot
- Fenced
- Level Lot
- Front and Back Yard Sprinklers
Home Design
- Ranch Style House
- Brick Exterior Construction
- Brick Foundation
- Frame Construction
- Shingle Roof
- Plaster
- Stucco
Interior Spaces
- 1,842 Sq Ft Home
- Ceiling Fan
- Gas Fireplace
- Insulated Windows
- Plantation Shutters
- Living Room with Fireplace
- Breakfast Room
- Formal Dining Room
- Storage In Attic
- Storm Doors
- Washer and Electric Dryer Hookup
Kitchen
- Self-Cleaning Oven
- Range
- Microwave
- Dishwasher
- Disposal
Flooring
- Wood
- Laminate
- Vinyl
Bedrooms and Bathrooms
- 2 Bedrooms
- Walk-In Closet
- 2 Full Bathrooms
Parking
- 2 Carport Spaces
- Driveway
Accessible Home Design
- Therapeutic Whirlpool
- Accessible Bedroom
- Accessible Common Area
- Accessible Closets
- Accessible Washer and Dryer
- Accessible Approach with Ramp
Schools
- Johnston Elementary School
- Jet Middle School
- Strom Thurmond High School
Utilities
- Central Air
- Heating System Uses Natural Gas
- Heat Pump System
- Tankless Water Heater
- High Speed Internet
- Internet Available
- Cable TV Available
Community Details
- No Home Owners Association
Listing and Financial Details
- Assessor Parcel Number 1801504003000
Map
Home Values in the Area
Average Home Value in this Area
Tax History
| Year | Tax Paid | Tax Assessment Tax Assessment Total Assessment is a certain percentage of the fair market value that is determined by local assessors to be the total taxable value of land and additions on the property. | Land | Improvement |
|---|---|---|---|---|
| 2025 | $2,195 | $5,070 | $330 | $4,740 |
| 2024 | $680 | $3,380 | $220 | $3,160 |
| 2023 | $680 | $3,380 | $220 | $3,160 |
| 2022 | $705 | $3,380 | $220 | $3,160 |
| 2021 | $425 | $3,380 | $220 | $3,160 |
| 2020 | $388 | $3,280 | $220 | $3,060 |
| 2019 | $394 | $3,280 | $220 | $3,060 |
| 2018 | $1,994 | $4,920 | $320 | $4,600 |
| 2017 | $333 | $3,280 | $220 | $3,060 |
| 2016 | $330 | $3,212 | $220 | $2,992 |
| 2013 | -- | $3,210 | $220 | $2,990 |
Property History
| Date | Event | Price | List to Sale | Price per Sq Ft | Prior Sale |
|---|---|---|---|---|---|
| 11/15/2025 11/15/25 | For Sale | $199,900 | -38.5% | $109 / Sq Ft | |
| 11/04/2025 11/04/25 | Sold | $325,000 | -13.3% | $155 / Sq Ft | View Prior Sale |
| 09/19/2025 09/19/25 | Pending | -- | -- | -- | |
| 07/11/2025 07/11/25 | For Sale | $374,900 | -- | $179 / Sq Ft |
Purchase History
| Date | Type | Sale Price | Title Company |
|---|---|---|---|
| Deed | -- | None Listed On Document | |
| Interfamily Deed Transfer | -- | -- | |
| Deed | -- | None Available |
About the Listing Agent

Donna Hamilton, owner of Donna Hamilton Realty, has been helping clients find their dream homes since 2021. Dedicated to personalized, professional real estate service, she guides buyers and sellers across the CSRA with care and expertise. Whether you’re looking to buy or sell land or a home, Donna ensures you’re supported every step of the way. Specializing in first-time home buyers, military families, and staging, she serves Aiken, North Augusta, Johnston, Edgefield, Plum Branch, Modoc,
Donna's Other Listings
Source: Aiken Association of REALTORS®
MLS Number: 220494
APN: 180-15-04-003-000
- 85 Buttercup Dr
- 80 Buttercup Dr
- 184 Beaver Dam Rd
- 420A Crout Rd Unit A
- 420A Crout Rd
- 2233 Banyon Cir
- 319 Bisham Ct
- 4053 Crimson Pass
- 6027 Beadlow St
- 507 Satinwood Cir
- 4861 Coal Creek Dr
- 4044 Thimbleberry Dr
- 8034 MacBean Loop
- 6130 Mahogany Terrace
- 927 Manitou Cir
- 527 Telegraph Dr
- 4050 Oval Terrace
- 928 Silent Barge Cove
- 634 Manitou Cir
- 5016 Cobalt Fls Bend






