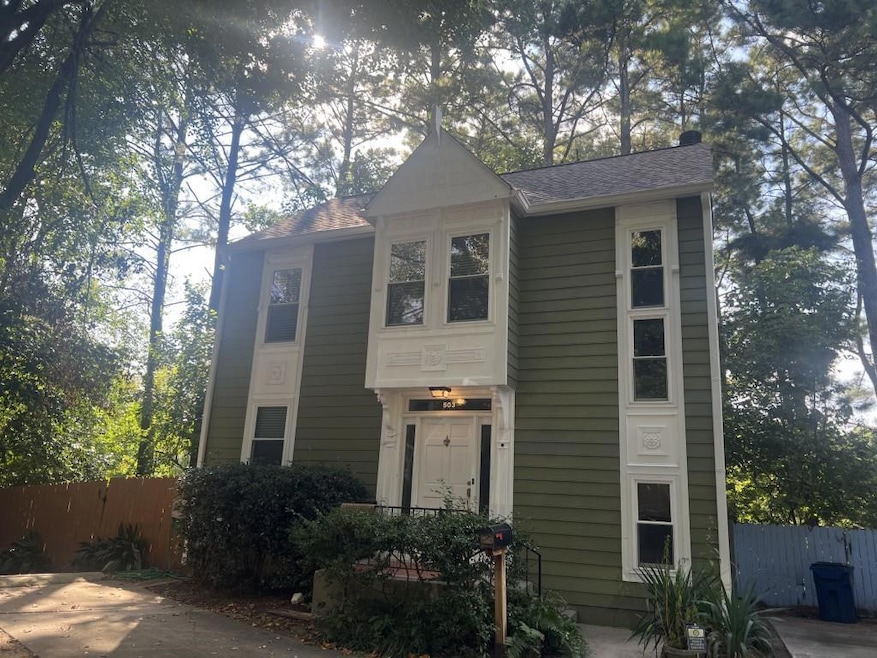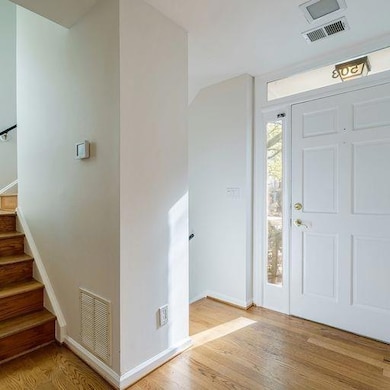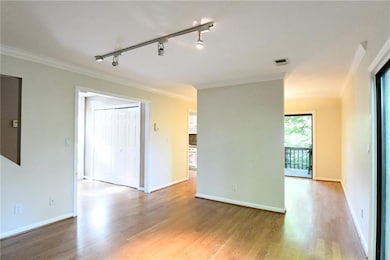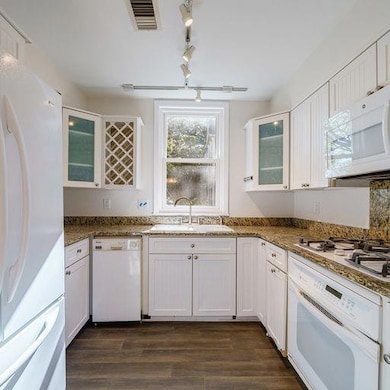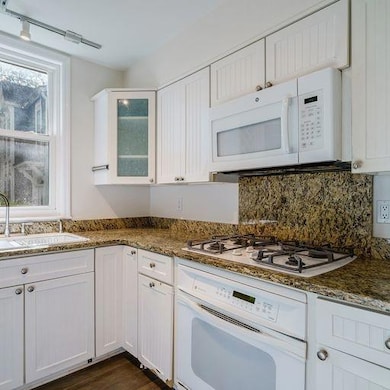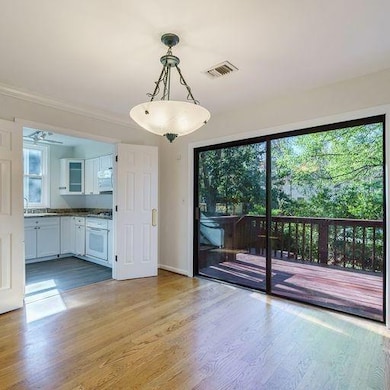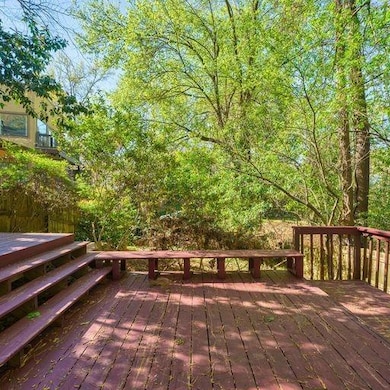503 Midtown Place NE Atlanta, GA 30308
Midtown Atlanta NeighborhoodHighlights
- City View
- 1,232 Acre Lot
- Property is near public transit
- Midtown High School Rated A+
- Deck
- Traditional Architecture
About This Home
Incredible Midtown Location- a Block from Piedmont Park and the Beltline! Walk to Ponce City Market and lots of restaurants. Freshly painted 3BR/2BA Detached Family Home on Corner Lot. Nice Entrance Foyer, Living Rm w/Fireplace opens to Private Deck. Separate Dining Rm Opens to 2nd Multi-Level Deck & Garden Area - Perfect for Entertaining. Light & Bright Kitchen w/Granite Countertops.New hardwood flooring. Upper Level hosts Master BR w/Full Attached BA & 2nd BR. Terrace Level w/Giant 3rd BR & 2nd Full Bath Opens to Patio. Separate Dog walk. Private Driveway. Restaurants, Movie Theatre, & Shopping.Room for TWO PARKING SPACES!
Home Details
Home Type
- Single Family
Est. Annual Taxes
- $3,900
Year Built
- Built in 1987
Lot Details
- 1,232 Acre Lot
- Property fronts a private road
- Cul-De-Sac
- Privacy Fence
- Wood Fence
- Back Yard Fenced
- Corner Lot
- Garden
Home Design
- Traditional Architecture
- Frame Construction
- Composition Roof
- Wood Siding
Interior Spaces
- 1,232 Sq Ft Home
- 3-Story Property
- Roommate Plan
- Bookcases
- Ceiling height of 9 feet on the main level
- Ceiling Fan
- Entrance Foyer
- Family Room
- Living Room with Fireplace
- Formal Dining Room
- Wood Flooring
- City Views
- Laundry on lower level
Kitchen
- Self-Cleaning Oven
- Gas Range
- Microwave
- Dishwasher
- Stone Countertops
- White Kitchen Cabinets
- Disposal
Bedrooms and Bathrooms
- Split Bedroom Floorplan
- Walk-In Closet
- Dual Vanity Sinks in Primary Bathroom
- Bathtub and Shower Combination in Primary Bathroom
Home Security
- Open Access
- Security System Owned
Parking
- 2 Parking Spaces
- Driveway Level
Outdoor Features
- Balcony
- Deck
- Patio
Location
- Property is near public transit
- Property is near schools
- Property is near shops
- Property is near the Beltline
Schools
- Virginia-Highland Elementary School
- David T Howard Middle School
- Midtown High School
Utilities
- Central Heating and Cooling System
- Phone Available
- Cable TV Available
Listing and Financial Details
- 12 Month Lease Term
- Assessor Parcel Number 14 004800030945
Community Details
Overview
- Application Fee Required
- Midtown Place Subdivision
Amenities
- Restaurant
Recreation
- Community Playground
- Park
Pet Policy
- Call for details about the types of pets allowed
- Pet Deposit $350
Map
Source: First Multiple Listing Service (FMLS)
MLS Number: 7647394
APN: 14-0048-0003-094-5
- 911 Monroe Cir NE
- 495 Greenwood Ave NE
- 858 Charles Allen Dr NE
- 587 Virginia Ave NE Unit 805
- 587 Virginia Ave NE Unit 315
- 790 Lakeview Ave NE
- 513 Saint Charles Ave NE
- 394 6th St NE Unit 2
- 748 Charles Allen Dr NE
- 892 Durant Place NE
- 360 8th St NE
- 375 6th St NE Unit 5
- 375 6th St NE Unit 7
- 722 Lakeview Ave NE Unit A
- 343 8th St NE Unit T2
- 835 Glendale Terrace NE Unit 2
- 675 Greenwood Ave NE Unit 109
- 810 Monroe Dr NE
- 810 Monroe Dr NE
- 810 Monroe Dr NE
- 806 Vedado Way NE Unit 2
- 806 Vedado Way NE Unit 1
- 864 Charles Allen Dr NE Unit C3
- 449 Greenwood Ave NE Unit 3
- 449 Greenwood Ave NE Unit 1
- 449 Greenwood Ave NE Unit 2
- 420 7th St NE
- 799 Charles Allen Dr NE Unit 4
- 413 8th St NE Unit A
- 778 Charles Allen Dr NE Unit B
- 609 Virginia Ave NE
- 692 Drewry St NE
- 405 4th St NE Unit 2
- 323 8th St NE Unit 6
- 784 Ponce de Leon Place NE
- 901 Argonne Ave NE Unit B
- 929 Argonne Ave NE Unit 1
