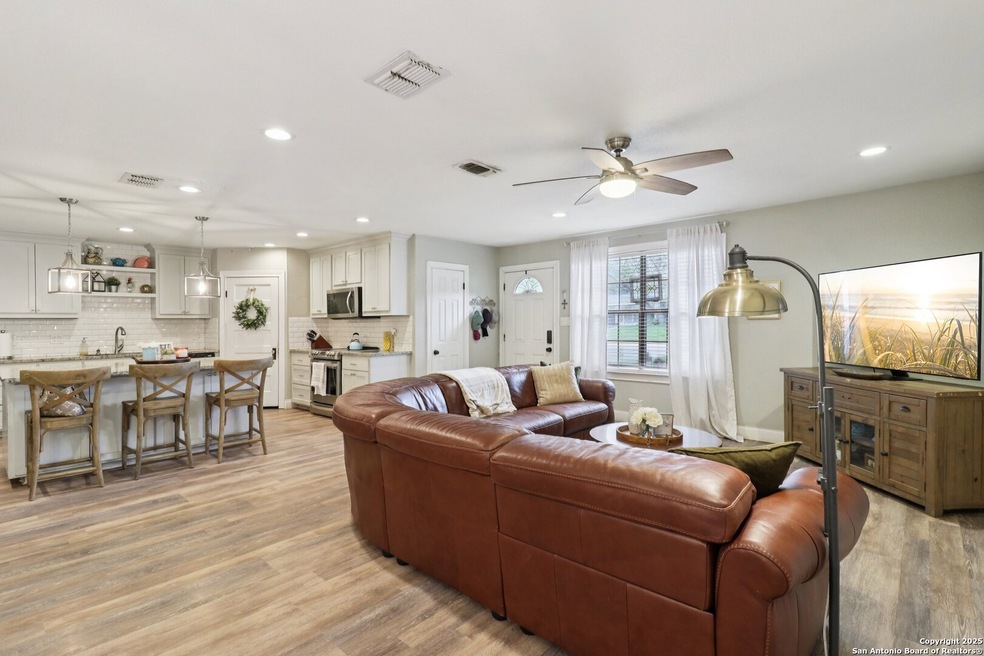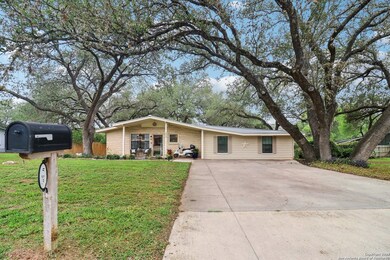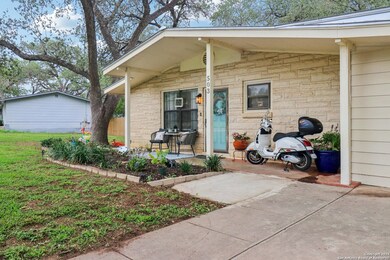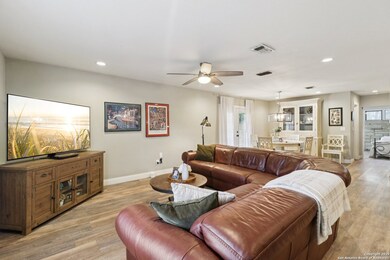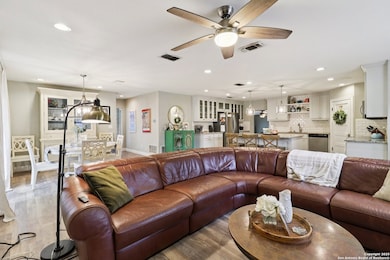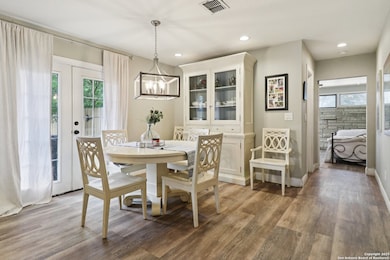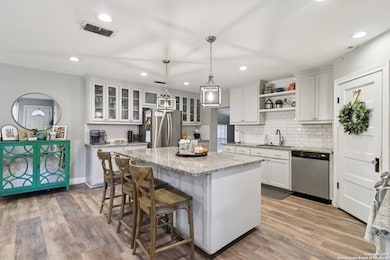503 Mockingbird Ln Devine, TX 78016
Estimated payment $1,887/month
Highlights
- Golf Course Community
- Mature Trees
- Separate Outdoor Workshop
- In Ground Pool
- Walk-In Pantry
- 3-minute walk to Devine City Park
About This Home
A beautifully updated home nestled on a rare double lot that offers the perfect blend of indoor comfort and outdoor living. Step inside to discover an open, renovated kitchen featuring modern finishes, upgraded appliances, 2021 installed metal roof, private well, and plenty of space to gather and entertain. Outside, the possibilities are endless. Set up for entertaining, enjoy sunny days in the private pool, surrounded by mature landscaping and ample yard space, and oversized concrete patio. Green thumbs will love the greenhouse, while the storage/work shed offer practical solutions for hobbies, tools, or extra storage. Seller offering closing cost assistance.
Home Details
Home Type
- Single Family
Est. Annual Taxes
- $4,151
Year Built
- Built in 1955
Lot Details
- 0.56 Acre Lot
- Fenced
- Sprinkler System
- Mature Trees
Home Design
- Slab Foundation
- Metal Roof
Interior Spaces
- 2,100 Sq Ft Home
- Property has 1 Level
- Ceiling Fan
- Combination Dining and Living Room
- Ceramic Tile Flooring
- Washer and Dryer Hookup
Kitchen
- Eat-In Kitchen
- Walk-In Pantry
- Stove
- Ice Maker
- Dishwasher
Bedrooms and Bathrooms
- 3 Bedrooms
- Walk-In Closet
- 2 Full Bathrooms
Outdoor Features
- In Ground Pool
- Tile Patio or Porch
- Separate Outdoor Workshop
- Outdoor Storage
Utilities
- Central Heating and Cooling System
- Programmable Thermostat
- Well
- Cable TV Available
Listing and Financial Details
- Legal Lot and Block 10 / 5
- Assessor Parcel Number R15291
Community Details
Overview
- Moss Woods Subdivision
Recreation
- Golf Course Community
- Park
- Trails
Map
Home Values in the Area
Average Home Value in this Area
Tax History
| Year | Tax Paid | Tax Assessment Tax Assessment Total Assessment is a certain percentage of the fair market value that is determined by local assessors to be the total taxable value of land and additions on the property. | Land | Improvement |
|---|---|---|---|---|
| 2025 | $3,211 | $189,730 | $31,180 | $158,550 |
| 2024 | $3,211 | $189,026 | $31,180 | $160,940 |
| 2023 | $2,768 | $171,842 | $31,180 | $161,160 |
| 2022 | $3,562 | $183,750 | $31,180 | $152,570 |
| 2021 | $3,629 | $147,060 | $31,180 | $115,880 |
| 2020 | $3,310 | $135,360 | $31,180 | $104,180 |
| 2019 | $3,061 | $117,370 | $31,180 | $86,190 |
| 2018 | $2,925 | $110,190 | $24,000 | $86,190 |
| 2017 | $2,847 | $110,190 | $24,000 | $86,190 |
| 2016 | $2,588 | $109,660 | $24,000 | $85,660 |
| 2015 | $2,174 | $88,740 | $24,000 | $64,740 |
| 2014 | $2,174 | $88,740 | $24,000 | $64,740 |
Property History
| Date | Event | Price | List to Sale | Price per Sq Ft |
|---|---|---|---|---|
| 11/10/2025 11/10/25 | Pending | -- | -- | -- |
| 11/08/2025 11/08/25 | Off Market | -- | -- | -- |
| 11/05/2025 11/05/25 | Off Market | -- | -- | -- |
| 11/03/2025 11/03/25 | For Sale | $295,000 | 0.0% | $140 / Sq Ft |
| 09/15/2025 09/15/25 | Price Changed | $295,000 | -2.8% | $140 / Sq Ft |
| 09/11/2025 09/11/25 | Price Changed | $303,500 | -0.5% | $145 / Sq Ft |
| 08/07/2025 08/07/25 | Price Changed | $305,000 | -4.5% | $145 / Sq Ft |
| 07/31/2025 07/31/25 | Price Changed | $319,500 | -1.5% | $152 / Sq Ft |
| 07/20/2025 07/20/25 | Price Changed | $324,500 | -5.9% | $155 / Sq Ft |
| 07/10/2025 07/10/25 | For Sale | $345,000 | -- | $164 / Sq Ft |
Purchase History
| Date | Type | Sale Price | Title Company |
|---|---|---|---|
| Deed | -- | None Listed On Document | |
| Warranty Deed | -- | Mission Title Lp | |
| Special Warranty Deed | $147,998 | -- | |
| Deed | -- | None Listed On Document | |
| Vendors Lien | -- | Mission Title | |
| Interfamily Deed Transfer | -- | Title 365 |
Mortgage History
| Date | Status | Loan Amount | Loan Type |
|---|---|---|---|
| Previous Owner | $57,000 | New Conventional | |
| Previous Owner | $158,083 | FHA | |
| Previous Owner | $50,000 | Stand Alone First |
Source: San Antonio Board of REALTORS®
MLS Number: 1882804
APN: 15291
- 402 Mockingbird Ln
- 400 Mockingbird Ln
- 511 Wedgewood Way
- 1408 Libold Dr
- 316 W Colonial Pkwy
- 315 Mockingbird Ln
- 1551 N Windy Knoll Dr
- 400 Davis Ave
- N Windy Knoll Dr
- 1211 Devine Dr
- 341 W Malone Dr
- 303 Davis Ave
- 1204 Devine Dr
- 340 Sollock Dr
- 000 County Road 7610
- 325 Howard Dr
- 1039 Malone Dr
- 944 County Road 769
- 412 W Coker Ave
- 308 W Coker Ave
