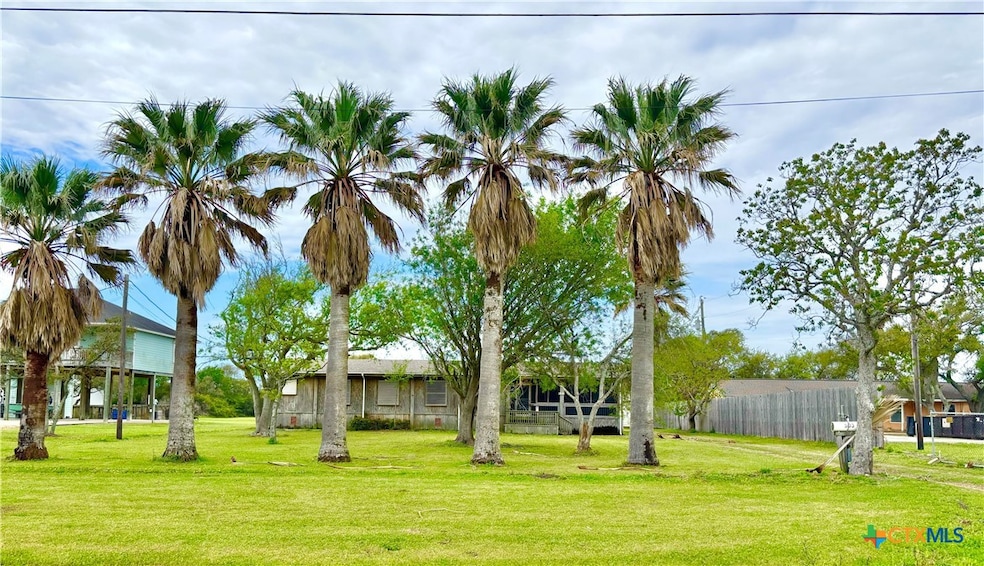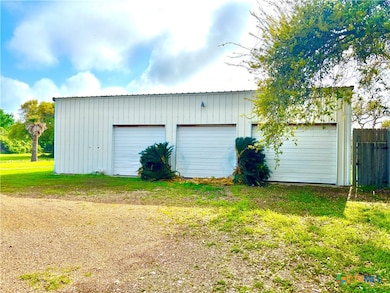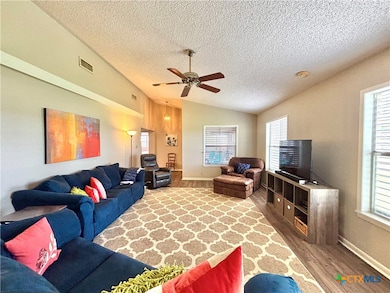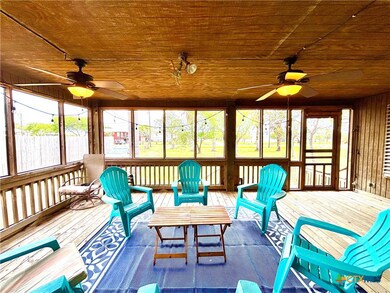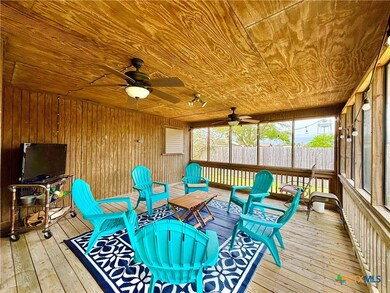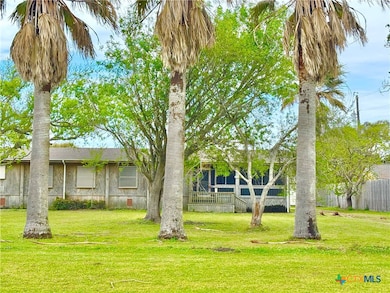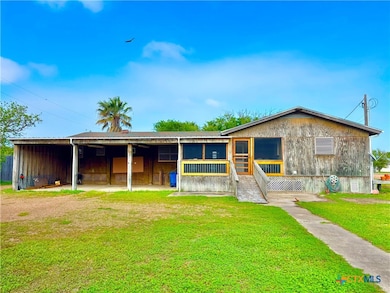503 N 16th St Port O Connor, TX 77982
Estimated payment $2,584/month
Highlights
- Barn
- RV Access or Parking
- Deck
- Port O'Connor School Rated A-
- Mature Trees
- High Ceiling
About This Home
BEST PRICE ON HOUSE AND 3 BOAT STALLS (50’ x 40’), 4 BEDROOMS, 3 BATHS (2688 sf) ON 1 ACRE w/OFFICE/TACK ROOM, IN BACK YARD and HURRICANE SHUTTERS ON WINDOWS! PLUS, SELLING FURNISHED! Enjoy 2 covered porches, both screened; one on front porch and one on back porch. Ramp in place, from driveway to back porch/back door. 2 carports, attached to main and back porch. Vinyl, laminate, waterproof flooring! Entry foyer, living room, large dining room adjoining kitchen bar and center island w/Built-in cook-top and wall mount oven, NEW dbl fridge, dishwasher. TONS OF KITCHEN CABINETS! Plus, huge interior utility room, converted into extra bunk room w/more built-in cabinets! Master Bedroom has King Bed. Shower and garden tub, in master bath w/Dbl. vanity. Master, guest room and extra laundry/bedroom on south side of house. One guest room w/bath on other side of house. Barn has built-in box w tons of storage inside boat barn. 3 doors on front of barn and 1 door on back of barn add “drive-thru” capacity and good eastern breeze! Wall items in garage are excluded from sale. Gutters, storm doors. Refridgerator replaced 1.5 years ago. Washer replaced 1.5 years ago. New cook top 2025. Dishwasher; replaced control panel 2024. And remember! Selling Furnished! 1 whole Acre allows you to spread out and relax! Enjoy your hide-away!
Listing Agent
Russell Cain Real Estate, Port O'Connor Brokerage Phone: 361-983-4371 License #0465824 Listed on: 04/01/2025
Home Details
Home Type
- Single Family
Est. Annual Taxes
- $4,583
Year Built
- Built in 1993
Lot Details
- 1 Acre Lot
- East Facing Home
- Partially Fenced Property
- Privacy Fence
- Wood Fence
- Perimeter Fence
- Paved or Partially Paved Lot
- Mature Trees
Parking
- 3 Car Garage
- 2 Attached Carport Spaces
- Multiple Garage Doors
- Garage Door Opener
- RV Access or Parking
Home Design
- Pillar, Post or Pier Foundation
- Permanent Foundation
- Raised Foundation
- Tar and Gravel Roof
- Asphalt
Interior Spaces
- 2,668 Sq Ft Home
- Property has 1 Level
- Partially Furnished
- Bookcases
- High Ceiling
- Ceiling Fan
- Recessed Lighting
- Entrance Foyer
- Formal Dining Room
- Storage
- Inside Utility
- Laminate Flooring
- Storm Doors
Kitchen
- Built-In Oven
- Electric Cooktop
- Dishwasher
- Laminate Countertops
- Disposal
Bedrooms and Bathrooms
- 4 Bedrooms
- Split Bedroom Floorplan
- Dual Closets
- 3 Full Bathrooms
- Double Vanity
- Soaking Tub
- Shower Only
- Garden Bath
- Walk-in Shower
Laundry
- Laundry Room
- Laundry on main level
- Dryer
- Sink Near Laundry
- Laundry Tub
Outdoor Features
- Deck
- Covered Patio or Porch
- Outdoor Storage
- Outbuilding
Farming
- Barn
Utilities
- Central Heating and Cooling System
- Vented Exhaust Fan
- Separate Meters
- Above Ground Utilities
- Electric Water Heater
- Satellite Dish
Community Details
- No Home Owners Association
Listing and Financial Details
- Assessor Parcel Number 32772
- Tax Block 18
Map
Home Values in the Area
Average Home Value in this Area
Tax History
| Year | Tax Paid | Tax Assessment Tax Assessment Total Assessment is a certain percentage of the fair market value that is determined by local assessors to be the total taxable value of land and additions on the property. | Land | Improvement |
|---|---|---|---|---|
| 2025 | $813 | $366,270 | $122,840 | $243,430 |
| 2024 | $4,583 | $246,960 | $71,870 | $175,090 |
| 2023 | $4,151 | $241,640 | $71,870 | $169,770 |
| 2022 | $4,207 | $203,240 | $71,870 | $131,370 |
| 2021 | $4,543 | $199,290 | $71,870 | $127,420 |
| 2020 | $4,236 | $193,940 | $67,080 | $126,860 |
| 2019 | $4,236 | $182,310 | $57,940 | $124,370 |
| 2018 | $4,236 | $182,310 | $57,940 | $124,370 |
| 2017 | $4,162 | $190,790 | $57,940 | $132,850 |
| 2016 | $3,784 | $162,850 | $30,000 | $132,850 |
| 2015 | -- | $162,850 | $30,000 | $132,850 |
| 2014 | -- | $164,320 | $30,000 | $134,320 |
Property History
| Date | Event | Price | List to Sale | Price per Sq Ft |
|---|---|---|---|---|
| 10/01/2025 10/01/25 | For Sale | $419,000 | 0.0% | $157 / Sq Ft |
| 09/26/2025 09/26/25 | Off Market | -- | -- | -- |
| 07/31/2025 07/31/25 | Price Changed | $419,000 | -6.7% | $157 / Sq Ft |
| 07/18/2025 07/18/25 | For Sale | $449,000 | 0.0% | $168 / Sq Ft |
| 06/22/2025 06/22/25 | Off Market | -- | -- | -- |
| 04/01/2025 04/01/25 | For Sale | $449,000 | -- | $168 / Sq Ft |
Purchase History
| Date | Type | Sale Price | Title Company |
|---|---|---|---|
| Vendors Lien | -- | Texas Title |
Mortgage History
| Date | Status | Loan Amount | Loan Type |
|---|---|---|---|
| Open | $159,181 | FHA |
Source: Central Texas MLS (CTXMLS)
MLS Number: 574506
APN: 32772
- 505 N 16th St
- 513 16th St
- 1809 Harrison Ave
- 55 Scarlett St
- 167 Kimberly St
- 103 Cassie St
- 89 A-B Units 3&4 N Bayview Dr
- 1872 Harrison Ave
- 1 Bayview Dr
- 2 Bayview Dr
- 307 12th St
- 911 15th St
- 1207 Madison Ave
- Block 67, Lot 1 Harrison Ave
- 1208 W Adams St
- 82 Circle Hook
- 1106 Jefferson Ave
- 13 Circle Hook
- 12 Circle Hook
- 1401 Main St
