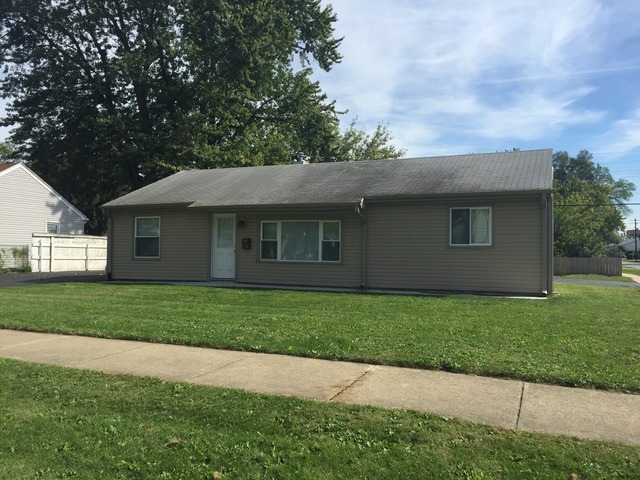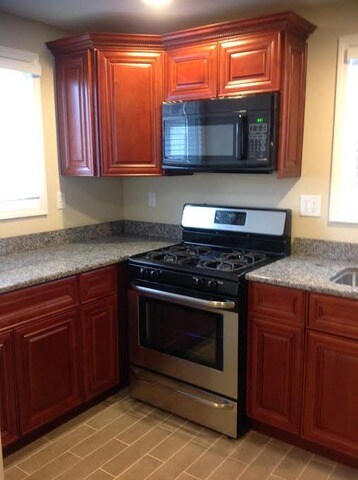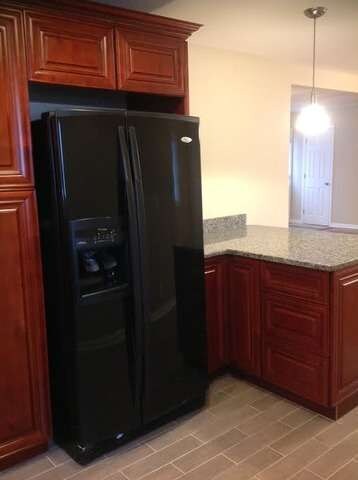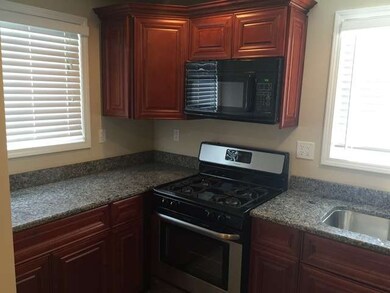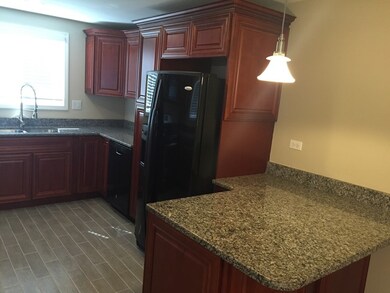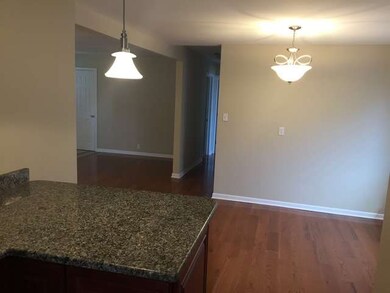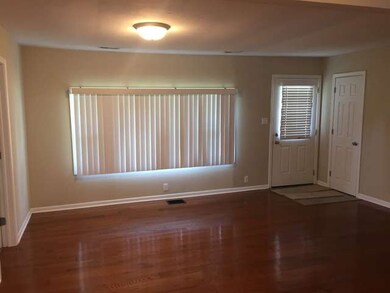
503 N Harrison Ave Aurora, IL 60506
Blackhawk NeighborhoodHighlights
- Ranch Style House
- Corner Lot
- Breakfast Bar
- Wood Flooring
- Detached Garage
- Bathroom on Main Level
About This Home
As of January 2024MOVE IN READY! EVERYTHING HAS BEEN DONE INCLUDING A DREAM KITCHEN WITH HIGH END QUALITY CHERRY CABINETS! GRANITE CONTER TOPS! TOP OF THE LINE APPLIANCES! CERAMIC FLOORS! BRAND NEW BATHROOM WITH CERAMIC FLOORS & TUB SURROUND! NEW HARDWOOD FLOORS IN LIVING & DINING ROOM! ALL NEW VINYL WINDOWS! BRAND NEW SIDING! BRAND NEW HIGH EFICIENCY FURNACE! BRAND NEW INSULATED GARAGE DOOR AND TWO DRIVEWAYS! FHA APPRAISAL ON FILE AND MUCH MORE.
Last Buyer's Agent
Alejandro Colin Ramirez
RE/MAX NEXT License #475160606

Home Details
Home Type
- Single Family
Est. Annual Taxes
- $4,139
Year Built
- 1954
Lot Details
- East or West Exposure
- Corner Lot
Parking
- Detached Garage
- Garage Transmitter
- Garage Door Opener
- Driveway
- Parking Included in Price
- Garage Is Owned
Home Design
- Ranch Style House
- Slab Foundation
- Asphalt Shingled Roof
- Vinyl Siding
Kitchen
- Breakfast Bar
- Oven or Range
- Microwave
Laundry
- Laundry on main level
- Dryer
- Washer
Utilities
- Forced Air Heating and Cooling System
- Heating System Uses Gas
Additional Features
- Wood Flooring
- Bathroom on Main Level
- Partial Basement
Ownership History
Purchase Details
Home Financials for this Owner
Home Financials are based on the most recent Mortgage that was taken out on this home.Purchase Details
Home Financials for this Owner
Home Financials are based on the most recent Mortgage that was taken out on this home.Purchase Details
Home Financials for this Owner
Home Financials are based on the most recent Mortgage that was taken out on this home.Purchase Details
Purchase Details
Home Financials for this Owner
Home Financials are based on the most recent Mortgage that was taken out on this home.Purchase Details
Home Financials for this Owner
Home Financials are based on the most recent Mortgage that was taken out on this home.Similar Homes in Aurora, IL
Home Values in the Area
Average Home Value in this Area
Purchase History
| Date | Type | Sale Price | Title Company |
|---|---|---|---|
| Warranty Deed | $305,500 | None Listed On Document | |
| Warranty Deed | $146,500 | Fidelity National Title | |
| Special Warranty Deed | -- | Fidelity National Title | |
| Sheriffs Deed | -- | None Available | |
| Warranty Deed | $149,000 | Fox Title Company | |
| Warranty Deed | $86,000 | Law Title Insurance Co Inc |
Mortgage History
| Date | Status | Loan Amount | Loan Type |
|---|---|---|---|
| Open | $274,784 | New Conventional | |
| Previous Owner | $171,194 | FHA | |
| Previous Owner | $4,397 | Stand Alone Second | |
| Previous Owner | $143,846 | FHA | |
| Previous Owner | $155,193 | FHA | |
| Previous Owner | $153,671 | FHA | |
| Previous Owner | $119,200 | Purchase Money Mortgage | |
| Previous Owner | $85,838 | FHA | |
| Closed | $29,800 | No Value Available |
Property History
| Date | Event | Price | Change | Sq Ft Price |
|---|---|---|---|---|
| 01/04/2024 01/04/24 | Sold | $305,316 | +7.1% | $264 / Sq Ft |
| 11/13/2023 11/13/23 | Pending | -- | -- | -- |
| 11/07/2023 11/07/23 | For Sale | $285,000 | +94.5% | $246 / Sq Ft |
| 11/16/2015 11/16/15 | Sold | $146,500 | -1.6% | $127 / Sq Ft |
| 10/09/2015 10/09/15 | Pending | -- | -- | -- |
| 09/28/2015 09/28/15 | For Sale | $148,900 | +1.6% | $129 / Sq Ft |
| 09/26/2015 09/26/15 | Off Market | $146,500 | -- | -- |
| 09/25/2015 09/25/15 | For Sale | $148,900 | +178.3% | $129 / Sq Ft |
| 03/28/2014 03/28/14 | Sold | $53,500 | +8.1% | $46 / Sq Ft |
| 02/14/2014 02/14/14 | Pending | -- | -- | -- |
| 02/05/2014 02/05/14 | For Sale | $49,500 | -- | $43 / Sq Ft |
Tax History Compared to Growth
Tax History
| Year | Tax Paid | Tax Assessment Tax Assessment Total Assessment is a certain percentage of the fair market value that is determined by local assessors to be the total taxable value of land and additions on the property. | Land | Improvement |
|---|---|---|---|---|
| 2024 | $4,139 | $60,278 | $6,935 | $53,343 |
| 2023 | $4,080 | $53,858 | $6,196 | $47,662 |
| 2022 | $3,971 | $49,140 | $5,653 | $43,487 |
| 2021 | $3,783 | $45,750 | $5,263 | $40,487 |
| 2020 | $3,567 | $42,495 | $4,889 | $37,606 |
| 2019 | $3,178 | $37,062 | $4,530 | $32,532 |
| 2018 | $2,708 | $31,693 | $4,190 | $27,503 |
| 2017 | $2,276 | $26,956 | $3,861 | $23,095 |
| 2016 | $1,967 | $23,570 | $3,310 | $20,260 |
| 2015 | -- | $20,941 | $2,846 | $18,095 |
| 2014 | -- | $20,019 | $2,616 | $17,403 |
| 2013 | -- | $21,369 | $2,579 | $18,790 |
Agents Affiliated with this Home
-

Seller's Agent in 2024
Cherrie Smith
Keller Williams Premiere Properties
(773) 490-3437
2 in this area
29 Total Sales
-

Buyer's Agent in 2024
Ismael Quintana
Vista Real Estate Group LLC
(630) 546-5961
3 in this area
88 Total Sales
-

Seller's Agent in 2015
Felipe Carrillo
Kettley & Co. Inc. - Aurora
(630) 674-3001
6 in this area
327 Total Sales
-

Seller Co-Listing Agent in 2015
Mario Carrillo
Kettley & Co. Inc. - Aurora
(630) 688-3400
5 in this area
388 Total Sales
-
A
Buyer's Agent in 2015
Alejandro Colin Ramirez
RE/MAX NEXT
-
A
Seller's Agent in 2014
Ana Wubker
Royana Realty, Ltd.
Map
Source: Midwest Real Estate Data (MRED)
MLS Number: MRD09048869
APN: 15-16-358-011
- 424 Howard Ave
- 834 Spruce St
- 930 W New York St Unit 932
- 520 W Pleasure Ct
- 831 W Galena Blvd
- 1105 W New York St
- 727 N Fordham Ave
- 902 W Downer Place
- 521 Iroquois Dr
- 710 W Downer Place
- 544 Charles St
- 541 N May St
- 809 Eagle Dr
- 932 W New York St
- 518 W Park Ave
- 508 N View St
- 523 Spruce St
- 1309 Plum St
- 70 S Commonwealth Ave
- 1044 Garfield Ave
