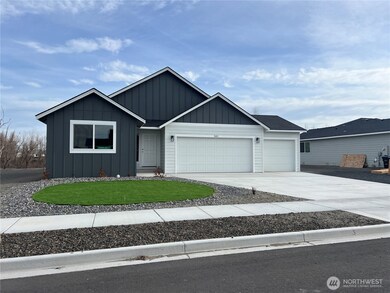503 N Ruddy St Moses Lake, WA 98837
Estimated payment $2,136/month
Highlights
- New Construction
- 3 Car Attached Garage
- 1-Story Property
- Craftsman Architecture
- Bathroom on Main Level
- Vinyl Plank Flooring
About This Home
Featuring Noffke Homes Cascade Floor Plan. This plan showcases 3-Car Garage, 3 bedrooms and 2 full bathrooms. BUYER BONUS $10k available* to make this the right home for you! Built to last with fiber cement plank siding, composition roof, heat pump water heater/hvac, and 1-year warranty provides the needed reassurance when purchasing a new construction home. Enjoy trending finishes of drought resistant artificial turf in front landscape, fully tiled backsplash, laminate countertops, and custom cabinets throughout. Backyard landscape available upon request (upgrade). Noffke Home is offers 7 Floor Plans, so come tour today!
Source: Northwest Multiple Listing Service (NWMLS)
MLS#: 2360452
Home Details
Home Type
- Single Family
Year Built
- Built in 2024 | New Construction
Lot Details
- 8,016 Sq Ft Lot
- Property is in very good condition
Parking
- 3 Car Attached Garage
Home Design
- Craftsman Architecture
- Poured Concrete
- Composition Roof
Interior Spaces
- 1,654 Sq Ft Home
- 1-Story Property
- Electric Fireplace
- Washer
Kitchen
- Stove
- Microwave
- Dishwasher
- Disposal
Flooring
- Carpet
- Vinyl Plank
Bedrooms and Bathrooms
- 3 Main Level Bedrooms
- Bathroom on Main Level
- 2 Full Bathrooms
Utilities
- High Efficiency Air Conditioning
- High Efficiency Heating System
- Heat Pump System
- Water Heater
Community Details
- Property has a Home Owners Association
- The Trust Management Association
- Secondary HOA Phone (503) 718-5205
- Built by Noffke Homes
- Mae Valley Subdivision
- The community has rules related to covenants, conditions, and restrictions
Listing and Financial Details
- Down Payment Assistance Available
- Visit Down Payment Resource Website
- Legal Lot and Block 25 / 1
- Assessor Parcel Number 314706081
Map
Home Values in the Area
Average Home Value in this Area
Property History
| Date | Event | Price | Change | Sq Ft Price |
|---|---|---|---|---|
| 08/23/2025 08/23/25 | Pending | -- | -- | -- |
| 08/11/2025 08/11/25 | Price Changed | $339,999 | -1.4% | $206 / Sq Ft |
| 07/18/2025 07/18/25 | Price Changed | $345,000 | -6.8% | $209 / Sq Ft |
| 04/15/2025 04/15/25 | For Sale | $369,999 | -- | $224 / Sq Ft |
Source: Northwest Multiple Listing Service (NWMLS)
MLS Number: 2360452
- 515 N Ruddy St
- 490 N Ruddy St
- 494 N Ruddy St
- 508 N Bufflehead Blvd
- Canyon A Plan at The Refuge - The Refuge
- Canyon B Plan at The Refuge - The Refuge
- Suncrest Plan at The Refuge - The Refuge
- Skyline Plan at The Refuge - The Refuge
- Cascade B Plan at The Refuge - The Refuge
- Sage Plan at The Refuge - The Refuge
- Olympic Plan at The Refuge - The Refuge
- Cascade A Plan at The Refuge - The Refuge
- 314 N Sandy Loop
- 308 N Sandy Loop
- 320 N Sandy Loop
- 311 W Sandy Loop
- 4256 W Wood Ct
- 202 Sandy Loop
- 4246 Sandy St
- 4259 Sandy St







