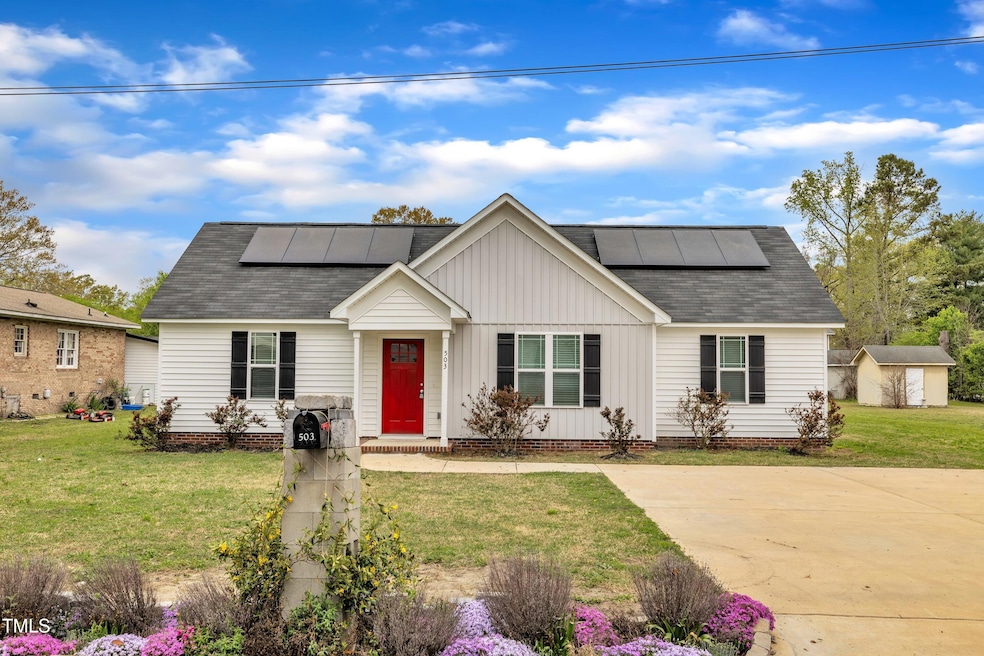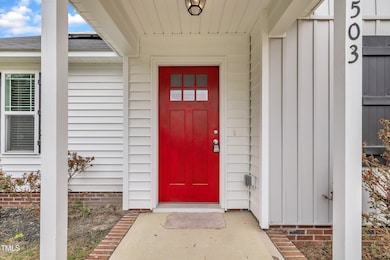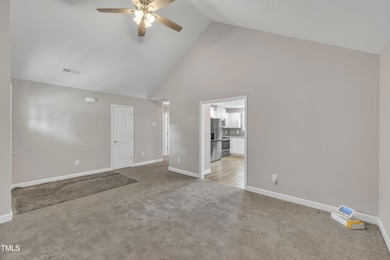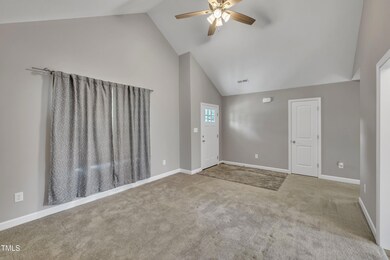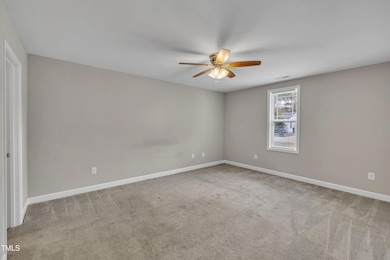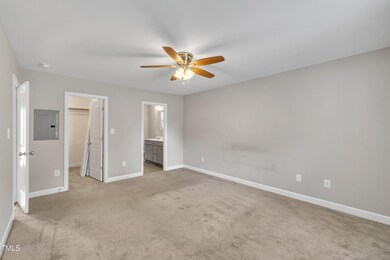
Highlights
- Solar Power System
- Ranch Style House
- No HOA
- Open Floorplan
- Granite Countertops
- Porch
About This Home
As of June 2025This beautiful ranch offers the perfect combination of open concept and separate spaces. Barely lived in! The sunny eat-in kitchen features stainless steel appliances, shaker cabinets, granite countertops, subway tile, pantry, and recessed lighting. Fridge, washer & dryer stay! Spacious primary suite with vaulted ceiling. walkin closet complete with custom wood shelving and primary bath has dual sinks. Rear patio over looks the open flat lot with tons of possibilities. Oversized driveway gives plenty of parking. Just blocks from the local elementary school, historic downtown, shopping and the park. Just a short drive to the library, restaurants, and shopping!
Last Agent to Sell the Property
THE KEY TEAM INC License #197259 Listed on: 04/03/2025

Home Details
Home Type
- Single Family
Est. Annual Taxes
- $1,202
Year Built
- Built in 2022
Lot Details
- 0.34 Acre Lot
- Rectangular Lot
- Level Lot
- Few Trees
Home Design
- Ranch Style House
- Slab Foundation
- Shingle Roof
- Vinyl Siding
Interior Spaces
- 1,275 Sq Ft Home
- Open Floorplan
- Smooth Ceilings
- Ceiling Fan
- Combination Kitchen and Dining Room
Kitchen
- Eat-In Kitchen
- Electric Oven
- Electric Cooktop
- Dishwasher
- Granite Countertops
Flooring
- Carpet
- Vinyl
Bedrooms and Bathrooms
- 3 Bedrooms
- Walk-In Closet
- 2 Full Bathrooms
Laundry
- Dryer
- Washer
Parking
- 4 Parking Spaces
- 4 Open Parking Spaces
Eco-Friendly Details
- Solar Power System
Outdoor Features
- Patio
- Porch
Schools
- Selma Elementary And Middle School
- Smithfield Selma High School
Utilities
- Forced Air Heating and Cooling System
- Electric Water Heater
- Cable TV Available
Community Details
- No Home Owners Association
Listing and Financial Details
- Assessor Parcel Number 14015014
Ownership History
Purchase Details
Home Financials for this Owner
Home Financials are based on the most recent Mortgage that was taken out on this home.Purchase Details
Home Financials for this Owner
Home Financials are based on the most recent Mortgage that was taken out on this home.Purchase Details
Purchase Details
Home Financials for this Owner
Home Financials are based on the most recent Mortgage that was taken out on this home.Purchase Details
Home Financials for this Owner
Home Financials are based on the most recent Mortgage that was taken out on this home.Purchase Details
Similar Homes in Selma, NC
Home Values in the Area
Average Home Value in this Area
Purchase History
| Date | Type | Sale Price | Title Company |
|---|---|---|---|
| Warranty Deed | $263,500 | None Listed On Document | |
| Warranty Deed | $263,500 | None Listed On Document | |
| Warranty Deed | $254,000 | -- | |
| Warranty Deed | -- | -- | |
| Warranty Deed | -- | Kristoff Law Offices Pa | |
| Warranty Deed | $30,000 | None Available | |
| Deed | $35,000 | -- |
Mortgage History
| Date | Status | Loan Amount | Loan Type |
|---|---|---|---|
| Open | $248,900 | New Conventional | |
| Closed | $248,900 | New Conventional | |
| Previous Owner | $78,551 | FHA | |
| Previous Owner | $140,160 | Construction |
Property History
| Date | Event | Price | Change | Sq Ft Price |
|---|---|---|---|---|
| 06/04/2025 06/04/25 | Sold | $263,500 | -0.6% | $207 / Sq Ft |
| 04/26/2025 04/26/25 | Pending | -- | -- | -- |
| 04/22/2025 04/22/25 | Price Changed | $265,000 | -1.8% | $208 / Sq Ft |
| 04/11/2025 04/11/25 | Price Changed | $269,900 | -1.9% | $212 / Sq Ft |
| 04/03/2025 04/03/25 | For Sale | $275,000 | +8.3% | $216 / Sq Ft |
| 12/14/2023 12/14/23 | Off Market | $254,000 | -- | -- |
| 10/03/2022 10/03/22 | Sold | $254,000 | +1.6% | $199 / Sq Ft |
| 08/01/2022 08/01/22 | Pending | -- | -- | -- |
| 07/29/2022 07/29/22 | For Sale | $249,900 | -- | $196 / Sq Ft |
Tax History Compared to Growth
Tax History
| Year | Tax Paid | Tax Assessment Tax Assessment Total Assessment is a certain percentage of the fair market value that is determined by local assessors to be the total taxable value of land and additions on the property. | Land | Improvement |
|---|---|---|---|---|
| 2025 | $2,839 | $253,470 | $42,000 | $211,470 |
| 2024 | $1,647 | $129,650 | $14,000 | $115,650 |
| 2023 | $1,672 | $129,650 | $14,000 | $115,650 |
| 2022 | $186 | $14,000 | $14,000 | $0 |
| 2021 | $183 | $14,000 | $14,000 | $0 |
| 2020 | $186 | $14,000 | $14,000 | $0 |
| 2019 | $182 | $14,000 | $14,000 | $0 |
| 2018 | $178 | $13,500 | $13,500 | $0 |
| 2017 | $174 | $13,500 | $13,500 | $0 |
| 2016 | $174 | $13,500 | $13,500 | $0 |
| 2015 | $174 | $13,500 | $13,500 | $0 |
| 2014 | $174 | $13,500 | $13,500 | $0 |
Agents Affiliated with this Home
-
Cassondra Liles

Seller's Agent in 2025
Cassondra Liles
THE KEY TEAM INC
(919) 523-5065
5 in this area
160 Total Sales
-
Suzie Smith
S
Buyer's Agent in 2025
Suzie Smith
Costello Real Estate & Investm
(919) 833-8244
2 in this area
18 Total Sales
-
Kelsey Lee Hyman

Seller's Agent in 2022
Kelsey Lee Hyman
RE/MAX
(919) 320-8179
2 in this area
196 Total Sales
Map
Source: Doorify MLS
MLS Number: 10086691
APN: 14015014
- 409 N Sellers St
- 208 N Sellers St
- 303 Godwin St
- 401 N Raiford St
- 112 N Sellers St
- 183 Noramac Ct
- 803 Hare St
- 619 Ray St
- 5437 N Carolina 39 Hwy
- 405 N Massey St
- 63 W Victoria Ridge Dr Unit 31
- 0 Atkinson Mill Rd Unit 10022797
- 412 N Green St
- 104 N Green St
- 220 W Amber Oak Dr
- 300 W Amber Oak Dr
- 305 W Waddell St
- 5886 N Carolina 96
- 0 E Preston St
- 206 S Ethel St
