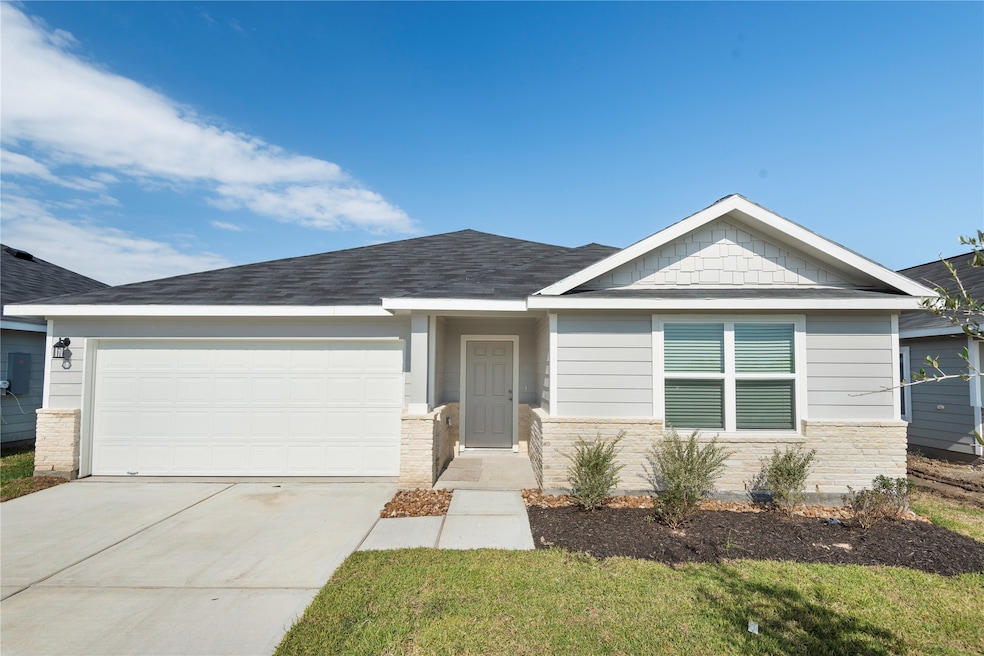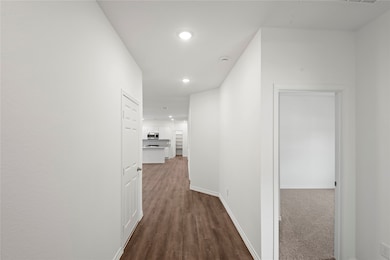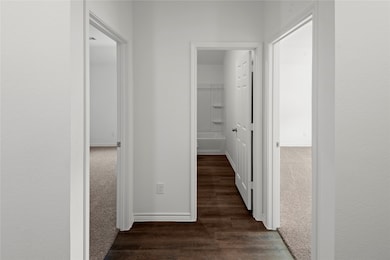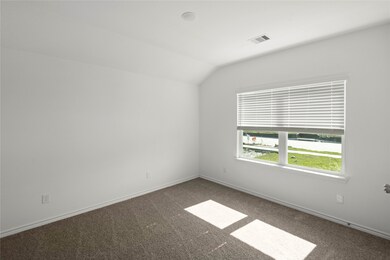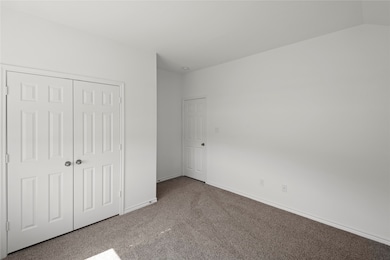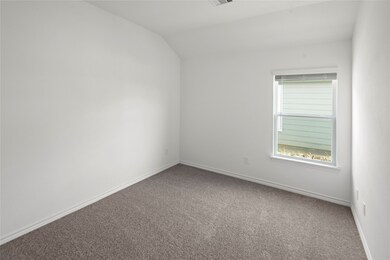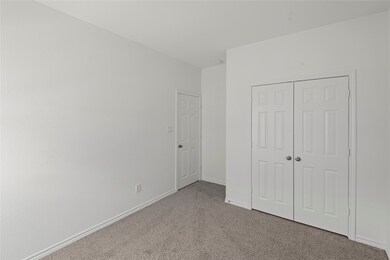503 Oak Chase Ave Dayton, TX 77535
Estimated payment $1,740/month
Highlights
- Under Construction
- 2 Car Attached Garage
- 1-Story Property
- Traditional Architecture
- Central Heating and Cooling System
About This Home
The Lawrence Plan is a symphony of design and functionality, spanning an impressive 1,835 square feet of meticulously crafted living space. This single story residence embodies a touch of luxury in every detail, providing an environment where style and comfort exist in perfect harmony. Imagine preparing your favorite meals in a kitchen where space is never at a premium. The plan boasts huge kitchen countertops and a central island, complemented by a private pantry, ensuring that organization and style go hand in hand. It's a space that's as conducive to grandiose dinner parties as it is to intimate family meals. Flowing from the magnificent kitchen is an expansive open concept living area where the possibilities are endless. The huge space is an invitation to entertain, relax and make memories. Featuring four beautiful bedrooms, each offering a retreat from the hustle and bustle of daily life. Primary suite is a haven of peaceful escape with all the comforts you deserve.
Home Details
Home Type
- Single Family
Year Built
- Built in 2025 | Under Construction
HOA Fees
- $28 Monthly HOA Fees
Parking
- 2 Car Attached Garage
Home Design
- Traditional Architecture
- Brick Exterior Construction
- Slab Foundation
- Composition Roof
- Cement Siding
Interior Spaces
- 1,854 Sq Ft Home
- 1-Story Property
Bedrooms and Bathrooms
- 4 Bedrooms
- 2 Full Bathrooms
Schools
- Stephen F. Austin Elementary School
- Woodrow Wilson Junior High School
- Dayton High School
Utilities
- Central Heating and Cooling System
Community Details
- Wd HOA, Phone Number (713) 589-3050
- Built by Hart Homes
- The Villages At Westpointe Subdivision
Listing and Financial Details
- Seller Concessions Offered
Map
Home Values in the Area
Average Home Value in this Area
Property History
| Date | Event | Price | List to Sale | Price per Sq Ft |
|---|---|---|---|---|
| 11/13/2025 11/13/25 | For Sale | $272,990 | -- | $147 / Sq Ft |
Source: Houston Association of REALTORS®
MLS Number: 82410041
- 803 Stoney Point Ln
- 807 Stoney Point Ln
- 1253 Point Lookout Dr
- 504 Oak Chase Ave
- 813 Stoney Point Ln
- 810 Stoney Point Ln
- 783 Westpointe Dr
- 785 Westpointe Dr
- 767 Westpointe Dr
- 781 Westpointe Dr
- 770 Westpointe Dr
- 808 Stoney Point Ln
- 814 Stoney Point Ln
- 826 Stoney Point Ln
- 820 Stoney Point Ln
- 1200 Haverford Ln
- 796 Westpointe Dr
- 818 Stoney Point Ln
- 400 Cedar Chase Ct
- 502 Oak Chase Ave
- 810 Brookside Dr
- 1451 W Clayton St
- 1210 Glendale St
- 802 Collins St
- 37 Private Road 6065
- 110 Maplewood St
- 202 E Kay St
- 3150 B N Cleveland St
- 1090 N Colbert St
- 1020 N Colbert St
- 606 Rosewood St
- 395 Hunter Ranch Way
- 532 Comal Trail
- 1544 Road 5860
- 25 Little John Ln
- 740 Brown Rd
- 4490 N Cleveland St
- 624 Luke St Unit A
- 12 Dale St
- 103 County Road 492
