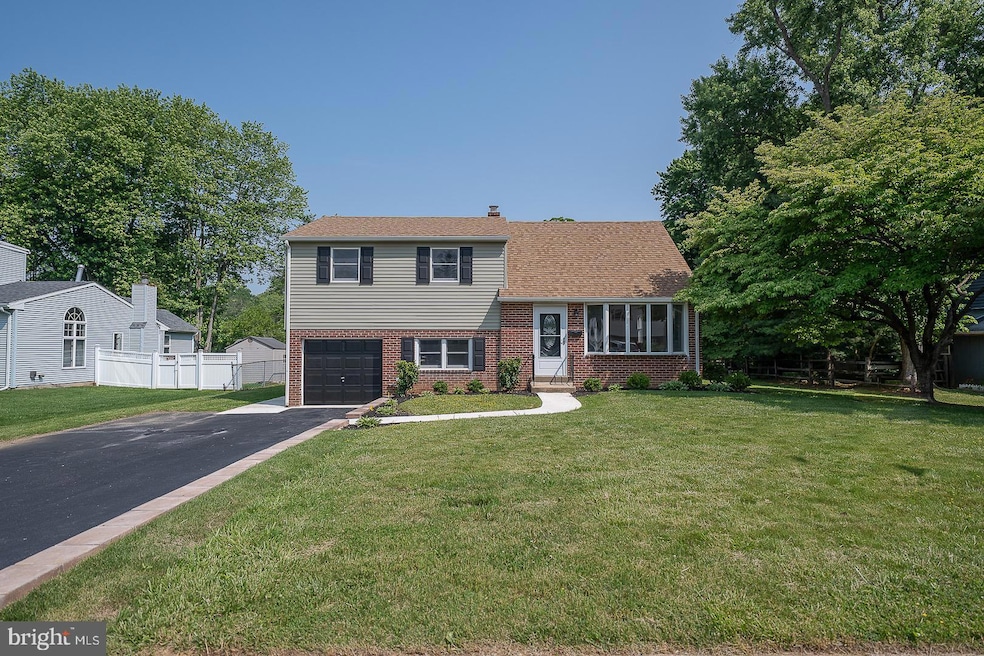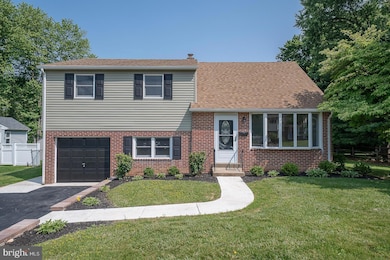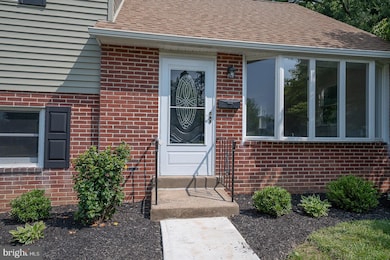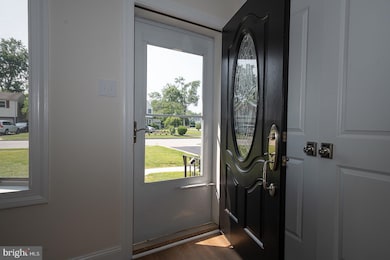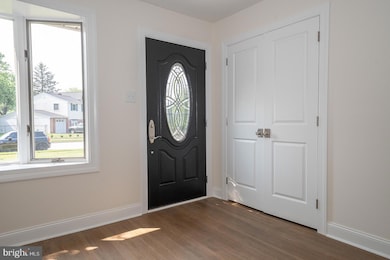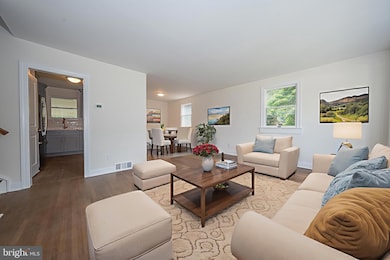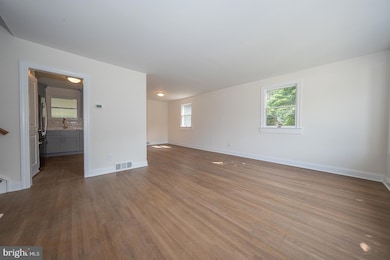
503 Poplar Rd Flourtown, PA 19031
Whitemarsh NeighborhoodEstimated payment $4,006/month
Highlights
- Traditional Architecture
- Wood Flooring
- 1 Car Attached Garage
- Springfield Township Middle School Rated A-
- No HOA
- Energy-Efficient Appliances
About This Home
Come see this Flourtown split level with fabulous curb appeal in a wonderful neighborhood. Extensive rehab just completed. The exterior has been updated with current colors, new walkways, retaining wall and landscaping. The block walls have been finished with a masonry finish. When you enter through the front door you will notice the newly refinished original hardwood floors and a freshly painted interior. There is a new updated kitchen with grey shaker style cabinets, quartz countertops and subway tile backsplash. The range, microwave and dishwasher are upgraded GE Profile appliances. New two panel doors, hardware, and trim throughout. Upstairs are three original bedrooms and an updated full bathroom. The attic space has been finished with vinyl plank flooring along with the addition of a new egress window to make this a fourth bedroom or a home office adding an additional 185 square feet of living space increasing the total square footage to 1593. Buyer to verify all measurements and square footage. The lower level has new drywall, plank flooring, lighting and the powder room has been refinished. The laundry area has been updated to today’s standards with new appliances, refinished masonry walls and a drywall ceiling. New Carrier HVAC just installed. The well sized back porch is partially covered and overlooking a nice sized backyard. Close to RT 309 and the PA Turnpike for easy access. Note: Agent is also the property owner.
Home Details
Home Type
- Single Family
Est. Annual Taxes
- $7,287
Year Built
- Built in 1959 | Remodeled in 2025
Lot Details
- 0.29 Acre Lot
- Lot Dimensions are 85.00 x 0.00
- Property is in very good condition
- Property is zoned RES: 1FAM
Parking
- 1 Car Attached Garage
- Front Facing Garage
- Driveway
Home Design
- Traditional Architecture
- Asphalt Roof
- Vinyl Siding
- Brick Front
Interior Spaces
- Property has 2.5 Levels
- Crawl Space
Kitchen
- Built-In Range
- Built-In Microwave
- Dishwasher
- Disposal
Flooring
- Wood
- Luxury Vinyl Plank Tile
Bedrooms and Bathrooms
- 4 Main Level Bedrooms
Laundry
- Laundry on lower level
- Stacked Electric Washer and Dryer
Eco-Friendly Details
- Energy-Efficient Appliances
Utilities
- Central Heating and Cooling System
- Above Ground Utilities
- 100 Amp Service
- Natural Gas Water Heater
Community Details
- No Home Owners Association
- Flourtown Subdivision
Listing and Financial Details
- Tax Lot 019
- Assessor Parcel Number 52-00-14809-007
Map
Home Values in the Area
Average Home Value in this Area
Tax History
| Year | Tax Paid | Tax Assessment Tax Assessment Total Assessment is a certain percentage of the fair market value that is determined by local assessors to be the total taxable value of land and additions on the property. | Land | Improvement |
|---|---|---|---|---|
| 2025 | $6,951 | $147,560 | $49,410 | $98,150 |
| 2024 | $6,951 | $147,560 | $49,410 | $98,150 |
| 2023 | $6,708 | $147,560 | $49,410 | $98,150 |
| 2022 | $6,516 | $147,560 | $49,410 | $98,150 |
| 2021 | $6,346 | $147,560 | $49,410 | $98,150 |
| 2020 | $6,198 | $147,560 | $49,410 | $98,150 |
| 2019 | $6,102 | $147,560 | $49,410 | $98,150 |
| 2018 | $6,102 | $147,560 | $49,410 | $98,150 |
| 2017 | $5,825 | $147,560 | $49,410 | $98,150 |
| 2016 | $5,767 | $147,560 | $49,410 | $98,150 |
| 2015 | $5,483 | $147,560 | $49,410 | $98,150 |
| 2014 | $5,483 | $147,560 | $49,410 | $98,150 |
Property History
| Date | Event | Price | Change | Sq Ft Price |
|---|---|---|---|---|
| 08/30/2025 08/30/25 | For Rent | $4,000 | 0.0% | -- |
| 08/23/2025 08/23/25 | Price Changed | $625,000 | -2.3% | $392 / Sq Ft |
| 06/11/2025 06/11/25 | Price Changed | $640,000 | -4.5% | $402 / Sq Ft |
| 06/05/2025 06/05/25 | For Sale | $670,000 | +74.0% | $421 / Sq Ft |
| 01/24/2025 01/24/25 | Sold | $385,000 | -13.5% | $273 / Sq Ft |
| 12/18/2024 12/18/24 | Pending | -- | -- | -- |
| 11/12/2024 11/12/24 | Price Changed | $445,000 | -5.3% | $316 / Sq Ft |
| 10/19/2024 10/19/24 | For Sale | $470,000 | -- | $334 / Sq Ft |
Purchase History
| Date | Type | Sale Price | Title Company |
|---|---|---|---|
| Deed | $385,000 | None Listed On Document | |
| Deed | $385,000 | None Listed On Document | |
| Deed | $39,500 | -- |
Mortgage History
| Date | Status | Loan Amount | Loan Type |
|---|---|---|---|
| Previous Owner | $190,000 | New Conventional | |
| Previous Owner | $235,200 | No Value Available | |
| Previous Owner | $160,000 | No Value Available |
Similar Homes in the area
Source: Bright MLS
MLS Number: PAMC2141758
APN: 52-00-14809-007
- 1709 Church Rd
- 312 E Mill Rd
- 411 E Mill Rd
- 606 Overbrook Ln
- 413 Norfolk Rd
- 503 Burton Rd
- 604 Arlingham Rd
- 2106 Carolton Way
- 407 Willow Rd
- 6336 E Valley Green Rd
- Redford Plan at The Towns at Pennybrook
- 403 Pennybrook Ct Unit 2 REDFORD
- 0001 Pennybrook Ct Unit REDFORD
- 406 Pennybrook Ct Unit 14 REDFORD
- 404 Pennybrook Ct Unit 15 REDFORD
- 6274 W Valley Green Rd
- 226 Lorraine Ave
- 28 Grove Ave
- 28 Hawkswell Cir
- 1901 Lantern Ln
- 1701 Bethlehem Pike
- 235 Roesch Ave Unit A
- 15 Jones Ave
- 14 Franklin Ave
- 1114 Bethlehem Pike
- 1300 Rose Ln
- 20 Haws Ln Unit K42
- 20 Haws Ln
- 566 S Bethlehem Pike
- 28 Park Ave Unit 2ND FLOOR
- 1300 Pennsylvania Ave
- 491 S Bethlehem Pike
- 8 Montgomery Ave Unit 2R
- 6 Montgomery Ave Unit 2
- 126 Jackson Ave
- 506 S Bethlehem Pike Unit B12
- 805 Wyndmoor Ave Unit A
- 1000 E Willow Grove Ave
- 518 East Ave
- 901 E Pleasant Ave
