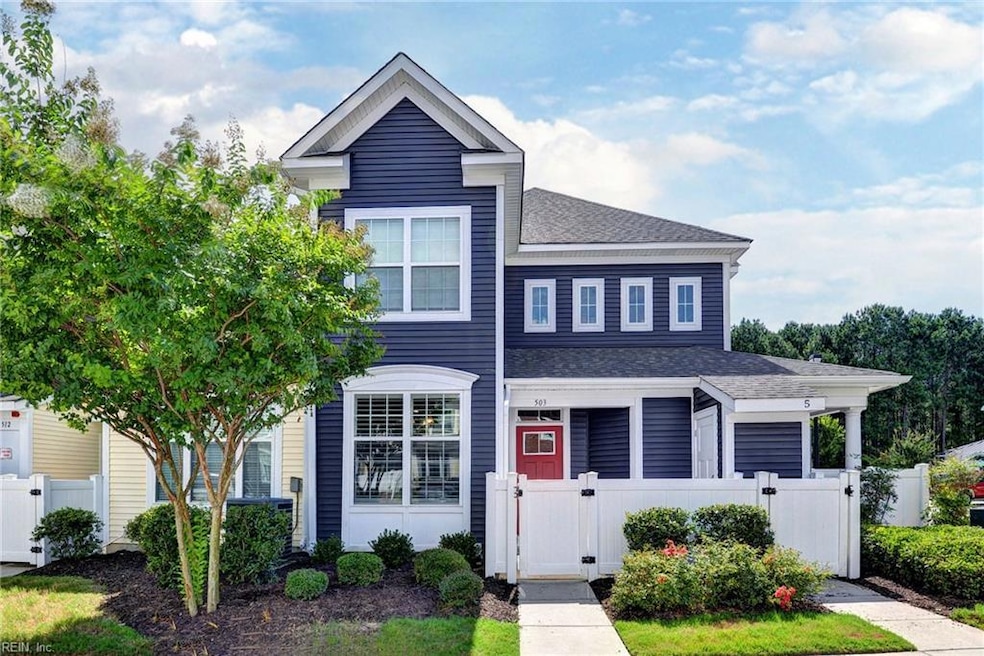
503 Promenade Ln Williamsburg, VA 23185
West Williamsburg NeighborhoodEstimated payment $2,079/month
Highlights
- Fitness Center
- Clubhouse
- Community Pool
- Berkeley Middle School Rated A-
- Corner Lot
- Home Office
About This Home
Welcome to this lovely 2-bedrm, 2-bath ground floor condo in the sought-after Promenade@5 community, ideally located in central Williamsburg. Inviting open layout w/natural light & elegant plantation shutters. Spacious kitchen, stainless steel appliances, & ample counters - perfect for entertaining. New carpet in bedrooms, & laminate plank flooring in the living spaces & bathrooms provide lasting style & durability. The owner's suite is a relaxing retreat w/crown molding & 2 closets. A generous 2nd bedroom & flexible bonus room offers ideal space for an office. Enjoy top-tier community amenities, a stunning clubhouse w/a demonstration kitchen, fitness center, outdoor pool, dog park, & community garden. HOA covers landscaping, exterior main, & trash removal, low-maintenance living. Convenient & close to grocery stores, shopping, restaurants, medical facilities, military bases, Colonial Williamsburg, Route 199, & I-64.
Open House Schedule
-
Saturday, August 30, 202511:00 am to 1:00 pm8/30/2025 11:00:00 AM +00:008/30/2025 1:00:00 PM +00:00Add to Calendar
Property Details
Home Type
- Multi-Family
Est. Annual Taxes
- $1,963
Year Built
- Built in 2019
Lot Details
- 684 Sq Ft Lot
- Partially Fenced Property
- Corner Lot
HOA Fees
- $220 Monthly HOA Fees
Home Design
- Property Attached
- Slab Foundation
- Composition Roof
- Vinyl Siding
Interior Spaces
- 1,241 Sq Ft Home
- 1-Story Property
- Ceiling Fan
- Window Treatments
- Entrance Foyer
- Home Office
- Utility Closet
Kitchen
- Electric Range
- Microwave
- Dishwasher
- Disposal
Flooring
- Carpet
- Laminate
Bedrooms and Bathrooms
- 2 Bedrooms
- En-Suite Primary Bedroom
- Walk-In Closet
- 2 Full Bathrooms
Laundry
- Laundry on main level
- Dryer
- Washer
Parking
- 1 Car Parking Space
- Assigned Parking
Accessible Home Design
- Handicap Shower
- Grab Bars
- Accessible Ramps
Outdoor Features
- Patio
Schools
- Laurel Lane Elementary / Fmr. Rawls Byrd
- Berkeley Middle School
- Lafayette High School
Utilities
- Central Air
- Heat Pump System
- Electric Water Heater
- Cable TV Available
Community Details
Overview
- Town Management, Kimberly Mills, 757 565 6200 Association
- Promenade@5 Subdivision
- On-Site Maintenance
Amenities
- Door to Door Trash Pickup
- Clubhouse
Recreation
- Fitness Center
- Community Pool
Map
Home Values in the Area
Average Home Value in this Area
Tax History
| Year | Tax Paid | Tax Assessment Tax Assessment Total Assessment is a certain percentage of the fair market value that is determined by local assessors to be the total taxable value of land and additions on the property. | Land | Improvement |
|---|---|---|---|---|
| 2024 | $1,635 | $251,600 | $62,400 | $189,200 |
| 2023 | $1,635 | $214,500 | $60,000 | $154,500 |
| 2022 | $1,635 | $214,500 | $60,000 | $154,500 |
| 2021 | $1,635 | $194,700 | $50,000 | $144,700 |
| 2020 | $1,635 | $194,700 | $50,000 | $144,700 |
| 2019 | $1,562 | $185,900 | $50,000 | $135,900 |
Property History
| Date | Event | Price | Change | Sq Ft Price |
|---|---|---|---|---|
| 08/08/2025 08/08/25 | Price Changed | $311,000 | -2.8% | $251 / Sq Ft |
| 07/08/2025 07/08/25 | For Sale | $320,000 | +33.3% | $258 / Sq Ft |
| 11/23/2021 11/23/21 | Sold | $240,000 | +2.1% | $195 / Sq Ft |
| 10/10/2021 10/10/21 | Pending | -- | -- | -- |
| 10/08/2021 10/08/21 | For Sale | $235,000 | +13.1% | $191 / Sq Ft |
| 02/28/2019 02/28/19 | Sold | $207,815 | +1.4% | $164 / Sq Ft |
| 01/11/2019 01/11/19 | Pending | -- | -- | -- |
| 01/11/2019 01/11/19 | For Sale | $204,990 | -- | $162 / Sq Ft |
Purchase History
| Date | Type | Sale Price | Title Company |
|---|---|---|---|
| Warranty Deed | $240,000 | Lytle Title & Escrow Llc | |
| Warranty Deed | $207,815 | None Available |
Mortgage History
| Date | Status | Loan Amount | Loan Type |
|---|---|---|---|
| Open | $240,000 | VA | |
| Previous Owner | $157,800 | New Conventional | |
| Previous Owner | $166,252 | New Conventional |
Similar Homes in Williamsburg, VA
Source: Real Estate Information Network (REIN)
MLS Number: 10591612
APN: 48-1 25-0-0503
- 1502 Promenade Ln
- 405 Queens Crescent
- 1301 Queens Crossing
- 530 Mill Neck Rd
- 16 James Square
- 103 Lake Powell Rd Unit E
- 103 Lake Powell Rd
- 50 James Square
- 1410 Jamestown Rd
- 1184 Jamestown Rd Unit 51
- 1184 Jamestown Rd
- 1184 Jamestown Rd Unit 19
- 103 Vaiden Dr
- 110 Brookwood Dr
- 180 Exmoor Ct
- 204 Woodmere Dr
- 204 Woodmere Dr Unit D
- 105 Oak Rd
- 216 Brookwood Dr
- 111 W Kingswood Dr
- 1109 Monarch Ct
- 805 Queens Way
- 1201 Kings Land Ct
- 1301 Queens Crossing
- 105 Lake Powell Rd Unit B
- 117 Olde Jamestown Ct
- 138 Braddock Rd
- 3873 Strawberry Plains Rd Unit B
- 3871 Strawberry Plains Rd
- 4585 Village Park Dr E
- 304 Indian Springs Rd
- 1401 Prosperity Ct
- 3700 W Steeplechase Way
- 4961 Trailside
- 5215 Center St Unit 204
- 2800 Ben Franklin Cir
- 5220 Center St
- 3500 Carriage House Way
- 5357 Discovery Park Blvd
- 4406 Betty Ln






