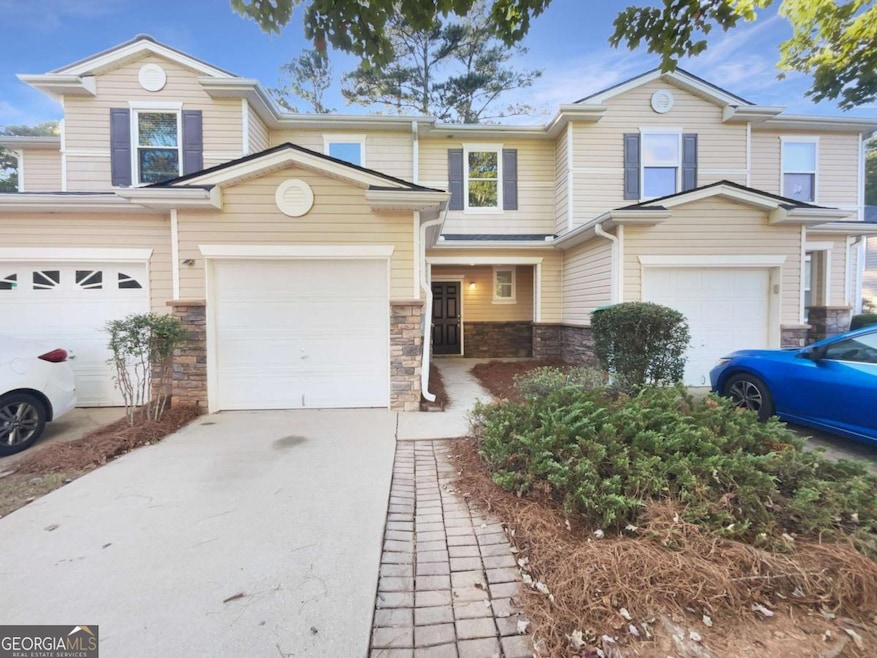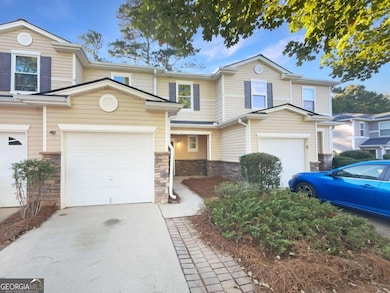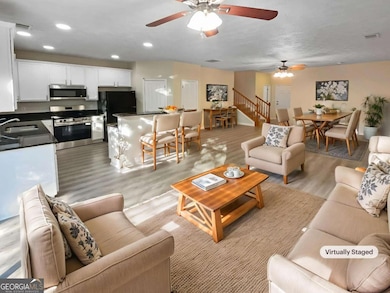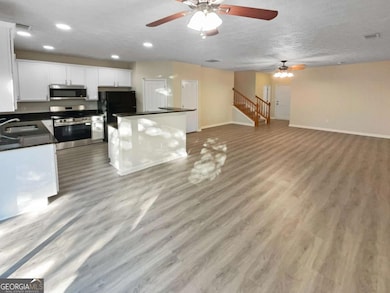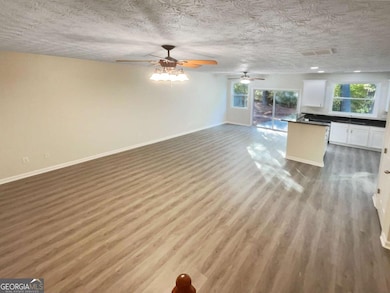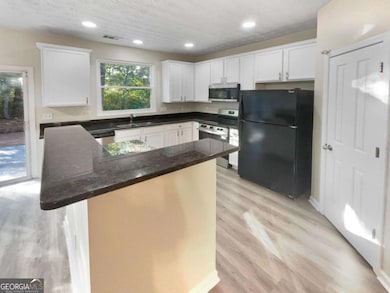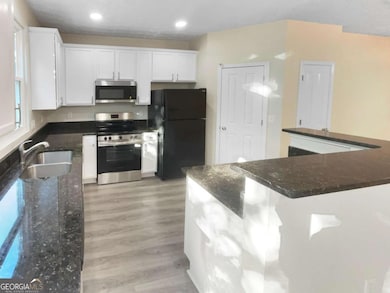503 Rendezvous Rd Acworth, GA 30102
Oak Grove NeighborhoodEstimated payment $1,855/month
Highlights
- Community Pool
- Double Pane Windows
- Breakfast Bar
- E. T. Booth Middle School Rated A-
- Walk-In Closet
- Patio
About This Home
Welcome to 503 Rendezvous Rd, a beautifully maintained 3-bedroom, 2.5-bath townhouse offering a bright and open floor plan in a prime Acworth location! The main level features an open-concept layout with seamless flow between the family room, dining area, and kitchen, making it perfect for entertaining and everyday living. The kitchen boasts white cabinets, granite countertops, a breakfast bar, and plenty of storage, all overlooking the main living space for easy interaction. Upstairs, the spacious primary suite offers a walk-in closet and a private bath, while two additional guest bedrooms share a full bath. The laundry room is conveniently located upstairs, adding to the home's practicality. Step outside through the sliding glass doors to a private patio, ideal for morning coffee or relaxing after a long day. Additional updates include a new HVAC system, providing comfort and peace of mind. Enjoy a low-maintenance lifestyle with community amenities that include a swimming pool, playground, and exterior/grounds maintenance. Conveniently located minutes from I-575, I-75, downtown Woodstock, Acworth, Kennesaw, Lake Allatoona, and Kennesaw State University. Whether you're looking for a new place to call home or a great investment opportunity, this property checks every box-no rental restrictions!
Townhouse Details
Home Type
- Townhome
Est. Annual Taxes
- $2,541
Year Built
- Built in 2004
Lot Details
- 2,614 Sq Ft Lot
- Two or More Common Walls
HOA Fees
- $175 Monthly HOA Fees
Parking
- 1 Car Garage
Home Design
- Slab Foundation
- Composition Roof
- Stone Siding
- Vinyl Siding
- Stone
Interior Spaces
- 1,452 Sq Ft Home
- 2-Story Property
- Double Pane Windows
- Entrance Foyer
- Family Room
- Laundry on upper level
Kitchen
- Breakfast Bar
- Microwave
- Dishwasher
Bedrooms and Bathrooms
- 3 Bedrooms
- Walk-In Closet
Home Security
Schools
- Oak Grove Elementary School
- Booth Middle School
- Etowah High School
Utilities
- Central Heating and Cooling System
- High Speed Internet
Additional Features
- Patio
- Property is near schools and shops
Listing and Financial Details
- Tax Lot 2
Community Details
Overview
- $600 Initiation Fee
- Ridge Mill Subdivision
Recreation
- Community Playground
- Community Pool
Security
- Fire and Smoke Detector
Map
Home Values in the Area
Average Home Value in this Area
Tax History
| Year | Tax Paid | Tax Assessment Tax Assessment Total Assessment is a certain percentage of the fair market value that is determined by local assessors to be the total taxable value of land and additions on the property. | Land | Improvement |
|---|---|---|---|---|
| 2025 | $2,543 | $107,788 | $24,000 | $83,788 |
| 2024 | $2,522 | $107,684 | $24,000 | $83,684 |
| 2023 | $2,109 | $108,744 | $24,000 | $84,744 |
| 2022 | $2,058 | $84,520 | $16,000 | $68,520 |
| 2021 | $1,916 | $71,100 | $16,000 | $55,100 |
| 2020 | $1,803 | $63,440 | $14,000 | $49,440 |
| 2019 | $1,690 | $59,480 | $14,000 | $45,480 |
| 2018 | $1,475 | $51,600 | $11,200 | $40,400 |
| 2017 | $1,283 | $120,900 | $11,200 | $37,160 |
| 2016 | $1,283 | $110,200 | $10,400 | $33,680 |
| 2015 | $1,177 | $100,100 | $8,800 | $31,240 |
| 2014 | $870 | $73,800 | $6,000 | $23,520 |
Property History
| Date | Event | Price | List to Sale | Price per Sq Ft | Prior Sale |
|---|---|---|---|---|---|
| 02/04/2026 02/04/26 | Pending | -- | -- | -- | |
| 01/29/2026 01/29/26 | Price Changed | $285,000 | -2.4% | $196 / Sq Ft | |
| 10/06/2025 10/06/25 | For Sale | $292,000 | +46.0% | $201 / Sq Ft | |
| 10/27/2020 10/27/20 | Sold | $200,000 | +2.6% | $138 / Sq Ft | View Prior Sale |
| 09/25/2020 09/25/20 | Pending | -- | -- | -- | |
| 09/21/2020 09/21/20 | For Sale | $194,900 | -- | $134 / Sq Ft |
Purchase History
| Date | Type | Sale Price | Title Company |
|---|---|---|---|
| Limited Warranty Deed | $247,100 | -- | |
| Warranty Deed | $200,000 | -- | |
| Warranty Deed | $141,000 | -- | |
| Warranty Deed | -- | -- | |
| Warranty Deed | $130,100 | -- |
Mortgage History
| Date | Status | Loan Amount | Loan Type |
|---|---|---|---|
| Previous Owner | $196,377 | FHA | |
| Previous Owner | $138,446 | FHA | |
| Previous Owner | $114,000 | No Value Available | |
| Previous Owner | $124,950 | No Value Available |
Source: Georgia MLS
MLS Number: 10619405
APN: 21N12J-00000-002-000
- 517 Rendezvous Rd
- 153 Centennial Ridge Dr
- 536 Rendezvous Rd
- 131 Centennial Ridge Dr
- 132 Centennial Ridge Dr
- 6002 Little Ridge Rd
- 267 Ridge Mill Dr
- Abney Plan at Enclave at Little Ridge
- Dunning Plan at Enclave at Little Ridge
- 6010 Little Ridge Rd
- 6018 Little Ridge Rd
- Bolton Plan at Cherokee Township
- Brooks Plan at Cherokee Township
- 660 Oakside Place
- 341 Colsen Dr
- 337 Colsen Dr
- 333 Colsen Dr
- 329 Colsen Dr
- 325 Colsen Dr
- 321 Colsen Dr
Ask me questions while you tour the home.
