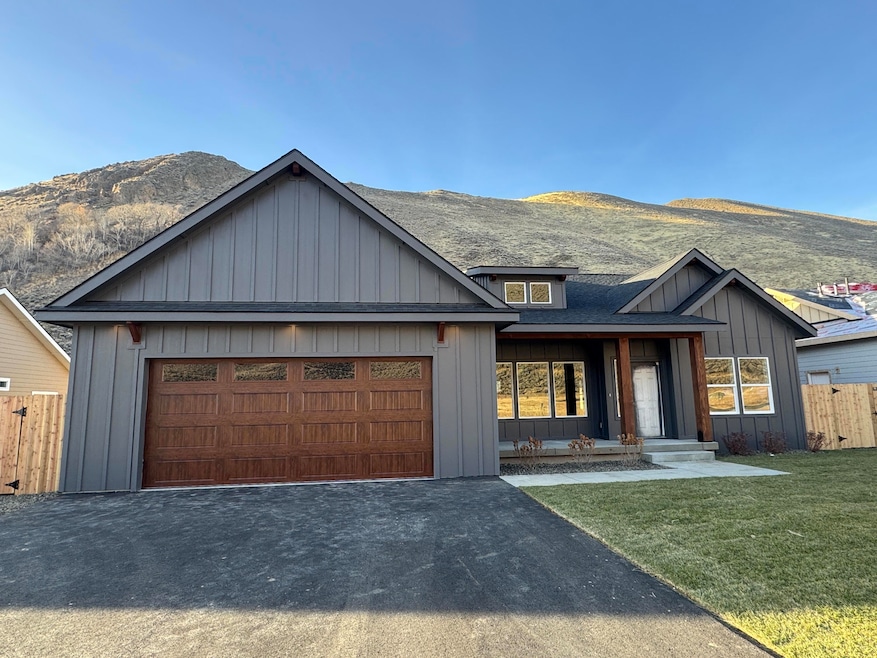503 Rosewood Dr Bellevue, ID 83313
Estimated payment $4,992/month
Highlights
- New Construction
- Mud Room
- Walk-In Closet
- Craftsman Architecture
- Fireplace
- Air Conditioning
About This Home
Where modern design meets western character. This 1,850 sq ft home in Bellevue features 3 bedrooms, 2.5 baths, and a spacious 2-car garage. Thoughtfully designed inside and out, it combines bold exterior tones, warm wood accents, and high-end finishes throughout. The open-concept living area showcases a floor-to-ceiling tiled fireplace and an alabaster chandelier that adds warmth and sophistication. The kitchen blends natural textures with modern finishes, featuring custom cabinetry, quartz countertops, and black stainless appliances. The primary suite feels like a retreat with a spa-inspired shower, wood-look vanity, and dark tile accents. From the moody plaid powder bath to the built-in mudroom bench, every detail has been carefully curated. Stylish, functional, and full of characterthis home perfectly captures the essence of modern western living.
Listing Agent
Keller Williams Sun Valley Southern Idaho License #5771970 Listed on: 11/10/2025

Home Details
Home Type
- Single Family
Est. Annual Taxes
- $770
Year Built
- Built in 2025 | New Construction
Lot Details
- 8,276 Sq Ft Lot
- Fenced
- Landscaped
- Property is zoned B/GR
Home Design
- Craftsman Architecture
- Asphalt Roof
- Wood Siding
- HardiePlank Siding
- Stick Built Home
Interior Spaces
- 1,850 Sq Ft Home
- 1-Story Property
- Ceiling Fan
- Fireplace
- Mud Room
- Entrance Foyer
- Dining Area
Kitchen
- Gas Oven
- Gas Range
- Microwave
- Dishwasher
- Disposal
Bedrooms and Bathrooms
- 3 Bedrooms
- Walk-In Closet
- 3 Bathrooms
Laundry
- Laundry Room
- Washer and Dryer Hookup
Parking
- Garage
- Driveway
Utilities
- Air Conditioning
- Gas Water Heater
Additional Features
- Energy-Efficient Lighting
- Patio
Community Details
- Strahorn Subdivision
Listing and Financial Details
- Assessor Parcel Number RPB04240010090
Map
Home Values in the Area
Average Home Value in this Area
Tax History
| Year | Tax Paid | Tax Assessment Tax Assessment Total Assessment is a certain percentage of the fair market value that is determined by local assessors to be the total taxable value of land and additions on the property. | Land | Improvement |
|---|---|---|---|---|
| 2024 | $770 | $190,000 | $190,000 | $0 |
Property History
| Date | Event | Price | List to Sale | Price per Sq Ft |
|---|---|---|---|---|
| 11/10/2025 11/10/25 | For Sale | $935,000 | -- | $505 / Sq Ft |
Purchase History
| Date | Type | Sale Price | Title Company |
|---|---|---|---|
| Warranty Deed | -- | Blaine County Title |
Source: Sun Valley Board of REALTORS®
MLS Number: 25-333858
APN: RPB04240010090
- TBD Slaughterhouse
- 509 Rosewood Dr
- 501 Rosewood Dr
- 0 Rosewood Dr Unit 25-333709
- 0 Hartland Ln Unit 25-333560
- 401 Rosewood Dr
- 602 Rosewood Dr
- 605 Rosewood Dr
- 606 Rosewood Dr
- 421 N 6th St
- 117 N 6th St
- 116 S 5th St
- 304 S 8th St
- TBD N 4th St
- 604 N 3rd St
- 600 N 2nd St
- 501 N 2nd St
- 305 N Main St
- 216 Poplar St
- 407 Broadford Rd
