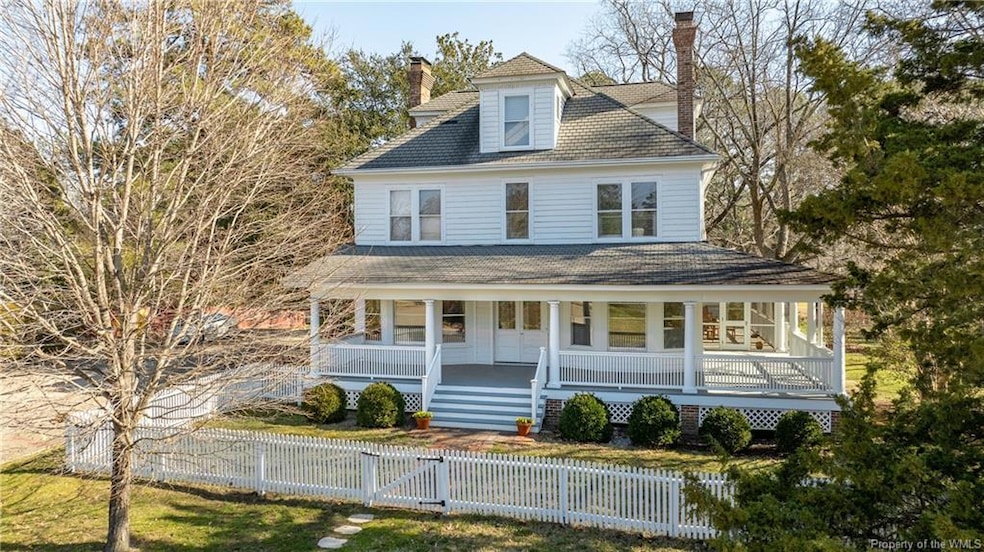
503 S England St Williamsburg, VA 23185
Golden Horseshoe NeighborhoodHighlights
- Colonial Architecture
- Wood Flooring
- Granite Countertops
- Berkeley Middle School Rated A-
- 4 Fireplaces
- Workshop
About This Home
As of March 2025Classic Center Hall Traditional Home with Detached Cottage and Garage Located on a Sprawling Half Acre Homesite .Steps from the Williamsburg Inn,The Clubs of Colonial Williamsburg and Golden Horseshoe Golf Club.Gracious Entrance from Wide Wrap Around Porch Welcomes you to Warm Interior with Tall Ceilings,Wood Floors.Four Fireplaces,Built Ins and Large Screened Porch.Four Large Bedrooms,Two Ensuite .Third Floor Suite with Kitchenette.Plus Detached Two Bedroom Cottage and Detached Two Car Garage.
Last Agent to Sell the Property
Virginia Land & Homes, Inc. License #0225112891 Listed on: 02/14/2025
Home Details
Home Type
- Single Family
Est. Annual Taxes
- $6,429
Year Built
- Built in 1916
Lot Details
- 0.43 Acre Lot
- Lot Dimensions are 99 x 190
- Picket Fence
- Partially Fenced Property
Home Design
- Colonial Architecture
- Cottage
- Fire Rated Drywall
- Asphalt Shingled Roof
- Clapboard
Interior Spaces
- 3,200 Sq Ft Home
- 3-Story Property
- Wet Bar
- Built-in Bookshelves
- Ceiling height of 9 feet or more
- Recessed Lighting
- 4 Fireplaces
- Brick Fireplace
- Gas Fireplace
- Window Treatments
- Bay Window
- Insulated Doors
- Formal Dining Room
- Screened Porch
- Walk-In Attic
- Fire and Smoke Detector
Kitchen
- Eat-In Kitchen
- Built-In Double Oven
- Stove
- Range
- Microwave
- Dishwasher
- Granite Countertops
Flooring
- Wood
- Cork
- Tile
Bedrooms and Bathrooms
- 4 Bedrooms
- Walk-In Closet
- Double Vanity
Unfinished Basement
- Partial Basement
- Sump Pump
- Workshop
Parking
- 2 Car Detached Garage
- Workshop in Garage
- Automatic Garage Door Opener
- Driveway
- On-Street Parking
Schools
- Matthew Whaley Elementary School
- Berkeley Middle School
- Lafayette High School
Utilities
- Forced Air Zoned Heating and Cooling System
- Heating System Uses Propane
- Heating System Uses Wood
- Heat Pump System
- Vented Exhaust Fan
- Natural Gas Water Heater
Community Details
- Colonial Extension Subdivision
Listing and Financial Details
- Assessor Parcel Number 496-02-09-001
Similar Homes in Williamsburg, VA
Home Values in the Area
Average Home Value in this Area
Property History
| Date | Event | Price | Change | Sq Ft Price |
|---|---|---|---|---|
| 03/18/2025 03/18/25 | Sold | $1,700,000 | 0.0% | $531 / Sq Ft |
| 02/18/2025 02/18/25 | Pending | -- | -- | -- |
| 02/14/2025 02/14/25 | For Sale | $1,700,000 | -- | $531 / Sq Ft |
Tax History Compared to Growth
Tax History
| Year | Tax Paid | Tax Assessment Tax Assessment Total Assessment is a certain percentage of the fair market value that is determined by local assessors to be the total taxable value of land and additions on the property. | Land | Improvement |
|---|---|---|---|---|
| 2024 | $6,429 | $1,036,900 | $465,600 | $571,300 |
| 2023 | $5,583 | $900,500 | $347,200 | $553,300 |
| 2022 | $5,227 | $843,000 | $347,200 | $495,800 |
| 2021 | $4,636 | $772,700 | $302,500 | $470,200 |
| 2020 | $3,941 | $656,900 | $240,000 | $416,900 |
Agents Affiliated with this Home
-

Seller's Agent in 2025
Bo Parrish
Virginia Land & Homes, Inc.
(757) 715-2228
5 in this area
59 Total Sales
-

Buyer's Agent in 2025
Lauren Rogers
Liz Moore & Associates
(757) 345-1939
3 in this area
191 Total Sales
Map
Source: Williamsburg Multiple Listing Service
MLS Number: 2500458
APN: 2517.907.294
- 503 Tyler St
- 503 Newport Ave
- 626 Counselors Way
- 640 Counselors Way
- 708 Richmond Rd
- 602 Capitol Landing Rd
- 201 Burns Ln
- 125 Parkway Ct
- 225 Quarterpath Rd
- 208 Virginia Ave
- 1000 S England Cir
- 411 Quarterpath Rd
- 495 Burnham Rd
- 225 Lewis Burwell Place
- 205 Lewis Burwell Place
- 536 Burbank St
- 2133 S Henry St Unit 45
