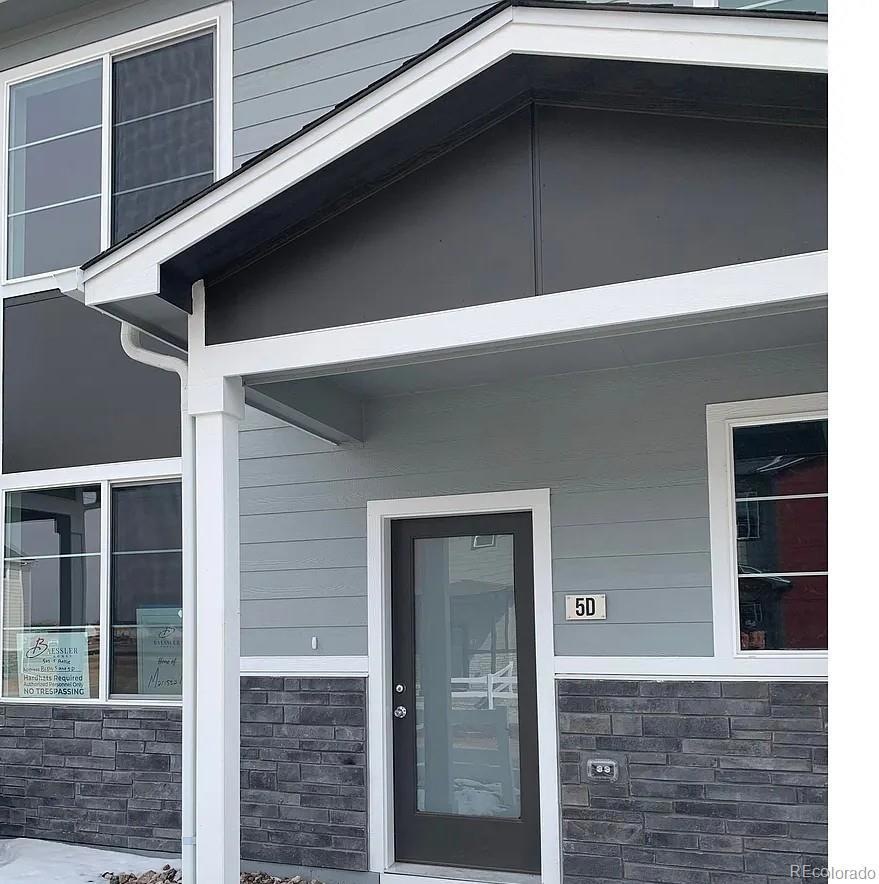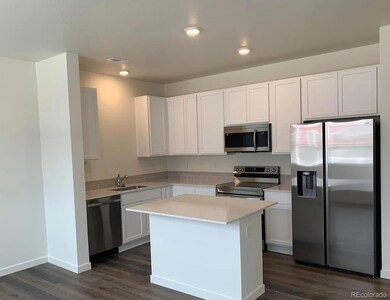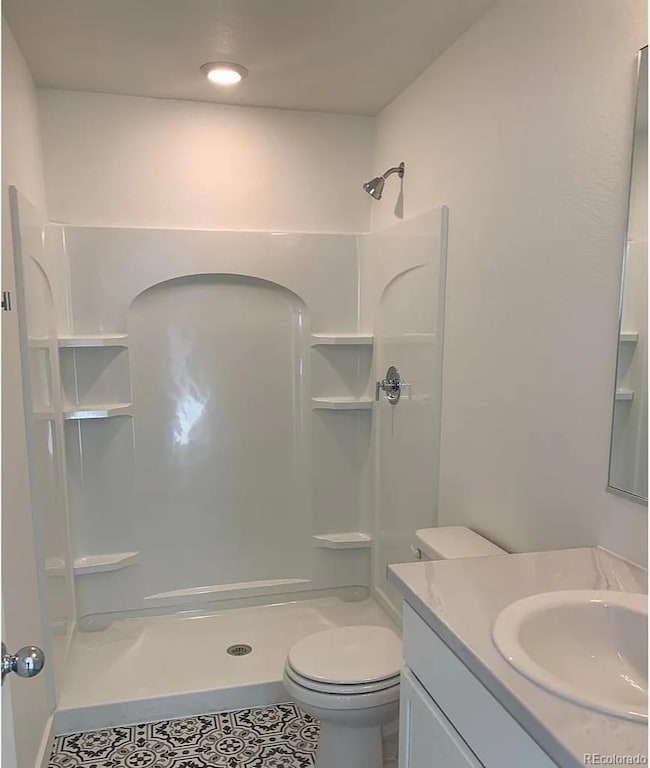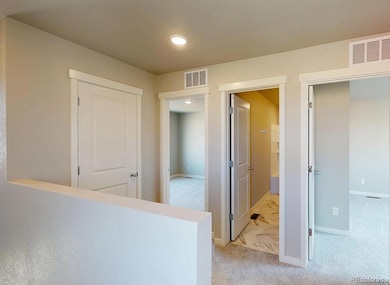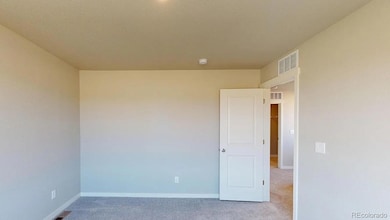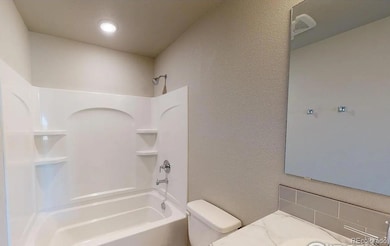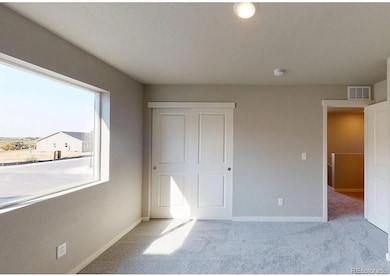503 S Rollie Ave Unit 5D Fort Lupton, CO 80621
Estimated payment $2,245/month
Highlights
- Primary Bedroom Suite
- Granite Countertops
- 2 Car Attached Garage
- Contemporary Architecture
- Covered Patio or Porch
- Living Room
About This Home
Welcome to your new home! This beautifully updated townhome is move-in ready and full of modern touches you’ll love. With low HOA fees, a spacious 2-car garage, and a location in a peaceful, friendly neighborhood, it’s the perfect place to settle in and relax.
Inside, you’ll find a cozy, open and bright floor plan with plenty of natural light, a stylish kitchen with modern updates, and comfortable living spaces made for everyday living. The bedrooms are spacious and give the right amount of space needed. Conveniently located close to major highways and only about 35 minutes from Denver, this home makes commuting or weekend getaways a breeze.
You’ll love the perfect mix of modern comfort, low-maintenance living, and a welcoming community vibe!
Home is currently tenant occupied and tenant is willing/wanting to stay if your buyer is interested, could be a good walk-in investment opportunity.
Listing Agent
Your Castle Real Estate Inc Brokerage Email: dcruz@yourhouseseller.com,303-229-1151 License #40045344 Listed on: 11/14/2025

Townhouse Details
Home Type
- Townhome
Est. Annual Taxes
- $3,405
Year Built
- Built in 2022
Lot Details
- 1,181 Sq Ft Lot
- Two or More Common Walls
- Property is Fully Fenced
- Front Yard Sprinklers
HOA Fees
- $90 Monthly HOA Fees
Parking
- 2 Car Attached Garage
Home Design
- Contemporary Architecture
- Composition Roof
- Wood Siding
Interior Spaces
- 1,122 Sq Ft Home
- 2-Story Property
- Ceiling Fan
- Living Room
Kitchen
- Self-Cleaning Oven
- Microwave
- Dishwasher
- Granite Countertops
- Disposal
Flooring
- Carpet
- Laminate
Bedrooms and Bathrooms
- 2 Bedrooms
- Primary Bedroom Suite
Laundry
- Laundry Room
- Dryer
- Washer
Schools
- Twombly Elementary School
- Fort Lupton Middle School
- Fort Lupton High School
Additional Features
- Covered Patio or Porch
- Forced Air Heating and Cooling System
Community Details
- Lupton Village Association, Phone Number (720) 541-7725
- Lupton Village Subdivision
Listing and Financial Details
- Exclusions: personal items
- Assessor Parcel Number R8976553
Map
Home Values in the Area
Average Home Value in this Area
Tax History
| Year | Tax Paid | Tax Assessment Tax Assessment Total Assessment is a certain percentage of the fair market value that is determined by local assessors to be the total taxable value of land and additions on the property. | Land | Improvement |
|---|---|---|---|---|
| 2025 | $3,405 | $21,530 | $5,630 | $15,900 |
| 2024 | $3,405 | $21,530 | $5,630 | $15,900 |
| 2023 | $662 | $7,990 | $5,410 | $2,580 |
| 2022 | $554 | $3,500 | $3,500 | $2,580 |
Property History
| Date | Event | Price | List to Sale | Price per Sq Ft |
|---|---|---|---|---|
| 11/14/2025 11/14/25 | For Sale | $355,000 | -- | $316 / Sq Ft |
Purchase History
| Date | Type | Sale Price | Title Company |
|---|---|---|---|
| Special Warranty Deed | $334,000 | None Listed On Document |
Mortgage History
| Date | Status | Loan Amount | Loan Type |
|---|---|---|---|
| Open | $267,200 | New Conventional |
Source: REcolorado®
MLS Number: 6851118
APN: R8976553
- 503 S Rollie Ave Unit 10A
- 503 S Rollie Ave Unit 7A
- 503 S Rollie Ave Unit 8D
- 371 Josef Cir
- 367 Josef Cir
- 359 Josef Cir
- 407 Bonneville Ave
- 375 Josef Cir
- Capri IV Plan at The Courtyards at Lupton Village
- Palazzo Plan at The Courtyards at Lupton Village
- Promenade III Plan at The Courtyards at Lupton Village
- Portico Plan at The Courtyards at Lupton Village
- 374 Josef Cir
- 308 Josef Cir
- 529 Beckwourth Ave
- 331 Josef Cir
- 303 Josef Cir
- 307 Josef Cir
- 311 Josef Cir
- 366 Beckwourth Ave
- 299 Ponderosa Place
- 318 Grayson Ave
- 310 Grayson Ave
- 522 N 8th Ct
- 656 Millet Cir
- 366 Emerald St
- 285 N 10th Ave
- 1297 Brighton Dr
- 274 Iron St
- 4675 Hopper Place
- 323 Zuniga St
- 305 N 42nd Ave
- 645 Strong St
- 620 Strong St Unit 3
- 628 Strong St Unit 2
- 4291 Threshing Dr
- 55-65 N Kuner Rd
- 282 Shenandoah Way
- 4432 Boone Cir
- 6305 Clayton St
