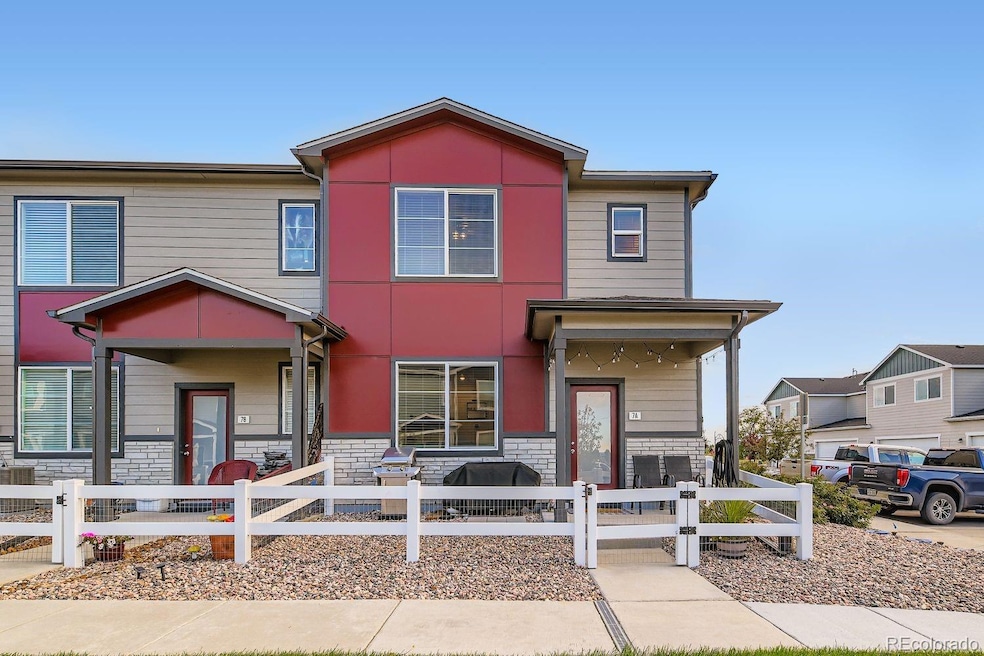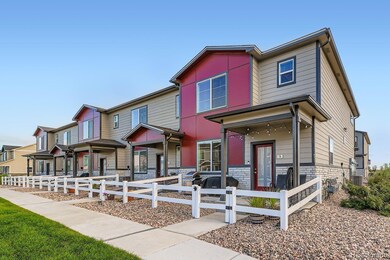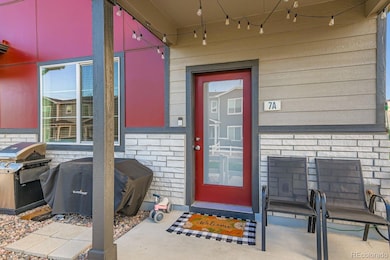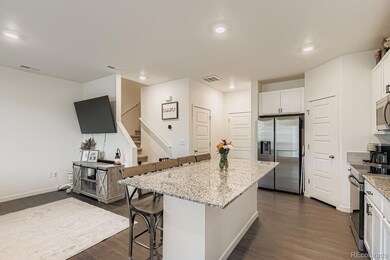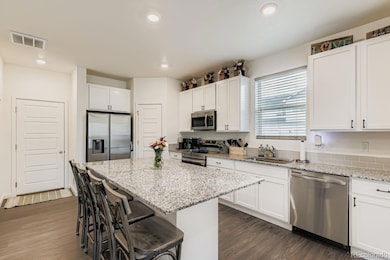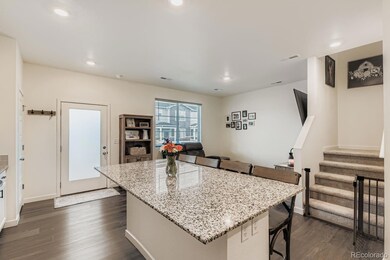503 S Rollie Ave Unit 7A Fort Lupton, CO 80621
Estimated payment $2,395/month
Highlights
- Loft
- Granite Countertops
- 2 Car Attached Garage
- End Unit
- Front Porch
- Double Pane Windows
About This Home
Welcome to this beautiful home located in Fort Lupton. This town home features 3 bedrooms, a loft and an open living room and kitchen. When entering the home you see the kitchen with a large island and spacious pantry. The kitchen flows into the living room that features a large window and a space to entertain. The upstairs features a large open loft, two good size secondary bedrooms, a full bathroom, a laundry room, and the primary bedroom with the primary bathroom. The primary bedroom has a wonderful barn door and a large window to let in natural light. You have a large primary bathroom with lots of counter space and a walk in closet. The home features a 2 car attached garage with smart garage door access. This town home is an end unit and is close to the mail boxes. This home is located near Fort Lupton High School and walking distance to the local recreation center. Come tour this beautiful home and all that it offers.
Listing Agent
Great Way Real Estate Properties LLC Brokerage Email: Matthew@greatwaycolorado.com License #100071290 Listed on: 09/12/2025
Townhouse Details
Home Type
- Townhome
Est. Annual Taxes
- $3,632
Year Built
- Built in 2023
Lot Details
- 1,174 Sq Ft Lot
- End Unit
- 1 Common Wall
- Partially Fenced Property
HOA Fees
- $92 Monthly HOA Fees
Parking
- 2 Car Attached Garage
- Heated Garage
- Dry Walled Garage
- Smart Garage Door
Home Design
- Composition Roof
- Wood Siding
Interior Spaces
- 1,440 Sq Ft Home
- 2-Story Property
- Ceiling Fan
- Double Pane Windows
- Window Treatments
- Living Room
- Loft
- Smart Thermostat
- Laundry Room
Kitchen
- Self-Cleaning Oven
- Cooktop
- Microwave
- Dishwasher
- Kitchen Island
- Granite Countertops
- Disposal
Flooring
- Carpet
- Vinyl
Bedrooms and Bathrooms
- 3 Bedrooms
- Walk-In Closet
Schools
- Twombly Elementary School
- Fort Lupton Middle School
- Fort Lupton High School
Utilities
- Forced Air Heating and Cooling System
- Gas Water Heater
- High Speed Internet
- Cable TV Available
Additional Features
- Smoke Free Home
- Front Porch
Listing and Financial Details
- Exclusions: All Sellers personal property, washer, dryer, freezer located in garage, refrigerator located in the garage, garage storage racks ,garage work bench,garage tool chest, TV wall mounts-bedroom/living room,and attached baby gates
- Assessor Parcel Number R8976560
Community Details
Overview
- Lupton Village Residential Metro District Association, Phone Number (720) 541-7725
- Lupton Village Subdivision
Security
- Carbon Monoxide Detectors
- Fire and Smoke Detector
Map
Home Values in the Area
Average Home Value in this Area
Tax History
| Year | Tax Paid | Tax Assessment Tax Assessment Total Assessment is a certain percentage of the fair market value that is determined by local assessors to be the total taxable value of land and additions on the property. | Land | Improvement |
|---|---|---|---|---|
| 2025 | $3,632 | $23,030 | $5,630 | $17,400 |
| 2024 | $3,632 | $23,030 | $5,630 | $17,400 |
| 2023 | $678 | $4,320 | $4,320 | $18,370 |
| 2022 | $554 | $3,500 | $3,500 | $0 |
Property History
| Date | Event | Price | List to Sale | Price per Sq Ft |
|---|---|---|---|---|
| 11/09/2025 11/09/25 | Price Changed | $379,900 | -2.6% | $264 / Sq Ft |
| 09/28/2025 09/28/25 | Price Changed | $389,900 | -1.3% | $271 / Sq Ft |
| 09/12/2025 09/12/25 | For Sale | $395,000 | -- | $274 / Sq Ft |
Purchase History
| Date | Type | Sale Price | Title Company |
|---|---|---|---|
| Special Warranty Deed | $376,900 | None Listed On Document |
Mortgage History
| Date | Status | Loan Amount | Loan Type |
|---|---|---|---|
| Open | $14,802 | No Value Available | |
| Open | $370,072 | FHA |
Source: REcolorado®
MLS Number: 2345643
APN: R8976560
- 503 S Rollie Ave Unit 10A
- 503 S Rollie Ave Unit 5D
- 503 S Rollie Ave Unit 8D
- 371 Josef Cir
- 367 Josef Cir
- 359 Josef Cir
- 407 Bonneville Ave
- 375 Josef Cir
- Capri IV Plan at The Courtyards at Lupton Village
- Palazzo Plan at The Courtyards at Lupton Village
- Promenade III Plan at The Courtyards at Lupton Village
- Portico Plan at The Courtyards at Lupton Village
- 374 Josef Cir
- 308 Josef Cir
- 529 Beckwourth Ave
- 331 Josef Cir
- 303 Josef Cir
- 307 Josef Cir
- 311 Josef Cir
- 366 Beckwourth Ave
- 299 Ponderosa Place
- 318 Grayson Ave
- 310 Grayson Ave
- 2141 Christina St
- 2161 Christina St
- 2214 Alyssa St
- 2224 Alyssa St
- 2244 Alyssa St
- 8517 Co Rd
- 1611 Jennifer St
- 522 N 8th Ct
- 583 Solano Dr
- 656 Millet Cir
- 366 Emerald St
- 285 N 10th Ave
- 175 N 10th Ave
- 323 Zuniga St
- 305 N 42nd Ave
- 645 Strong St
- 620 Strong St Unit 3
