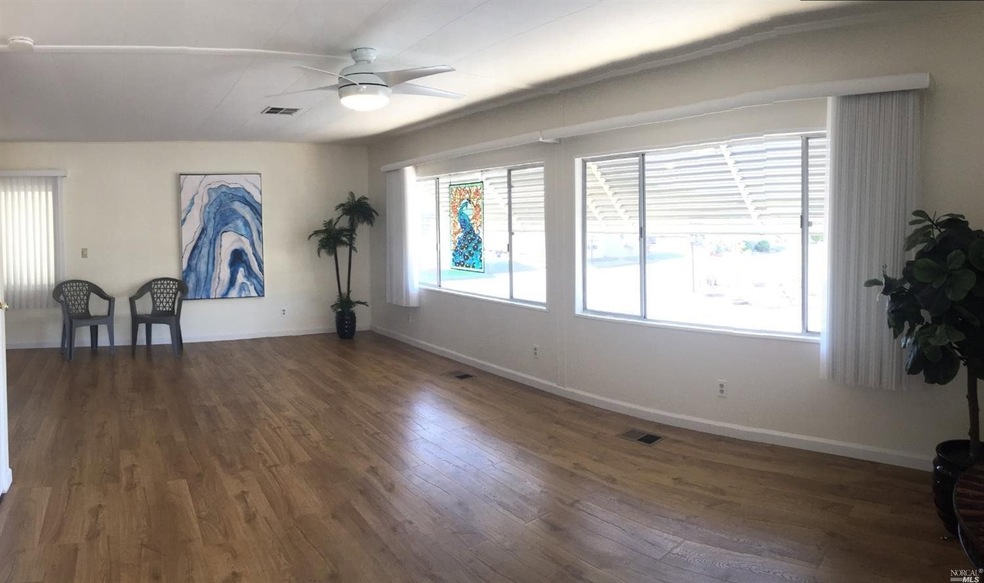
503 Sherry S Unit 503 Calistoga, CA 94515
Highlights
- Clubhouse
- Living Room with Attached Deck
- Community Pool
- Bonus Room
- Corner Lot
- Formal Dining Room
About This Home
As of October 2019Updated 1440 s.f. 2BR/2BA mobile home in Chateau Calistoga features low space rent of $654/mo, plus a large 21x7 (147 s.f.) bonus room with interior, front and back access, a newer roof with transferable warranty, laminate flooring in main living areas and bedrooms, wall treatments, throughout main living area, custom window coverings, reinforced earthquake supports and new pads under the house, gated privacy lattice throughout backyard. Two large sheds included. Separate laundry room. Wheelchair ramp to side door on carport side. Clubhouse with pool, picnic area, enclosed hot tub/spa, greenbelt access. Walk to downtown Calistoga. Low monthly space rent: $653.68.
Property Details
Home Type
- Manufactured Home
Year Built
- Built in 1978
Lot Details
- Lot Dimensions are 61 x 24
- Corner Lot
- Sprinkler System
Parking
- 2 Carport Spaces
Home Design
- Additions or Alterations
Interior Spaces
- 1,440 Sq Ft Home
- Awning
- Living Room with Attached Deck
- Formal Dining Room
- Bonus Room
Kitchen
- Range Hood
- Dishwasher
Bedrooms and Bathrooms
- 2 Bedrooms
- 2 Full Bathrooms
Laundry
- Laundry in unit
- 220 Volts In Laundry
- Washer and Dryer Hookup
Accessible Home Design
- Accessible Approach with Ramp
Mobile Home
- Mobile Home Make is Far West
- Manufactured Home
Utilities
- Central Heating and Cooling System
- Natural Gas Connected
- Cable TV Available
Listing and Financial Details
- Rent includes management, park maintenance, swimming pool
Community Details
Overview
- Far West
- Chateau Calistoga | Phone (707) 942-5101
Amenities
- Clubhouse
Recreation
- Community Playground
- Community Pool
- Community Spa
Similar Homes in Calistoga, CA
Home Values in the Area
Average Home Value in this Area
Property History
| Date | Event | Price | Change | Sq Ft Price |
|---|---|---|---|---|
| 10/31/2019 10/31/19 | Sold | $135,000 | 0.0% | $94 / Sq Ft |
| 10/30/2019 10/30/19 | Pending | -- | -- | -- |
| 08/04/2019 08/04/19 | For Sale | $135,000 | +154.7% | $94 / Sq Ft |
| 06/17/2013 06/17/13 | Sold | $53,000 | 0.0% | $36 / Sq Ft |
| 05/31/2013 05/31/13 | Pending | -- | -- | -- |
| 03/29/2013 03/29/13 | For Sale | $53,000 | -- | $36 / Sq Ft |
Tax History Compared to Growth
Agents Affiliated with this Home
-
DeAnn Wylie

Seller's Agent in 2019
DeAnn Wylie
HOME Realty
(707) 328-4891
1 in this area
1 Total Sale
-
Donna Brion

Seller's Agent in 2013
Donna Brion
Coldwell Banker BofV ST Helena
(707) 337-7500
13 in this area
30 Total Sales
-
Liz Manfree
L
Buyer's Agent in 2013
Liz Manfree
Reserve Properties
(707) 888-8121
26 in this area
31 Total Sales
Map
Source: Bay Area Real Estate Information Services (BAREIS)
MLS Number: 21920168
- 937 Champagne S
- 703 Claret S
- 819 Champagne E
- 320 Chablis N
- 810 Champagne E
- 33 Magnolia Dr
- 34 Magnolia Dr
- 800 Washington St
- 3867 Silverado Trail N
- 0 Silverado Trail N Unit 325036271
- 33 Brannan St
- 1438 Grant St
- 4560 Saint Helena Hwy
- Residence 2 Plan at Silverado Terrace
- Residence 3 Plan at Silverado Terrace
- Residence 1 Plan at Silverado Terrace
- 1437 4th St
- 1431 4th St
- 1411 4th St
- 1705 Adele St
