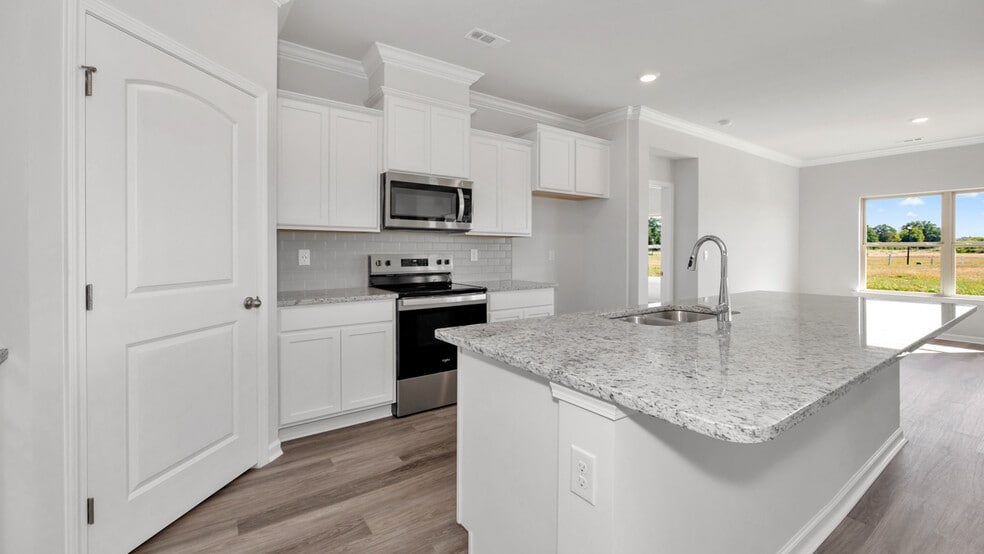Estimated payment $2,364/month
Highlights
- Fitness Center
- Clubhouse
- Tennis Courts
- New Construction
- Community Pool
- Laundry Room
About This Home
**AS LOW AS 4.99% GOV/ 5.50% CONV Interest Rate with $3,000 towards closing cost with our preferred lender for SEPTEMBER closing!** Welcome to 503 Short Row Circle SW in Madison, Alabama, one of our new homes in Pebble Creek. The Robinson floor plan is a spacious and well-designed home, offering over 2,100 square feet of living space. This layout includes four bedrooms and three bathrooms, making it perfect for families of all sizes. As you enter through the front door, you are greeted by a foyer. To the left, you'll find two bedrooms (3 and 4), along with a shared bathroom between them. On the right side of the foyer is another bathroom, a coat closet, the laundry room, and bedroom 2, creating a private and functional area for family or guests. The heart of the home lies beyond the foyer, where the open-concept living room, dining room, and kitchen seamlessly come together. The kitchen is a standout feature, boasting beautiful granite or quartz countertops, stainless steel appliances, and a large island that is ideal for both cooking and entertaining. At the back of the home, you'll find the primary suite, offering a spacious retreat for relaxation and privacy. The en-suite bath features elegant granite or quartz countertops, and a large walk-in closet provides ample storage. The primary bedroom also includes its own private door leading directly to the backyard, offering the perfect spot for enjoying outdoor moments. Additional features of the Robinson floor plan include a two-car garage, walk-in closets, and private backyard access, ensuring comfort and convenience. With its thoughtfully designed layout and stylish finishes, this home offers the ideal combination of space, functionality, and modern living. Please note: Pictures may be of a similar home and not necessarily of the subject property. Pictures are representational only.
Sales Office
| Monday |
10:00 AM - 6:00 PM
|
| Tuesday |
10:00 AM - 6:00 PM
|
| Wednesday |
10:00 AM - 6:00 PM
|
| Thursday |
10:00 AM - 6:00 PM
|
| Friday |
10:00 AM - 6:00 PM
|
| Saturday |
10:00 AM - 6:00 PM
|
| Sunday |
1:00 PM - 6:00 PM
|
Home Details
Home Type
- Single Family
Parking
- 2 Car Garage
Home Design
- New Construction
Interior Spaces
- 1-Story Property
- Laundry Room
Bedrooms and Bathrooms
- 4 Bedrooms
- 3 Full Bathrooms
Community Details
Recreation
- Tennis Courts
- Community Basketball Court
- Volleyball Courts
- Community Playground
- Fitness Center
- Community Pool
Additional Features
- Property has a Home Owners Association
- Clubhouse
Map
About the Builder
- Pebble Creek at River Landing
- Bridgemill
- Southern Landing
- 545 Zierdt Rd
- Lot 1 Cassine Ct SW
- Evergreen Mill
- 201 Emma Cir
- 205 Emma Cir
- 207 Emma Cir
- 209 Emma Cir
- 211 Emma Cir
- 213 Emma Cir
- 235 Record St
- Malvern Hill
- 112 Malvern Hill Dr
- 116 Malvern Hill Dr
- Lot 0 Landess Cir
- 369 Landess Cir Unit unknown
- 2139 Swancott Rd
- 604 Frenchmen St

