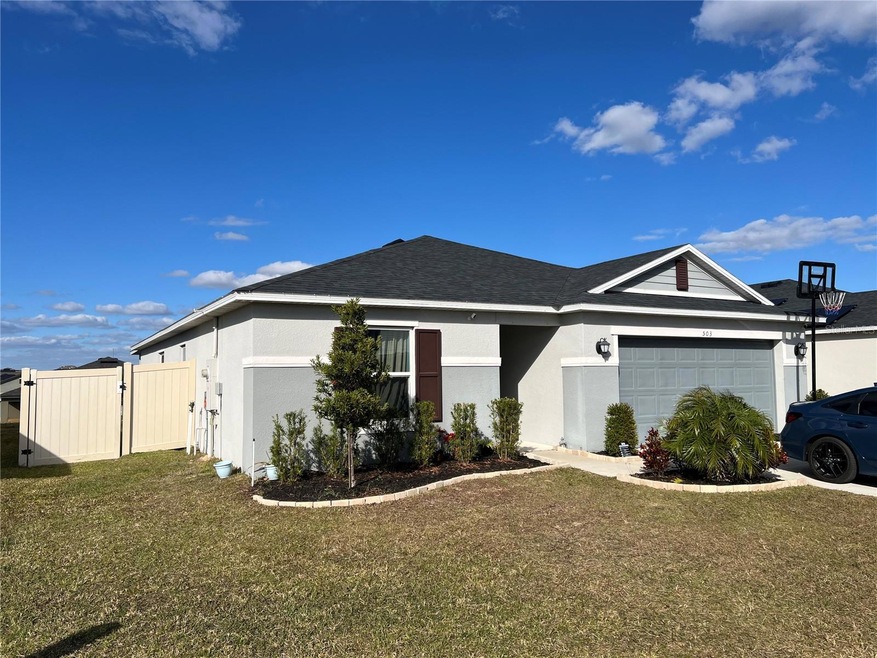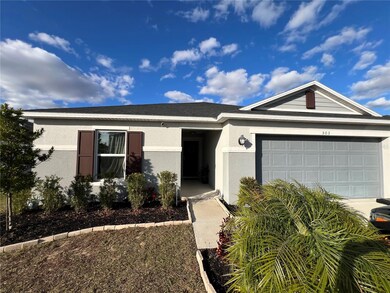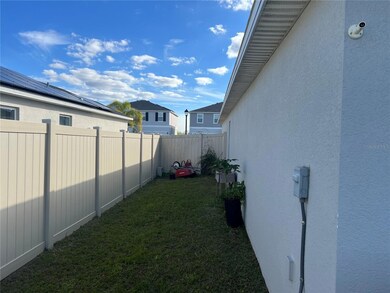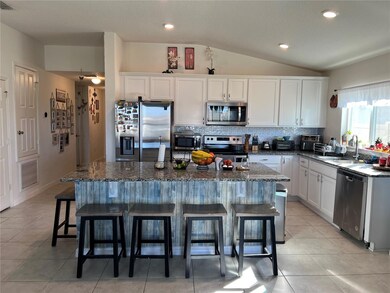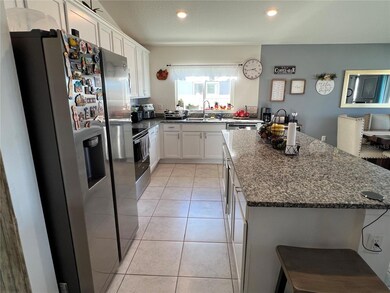503 Summer Grove Ln Haines City, FL 33844
Estimated payment $2,363/month
Highlights
- 2 Car Attached Garage
- Living Room
- Central Heating and Cooling System
- Walk-In Closet
- Ceramic Tile Flooring
- South Facing Home
About This Home
Beautiful and spacious property, only two years old, in a quiet area just outside the city. It has 4 bedrooms, 2 full bathrooms, a large kitchen with granite countertops, ceramic and carpet floors in the bedroom area, high ceilings which translate into freshness in all its internal areas, a patio ideal for rest and play, as well as to share with the family. Within walking distance of the fun at LEGOLAND® Florida Resort and Auburndale Speedway. Minutes from outdoor recreation at Lake Marion, Huckleberry Island Trailhead, and Sherwood L. Stokes Preserve. Also close to the popular Lake Eva Community Park, which offers a playground and an aquatic center with a pool. Come and take a look at this property today and make it yours.
Listing Agent
ODRY VARGAS REALTY GROUP Brokerage Phone: 407-413-5892 License #3476999 Listed on: 01/30/2025
Home Details
Home Type
- Single Family
Est. Annual Taxes
- $5,737
Year Built
- Built in 2021
Lot Details
- 8,403 Sq Ft Lot
- South Facing Home
- Fenced
- Irrigation
HOA Fees
- $95 Monthly HOA Fees
Parking
- 2 Car Attached Garage
Home Design
- Slab Foundation
- Shingle Roof
- Block Exterior
- Stucco
Interior Spaces
- 1,696 Sq Ft Home
- Living Room
- Laundry in unit
Kitchen
- Range
- Microwave
- Freezer
- Dishwasher
Flooring
- Carpet
- Ceramic Tile
Bedrooms and Bathrooms
- 4 Bedrooms
- Walk-In Closet
- 2 Full Bathrooms
Utilities
- Central Heating and Cooling System
- Thermostat
- Electric Water Heater
Community Details
- Empire HOA, Phone Number (352) 227-2100
- Summerlin Grvs Ph 2 Subdivision
Listing and Financial Details
- Visit Down Payment Resource Website
- Tax Lot 105
- Assessor Parcel Number 27-27-26-758512-001050
Map
Home Values in the Area
Average Home Value in this Area
Tax History
| Year | Tax Paid | Tax Assessment Tax Assessment Total Assessment is a certain percentage of the fair market value that is determined by local assessors to be the total taxable value of land and additions on the property. | Land | Improvement |
|---|---|---|---|---|
| 2025 | $5,737 | $255,059 | $50,000 | $205,059 |
| 2024 | $5,901 | $268,928 | $50,000 | $218,928 |
| 2023 | $5,901 | $272,815 | $0 | $0 |
| 2022 | $5,186 | $248,014 | $40,000 | $208,014 |
| 2021 | $761 | $37,000 | $37,000 | $0 |
| 2020 | $51 | $2,475 | $2,475 | $0 |
Property History
| Date | Event | Price | List to Sale | Price per Sq Ft |
|---|---|---|---|---|
| 01/30/2025 01/30/25 | For Sale | $340,000 | -- | $200 / Sq Ft |
Purchase History
| Date | Type | Sale Price | Title Company |
|---|---|---|---|
| Special Warranty Deed | $314,876 | First American Title |
Mortgage History
| Date | Status | Loan Amount | Loan Type |
|---|---|---|---|
| Open | $309,172 | FHA |
Source: Stellar MLS
MLS Number: S5119670
APN: 27-27-26-758512-001050
- 522 Summer Grove Ln
- 456 Summer Grove Ln
- 326 Hidden Lake Loop
- Magenta Plan at Bradbury Creek
- Indigo Plan at Bradbury Creek
- Catalina Plan at Bradbury Creek
- 601 Ambleside Dr
- 247 Summerlin Loop
- 1057 Foreshore Ln
- 605 Ambleside Dr
- 1053 Foreshore Ln
- 1049 Foreshore Ln
- 1045 Foreshore Ln
- 1041 Foreshore Ln
- 1037 Foreshore Ln
- 613 Ambleside Dr
- 1033 Foreshore Ln
- 1029 Foreshore Ln
- 1025 Foreshore Ln
- 1408 Laramie Way
- 146 Hidden Lk Lp
- 158 Hidden Lake Loop
- 158 Hidden Lk Lp
- 126 Hidden Lake Loop
- 126 Hidden Lk Lp
- 162 Hidden Lk Lp
- 162 Hidden Lake Loop
- 163 Hidden Lake Loop
- 163 Hidden Lk Lp
- 101 Hidden Lake Loop
- 101 Hidden Lk Lp
- 282 Hidden Lk Lp
- 829 Ambleside Dr
- 993 Ambleside Dr
- 336 Towns Cir
- 348 Towns Cir
- 850 Sand Sea Place
- 1131 Foreshore Ln
- 1511 Ellesmere Ave
- 879 Sand Sea Place
