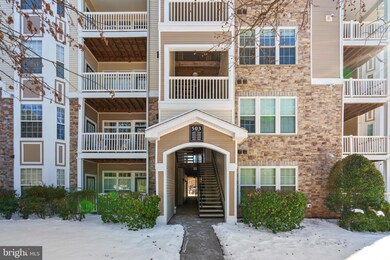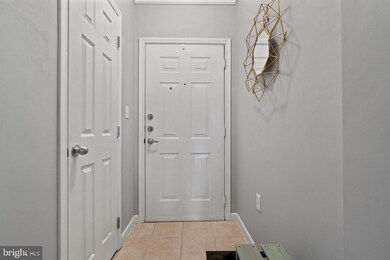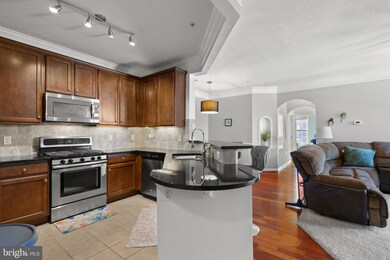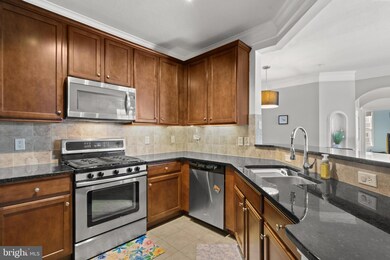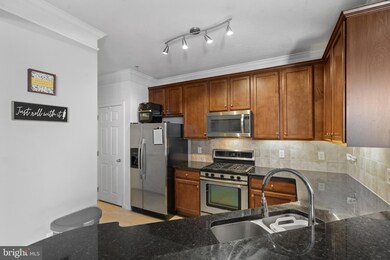
503 Sunset View Terrace SE Unit 306 Leesburg, VA 20175
Highlights
- Fitness Center
- Gated Community
- Clubhouse
- Loudoun County High School Rated A-
- Open Floorplan
- Wood Flooring
About This Home
As of February 2025Welcome home to 503 Sunset View Ter SE #306. The rarely available and sought after 3 bedroom 2 full bathroom condo in the gated community of Westchester at Stratford which is conveniently located only minutes from the Dulles Greenway, major shopping, and dining. This beautiful unit features a bright and open floor plan with a gas fireplace in the main living area. The stunning kitchen has granite countertops, stainless steel appliances, and plenty of cabinets, countertop space and a pantry as well. Undercabinet lighting too. The formal dining area has shadow box trim, a modern light fixture and hardwood floors. The balcony is right off the living area to relax and enjoy in the mornings or evenings. The three bedrooms are all generously sized and all have walk-in closets. The primary bedroom has an en-suite bathroom with a double sink vanity and stand up shower. The secondary bedrooms share a hall full bathroom with a tub/shower combo and a double sink vanity. The resort style amenities include a pool, gym, business center, clubhouse with billiard room and gathering spaces, as well as tot lot. Brand new water heater to be installed on 1/14/2025. There is FiOS Internet. Brand new living room ceiling fan. There is carpet in living room but underneath is the same hardwood that is through the dining room and hallway. Condo dues also cover exterior replacements/repairs such as windows and balcony power washing. There are two parking passes as well as a visitors pass. Plenty of trails and the playground near this unit. Many new restaurants opened up nearby in Compass Creek - Wendy's coming soon. Flagship carwash also opening up soon just a couple blocks over. Don't miss this one!
Last Agent to Sell the Property
Kendell Walker
Redfin Corporation License #0225067556 Listed on: 01/10/2025

Property Details
Home Type
- Condominium
Est. Annual Taxes
- $3,891
Year Built
- Built in 2005
HOA Fees
- $545 Monthly HOA Fees
Home Design
- Concrete Perimeter Foundation
Interior Spaces
- 1,311 Sq Ft Home
- Property has 1 Level
- Open Floorplan
- Chair Railings
- Crown Molding
- Ceiling Fan
- Fireplace Mantel
- Gas Fireplace
- Window Treatments
- Family Room Off Kitchen
- Formal Dining Room
Kitchen
- Breakfast Area or Nook
- Eat-In Kitchen
- Gas Oven or Range
- Built-In Microwave
- Ice Maker
- Dishwasher
- Stainless Steel Appliances
- Kitchen Island
- Upgraded Countertops
- Disposal
Flooring
- Wood
- Carpet
- Laminate
- Ceramic Tile
Bedrooms and Bathrooms
- 3 Main Level Bedrooms
- En-Suite Bathroom
- Walk-In Closet
- 2 Full Bathrooms
Laundry
- Laundry in unit
- Dryer
- Washer
Parking
- 2 Open Parking Spaces
- 2 Parking Spaces
- Handicap Parking
- Free Parking
- Parking Lot
- Rented or Permit Required
Utilities
- Forced Air Heating and Cooling System
- Vented Exhaust Fan
- Natural Gas Water Heater
Additional Features
- Balcony
- Sprinkler System
Listing and Financial Details
- Assessor Parcel Number 232190402176
Community Details
Overview
- Association fees include lawn maintenance, management, insurance, pool(s), recreation facility, reserve funds, snow removal, trash, common area maintenance, exterior building maintenance, security gate
- Low-Rise Condominium
- Westchester At Stratford Condo
- Westchester At Stratford Condo Community
- Westchester At Stratford Subdivision
- Property Manager
Amenities
- Common Area
- Clubhouse
- Billiard Room
- Community Center
- Recreation Room
Recreation
- Tennis Courts
- Community Playground
- Fitness Center
- Community Pool
- Jogging Path
- Bike Trail
Pet Policy
- Pets Allowed
Security
- Security Service
- Gated Community
Ownership History
Purchase Details
Home Financials for this Owner
Home Financials are based on the most recent Mortgage that was taken out on this home.Purchase Details
Home Financials for this Owner
Home Financials are based on the most recent Mortgage that was taken out on this home.Purchase Details
Home Financials for this Owner
Home Financials are based on the most recent Mortgage that was taken out on this home.Purchase Details
Home Financials for this Owner
Home Financials are based on the most recent Mortgage that was taken out on this home.Similar Homes in Leesburg, VA
Home Values in the Area
Average Home Value in this Area
Purchase History
| Date | Type | Sale Price | Title Company |
|---|---|---|---|
| Deed | $420,000 | Commonwealth Land Title | |
| Deed | $313,500 | First American Title | |
| Warranty Deed | $313,500 | Attorney | |
| Special Warranty Deed | $255,719 | -- |
Mortgage History
| Date | Status | Loan Amount | Loan Type |
|---|---|---|---|
| Open | $369,603 | FHA | |
| Previous Owner | $293,500 | New Conventional | |
| Previous Owner | $293,500 | New Conventional | |
| Previous Owner | $8,951 | Stand Alone Second | |
| Previous Owner | $249,235 | FHA |
Property History
| Date | Event | Price | Change | Sq Ft Price |
|---|---|---|---|---|
| 02/07/2025 02/07/25 | Sold | $420,000 | +1.2% | $320 / Sq Ft |
| 01/10/2025 01/10/25 | For Sale | $415,000 | +32.4% | $317 / Sq Ft |
| 12/01/2020 12/01/20 | Sold | $313,500 | -1.1% | $250 / Sq Ft |
| 09/10/2020 09/10/20 | For Sale | $317,000 | +1.1% | $252 / Sq Ft |
| 09/09/2020 09/09/20 | Off Market | $313,500 | -- | -- |
| 09/09/2020 09/09/20 | For Sale | $317,000 | -- | $252 / Sq Ft |
Tax History Compared to Growth
Tax History
| Year | Tax Paid | Tax Assessment Tax Assessment Total Assessment is a certain percentage of the fair market value that is determined by local assessors to be the total taxable value of land and additions on the property. | Land | Improvement |
|---|---|---|---|---|
| 2025 | $3,006 | $373,380 | $100,000 | $273,380 |
| 2024 | $3,230 | $373,380 | $100,000 | $273,380 |
| 2023 | $2,978 | $340,290 | $100,000 | $240,290 |
| 2022 | $2,986 | $335,540 | $90,000 | $245,540 |
| 2021 | $2,874 | $293,250 | $70,000 | $223,250 |
| 2020 | $2,887 | $278,980 | $70,000 | $208,980 |
| 2019 | $2,771 | $265,170 | $70,000 | $195,170 |
| 2018 | $2,782 | $256,380 | $70,000 | $186,380 |
| 2017 | $2,828 | $251,350 | $70,000 | $181,350 |
| 2016 | $2,936 | $256,380 | $0 | $0 |
| 2015 | $471 | $187,630 | $0 | $187,630 |
| 2014 | $437 | $168,790 | $0 | $168,790 |
Agents Affiliated with this Home
-
Kendell Walker
K
Seller's Agent in 2025
Kendell Walker
Redfin Corporation
-
Connie Hartke

Buyer's Agent in 2025
Connie Hartke
National Realty, LLC
(571) 205-8874
1 in this area
7 Total Sales
-
Shahab Sariri
S
Seller's Agent in 2020
Shahab Sariri
Redfin Corporation
Map
Source: Bright MLS
MLS Number: VALO2085708
APN: 232-19-0402-176
- 502 Sunset View Terrace SE Unit 107
- 506 Sunset View Terrace SE Unit 204
- 503 Sunset Terrace SE Unit 208
- 508 Sunset View Terrace SE Unit 407
- 408 Rusert Dr SE
- 512 Sunset View Terrace SE Unit 302
- 507 Sunset View Terrace SE Unit 107
- 322 Whipp Dr SE
- 154 Alpine Dr SE
- 653 Constellation Square SE Unit J
- 665 Constellation Square SE Unit E
- 209 Jennings Ct SE
- 102 Roy Ct SE
- 831 Vanderbilt Terrace SE
- 110 Shadwell Terrace SE
- 676 Gateway Dr SE Unit 805
- 678 Gateway Dr SE Unit 907
- 662 Gateway Dr SE Unit 203
- 369 Nansemond St SE
- 557 Rockbridge Dr SE

