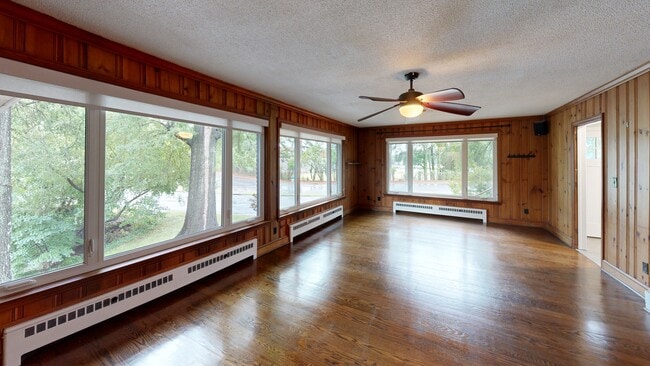
503 Tarleton Ave Burlington, NC 27215
Downtown Burlington NeighborhoodEstimated payment $2,250/month
Highlights
- Living Room with Fireplace
- Attic
- Solid Surface Countertops
- Wood Flooring
- Corner Lot
- No HOA
About This Home
Welcome home to this sprawling brick ranch that truly has it all! Thoughtful updates, abundant space, and timeless charm. Only a few blocks from Willowbrook Park & Burlington City Park. Completely NEW renovated kitchen!! Hardwood floors flow throughout the main level, complementing the gracious windows (new in 2018). The cozy wood-paneled den is a showstopper, the perfect space to relax or entertain! Both full baths have been updated, New 50yr Roof replaced May 2025, and the Deck was built in 2021. Downstairs, discover approximately 839 square feet of heated basement flex space with new carpet, a fireplace, and 1/2 bath. Plus, 1,576 sqft of garage and storage space, providing endless possibilities for hobbyists, home business owners, or anyone needing storage capacity. Ample parking: 2 driveways + 2 garage spaces + EV Charger! Whether you're seeking comfort, style, convenience, or future potential, this home delivers in every category.*MUST SEE Additional Feature/Info Sheet!*
Home Details
Home Type
- Single Family
Est. Annual Taxes
- $2,921
Year Built
- Built in 1952
Lot Details
- 0.36 Acre Lot
- Corner Lot
Parking
- 2 Car Attached Garage
- Driveway
Home Design
- Brick Exterior Construction
Interior Spaces
- 2,322 Sq Ft Home
- Property has 1 Level
- Ceiling Fan
- Insulated Windows
- Living Room with Fireplace
- 3 Fireplaces
- Den with Fireplace
- Unfinished Basement
- Fireplace in Basement
- Dryer Hookup
Kitchen
- Dishwasher
- Solid Surface Countertops
Flooring
- Wood
- Carpet
- Tile
Bedrooms and Bathrooms
- 3 Bedrooms
Attic
- Attic Fan
- Pull Down Stairs to Attic
Schools
- Turrentine Middle School
- Williams High School
Utilities
- Central Air
- Heating System Uses Natural Gas
- Gas Water Heater
Community Details
- No Home Owners Association
- Electric Vehicle Charging Station
Listing and Financial Details
- Tax Lot 5 PT 4
- Assessor Parcel Number 124490
- 1% Total Tax Rate
Map
Home Values in the Area
Average Home Value in this Area
Tax History
| Year | Tax Paid | Tax Assessment Tax Assessment Total Assessment is a certain percentage of the fair market value that is determined by local assessors to be the total taxable value of land and additions on the property. | Land | Improvement |
|---|---|---|---|---|
| 2025 | $1,515 | $306,593 | $38,700 | $267,893 |
| 2024 | $1,438 | $306,593 | $38,700 | $267,893 |
| 2023 | $2,793 | $306,593 | $38,700 | $267,893 |
| 2022 | $2,252 | $181,446 | $40,500 | $140,946 |
| 2021 | $2,270 | $181,446 | $40,500 | $140,946 |
| 2020 | $2,288 | $181,446 | $40,500 | $140,946 |
| 2019 | $2,294 | $181,446 | $40,500 | $140,946 |
| 2018 | $1,078 | $181,446 | $40,500 | $140,946 |
| 2017 | $2,348 | $199,402 | $45,000 | $154,402 |
| 2016 | $2,322 | $200,195 | $45,000 | $155,195 |
| 2015 | $1,155 | $200,195 | $45,000 | $155,195 |
| 2014 | $1,056 | $200,195 | $45,000 | $155,195 |
Property History
| Date | Event | Price | Change | Sq Ft Price |
|---|---|---|---|---|
| 07/23/2025 07/23/25 | Price Changed | $380,000 | -2.3% | $164 / Sq Ft |
| 06/21/2025 06/21/25 | For Sale | $389,000 | +121.0% | $168 / Sq Ft |
| 03/29/2018 03/29/18 | Sold | $176,000 | -4.9% | $74 / Sq Ft |
| 02/27/2018 02/27/18 | Pending | -- | -- | -- |
| 01/02/2018 01/02/18 | For Sale | $185,000 | -- | $78 / Sq Ft |
Purchase History
| Date | Type | Sale Price | Title Company |
|---|---|---|---|
| Warranty Deed | $176,000 | None Available | |
| Deed | $130,000 | -- |
Mortgage History
| Date | Status | Loan Amount | Loan Type |
|---|---|---|---|
| Previous Owner | $167,000 | No Value Available |
About the Listing Agent

Hi, I'm Brandon Barbour, the Co-Owner and Broker-in-Charge of Barbour & Company Real Estate, a boutique brokerage based in Burlington, NC. With over a decade of experience in residential sales, I've built my career on combining process excellence with authentic client relationships. Alongside my wife and business partner, Clair, we lead a growing firm that emphasizes high-end marketing, seamless operations, and a culture of service that empowers both agents and clients.
We specialize in
Brandon's Other Listings
Source: Triad MLS
MLS Number: 1184697
APN: 124490
- 507 Edinburgh Dr
- 403 Edinburgh Dr
- 414 Edinburgh Dr
- 1110 Edgewood Ave
- 514 Country Club Dr
- 1217 Aycock Ave
- 0 Hillside Dr
- 1111 Franklin St
- 1304 S Church St
- 1326 S Church St
- 1147 S Church St
- 118 Tarleton Ave
- 1300 Warwick Dr Unit 2D
- 1732 Edgewood Ave
- 1500 Brent Ct Unit 9B
- 1700 Roslyn Dr Unit 29D
- 1700 Roslyn Dr Unit 25c
- 1820 Edgewood Ave
- 567 Parkview Dr
- 410 W Willowbrook Dr
- 918 S Main St
- 1515 S Mebane St
- 2006 Trail Two
- 144 4th St
- 1528 S Mebane St
- 109 Brooks St
- 507 S Mebane St
- 208 Tremont Dr
- 2076 Legacy Pk Trail
- 1212 Collins Dr
- 716 Shawnee Dr
- 2008 S Mebane St
- 3006 Trail Six
- 131 Salvet St
- 34 Sherry Dr
- 510 Trail One
- 624 Grace Ave Unit 101
- 3704 S Mebane St





