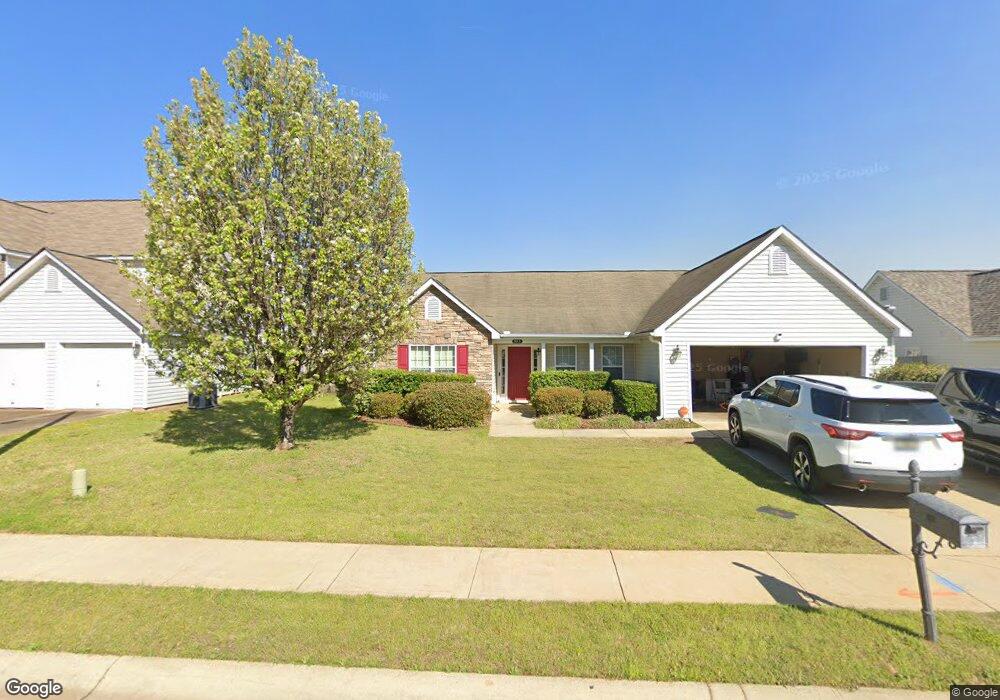Estimated Value: $226,000 - $243,000
3
Beds
2
Baths
1,680
Sq Ft
$139/Sq Ft
Est. Value
About This Home
This home is located at 503 Timberwind Dr, Byron, GA 31008 and is currently estimated at $232,820, approximately $138 per square foot. 503 Timberwind Dr is a home located in Houston County with nearby schools including Eagle Springs Elementary School, Thomson Middle School, and Northside High School.
Ownership History
Date
Name
Owned For
Owner Type
Purchase Details
Closed on
Feb 22, 2016
Sold by
Denney Steven B
Bought by
Hurst Melissa J
Current Estimated Value
Home Financials for this Owner
Home Financials are based on the most recent Mortgage that was taken out on this home.
Original Mortgage
$116,844
Outstanding Balance
$92,720
Interest Rate
3.81%
Mortgage Type
FHA
Estimated Equity
$140,100
Purchase Details
Closed on
Apr 25, 2007
Sold by
The Knight Group Inc
Bought by
Denney Steven B
Home Financials for this Owner
Home Financials are based on the most recent Mortgage that was taken out on this home.
Original Mortgage
$141,579
Interest Rate
6.1%
Mortgage Type
VA
Purchase Details
Closed on
Oct 3, 2005
Sold by
Eagle Springs Llc
Bought by
The Knight Group Inc
Create a Home Valuation Report for This Property
The Home Valuation Report is an in-depth analysis detailing your home's value as well as a comparison with similar homes in the area
Home Values in the Area
Average Home Value in this Area
Purchase History
| Date | Buyer | Sale Price | Title Company |
|---|---|---|---|
| Hurst Melissa J | $119,000 | -- | |
| Denney Steven B | $138,600 | None Available | |
| The Knight Group Inc | $17,500 | -- |
Source: Public Records
Mortgage History
| Date | Status | Borrower | Loan Amount |
|---|---|---|---|
| Open | Hurst Melissa J | $116,844 | |
| Previous Owner | Denney Steven B | $141,579 |
Source: Public Records
Tax History Compared to Growth
Tax History
| Year | Tax Paid | Tax Assessment Tax Assessment Total Assessment is a certain percentage of the fair market value that is determined by local assessors to be the total taxable value of land and additions on the property. | Land | Improvement |
|---|---|---|---|---|
| 2024 | $2,713 | $82,920 | $12,000 | $70,920 |
| 2023 | $2,188 | $66,360 | $10,000 | $56,360 |
| 2022 | $1,373 | $59,720 | $8,000 | $51,720 |
| 2021 | $1,235 | $53,440 | $7,000 | $46,440 |
| 2020 | $1,065 | $45,840 | $7,000 | $38,840 |
| 2019 | $1,065 | $45,840 | $7,000 | $38,840 |
| 2018 | $1,065 | $45,840 | $7,000 | $38,840 |
| 2017 | $1,066 | $45,840 | $7,000 | $38,840 |
| 2016 | $1,068 | $45,840 | $7,000 | $38,840 |
| 2015 | -- | $46,960 | $7,000 | $39,960 |
| 2014 | -- | $46,960 | $7,000 | $39,960 |
| 2013 | -- | $48,040 | $7,000 | $41,040 |
Source: Public Records
Map
Nearby Homes
- 508 Timberwind Dr
- 205 Burr Dr
- 302 Arrie Dr
- 102 Monroe Ct
- 104 Monroe Ct
- 508 Georgian Walk
- 100 Monroe Ct
- 502 Georgian Walk
- 503 Georgian Walk
- 260 Caleb Way
- 107 Monroe Ct
- 217 Caleb Way
- 721 Georgian Walk
- 732 Georgian Walk
- 417 Covington Cove
- 114 Chasen Ct
- 105 Vineyard Trace
- 118 Bulloch Ct
- 119 Bulloch Ct
- 706 Georgian Walk
- 501 Timberwind Dr
- 203 Browning Point
- 205 Browning Point
- 201 Browning Point
- 507 Timberwind Dr
- 504 Timberwind Dr
- 502 Timberwind Dr
- 207 Browning Point
- 506 Timberwind Dr
- 500 Timberwind Dr
- 413 Timberwind Dr
- 200 200 Browning Point
- 509 Timberwind Dr
- 410 Timberwind Dr
- 115 Browning Point
- 209 Browning Point
- 204 Browning Point
- 202 Browning Point
- 207 Burr Dr
- 206 Browning Point
