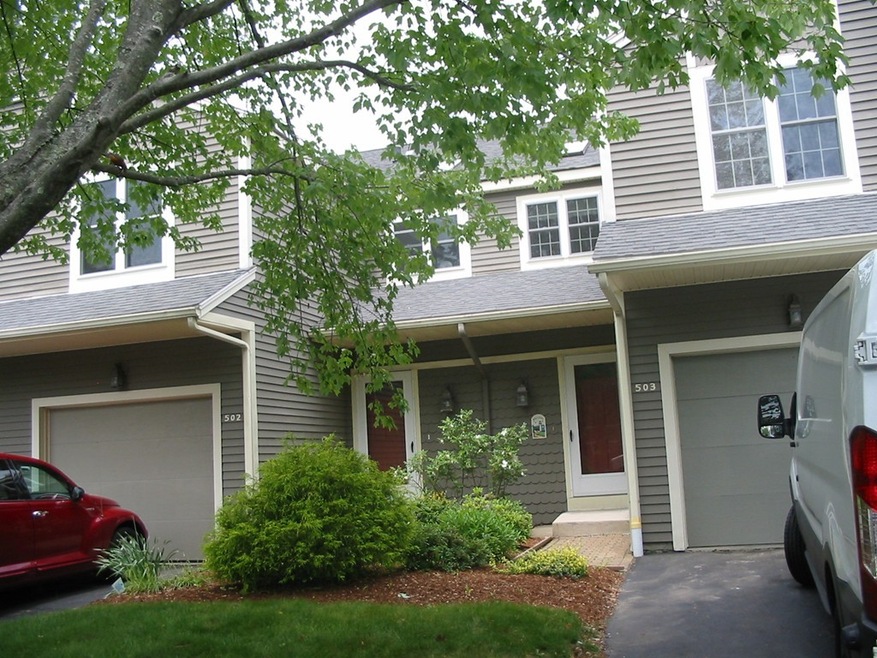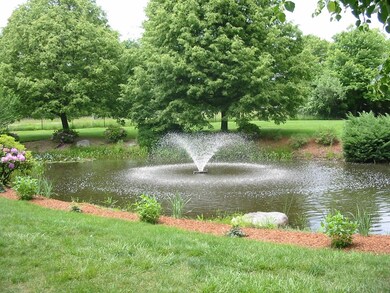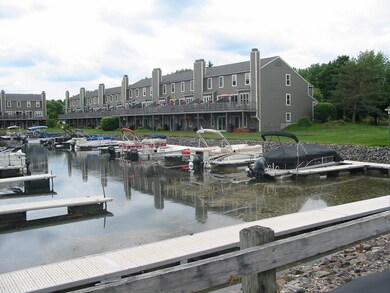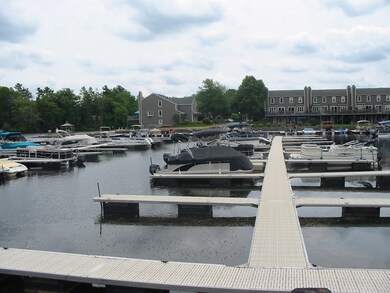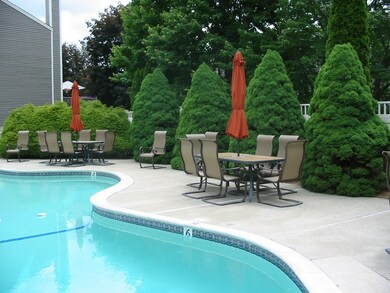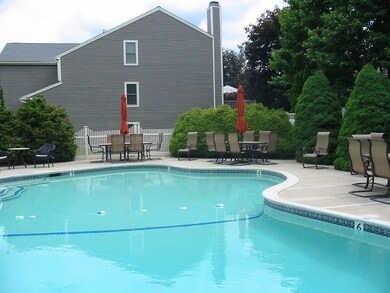
503 Treasure Island Rd Webster, MA 01570
Highlights
- Tile Flooring
- Forced Air Heating and Cooling System
- Central Vacuum
About This Home
As of July 2025WEBSTER LAKE'S PREMIER COMMUNITY!! TREASURE ISLAND!! TWO DEEDED BOAT SLIPS (D4 & D5) Walk to both in ground heated pool with cabana and gazebo and Waterfront on a private marina! Private Deck with unobstructed views! Newer windows and recently 2 NEWER sliders. Newer Hot water Gas Furnace and brand new Hot Water heater. Large Composite Deck. 4 Floors of living space. Recently converted salt water pool. Visitor parking close by! Beautiful landscaped grounds on a dead end! Two spacious bedrooms with full baths. Lots of storage. All appliances stay!! Attached garage. Economical Gas Heat. Central Air & Central Vac. Pets are allowed. More info available at "Webster Lake Assoc". Quick Close Possible!! Just in time for great summer relaxation and fun on almost 1900 sq. ft. of Lake Living! Easy to show!!
Last Buyer's Agent
Joseph Belsito
Keller Williams Realty North Central License #453014254
Townhouse Details
Home Type
- Townhome
Est. Annual Taxes
- $5,960
Year Built
- Built in 1992
HOA Fees
- $400 per month
Parking
- 1 Car Garage
Kitchen
- Range
- Microwave
- Dishwasher
- Disposal
Flooring
- Wall to Wall Carpet
- Tile
- Vinyl
Laundry
- Dryer
- Washer
Utilities
- Forced Air Heating and Cooling System
- Heating System Uses Gas
- Natural Gas Water Heater
- Cable TV Available
Additional Features
- Central Vacuum
- Year Round Access
- Basement
Community Details
- Pets Allowed
Ownership History
Purchase Details
Home Financials for this Owner
Home Financials are based on the most recent Mortgage that was taken out on this home.Purchase Details
Home Financials for this Owner
Home Financials are based on the most recent Mortgage that was taken out on this home.Purchase Details
Home Financials for this Owner
Home Financials are based on the most recent Mortgage that was taken out on this home.Purchase Details
Purchase Details
Similar Homes in Webster, MA
Home Values in the Area
Average Home Value in this Area
Purchase History
| Date | Type | Sale Price | Title Company |
|---|---|---|---|
| Deed | $580,000 | -- | |
| Not Resolvable | $592,500 | None Available | |
| Not Resolvable | $300,000 | -- | |
| Quit Claim Deed | -- | -- | |
| Quit Claim Deed | -- | -- | |
| Deed | $119,900 | -- | |
| Deed | $119,900 | -- |
Mortgage History
| Date | Status | Loan Amount | Loan Type |
|---|---|---|---|
| Previous Owner | $269,000 | Stand Alone Refi Refinance Of Original Loan | |
| Previous Owner | $270,000 | New Conventional | |
| Previous Owner | $61,500 | No Value Available |
Property History
| Date | Event | Price | Change | Sq Ft Price |
|---|---|---|---|---|
| 07/02/2025 07/02/25 | Sold | $580,000 | -3.3% | $309 / Sq Ft |
| 05/14/2025 05/14/25 | Pending | -- | -- | -- |
| 04/02/2025 04/02/25 | For Sale | $599,900 | +12.7% | $320 / Sq Ft |
| 11/18/2022 11/18/22 | Sold | $532,500 | -9.0% | $284 / Sq Ft |
| 10/31/2022 10/31/22 | Pending | -- | -- | -- |
| 08/31/2022 08/31/22 | Price Changed | $585,000 | -2.5% | $312 / Sq Ft |
| 08/15/2022 08/15/22 | Price Changed | $600,000 | -7.7% | $320 / Sq Ft |
| 08/09/2022 08/09/22 | For Sale | $650,000 | 0.0% | $347 / Sq Ft |
| 07/31/2022 07/31/22 | Pending | -- | -- | -- |
| 07/20/2022 07/20/22 | For Sale | $650,000 | +9.7% | $347 / Sq Ft |
| 07/08/2021 07/08/21 | Sold | $592,500 | +14.2% | $316 / Sq Ft |
| 06/18/2021 06/18/21 | Pending | -- | -- | -- |
| 06/17/2021 06/17/21 | For Sale | $519,000 | +73.0% | $277 / Sq Ft |
| 10/02/2018 10/02/18 | Sold | $300,000 | -3.2% | $160 / Sq Ft |
| 08/15/2018 08/15/18 | Pending | -- | -- | -- |
| 07/12/2018 07/12/18 | Price Changed | $309,900 | -3.1% | $165 / Sq Ft |
| 06/12/2018 06/12/18 | For Sale | $319,900 | -- | $171 / Sq Ft |
Tax History Compared to Growth
Tax History
| Year | Tax Paid | Tax Assessment Tax Assessment Total Assessment is a certain percentage of the fair market value that is determined by local assessors to be the total taxable value of land and additions on the property. | Land | Improvement |
|---|---|---|---|---|
| 2025 | $5,960 | $501,700 | $0 | $501,700 |
| 2024 | $6,078 | $499,000 | $0 | $499,000 |
| 2023 | $5,696 | $455,700 | $0 | $455,700 |
| 2022 | $4,631 | $331,700 | $0 | $331,700 |
| 2021 | $4,411 | $292,100 | $0 | $292,100 |
| 2020 | $4,319 | $286,800 | $0 | $286,800 |
| 2019 | $4,174 | $272,300 | $0 | $272,300 |
| 2018 | $6,072 | $271,300 | $0 | $271,300 |
| 2017 | $4,008 | $264,900 | $0 | $264,900 |
| 2016 | $3,621 | $239,200 | $0 | $239,200 |
| 2015 | $3,319 | $226,100 | $0 | $226,100 |
Agents Affiliated with this Home
-
R
Seller's Agent in 2025
Richard Stockhaus
Lakefront Living Realty, LLC
-
K
Buyer's Agent in 2025
Kate Crochetiere
Coldwell Banker Realty - Leominster
-
B
Seller's Agent in 2022
Brooke Gelhaus
Compass
-
E
Seller's Agent in 2021
Erin Zamarro
Coldwell Banker Realty - Worcester
-
A
Seller's Agent in 2018
Ann Marie Digirolamo
RE/MAX
-
J
Buyer's Agent in 2018
Joseph Belsito
Keller Williams Realty North Central
Map
Source: MLS Property Information Network (MLS PIN)
MLS Number: 72344240
APN: WEBS-0056 B-64 50301
- 703 Treasure Island Rd
- 22 Union Point Rd
- 0 Thompson Rd
- 3 Rodman Rd
- 406 Beacon Park Rd Unit 406
- 45 Point Pleasant Rd
- 194 Killdeer Rd
- 18 Emerald Ave
- 50 Lake Pkwy
- 11 Park Rd
- 8 Long Island
- 10 West Ave Unit D
- 52 Harris St
- 47 Hillside Ave
- 11 Abbey Rd
- 47 Brook St
- 48 Lake St
- 52 Whitcomb St
- 39 Park Ave
- 49 Wawela Park Rd
