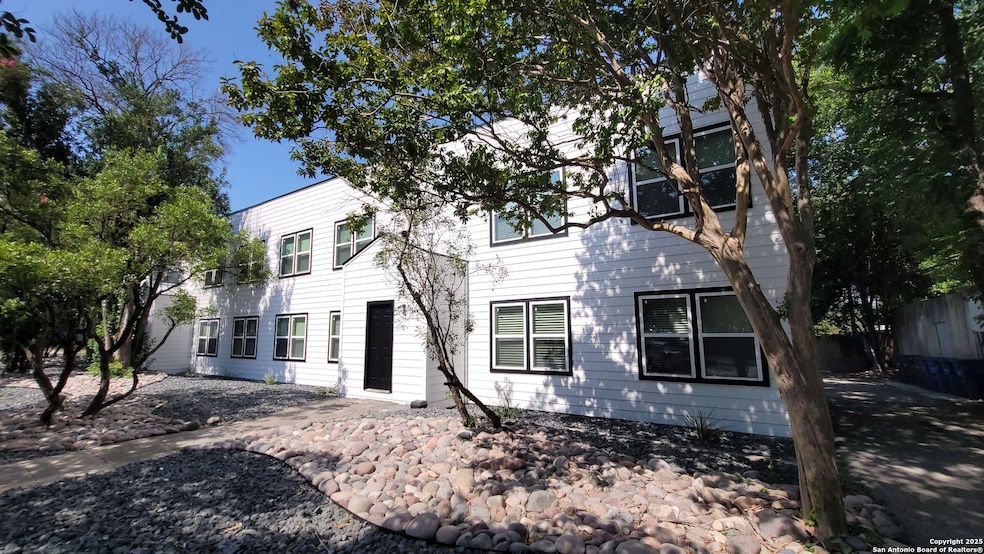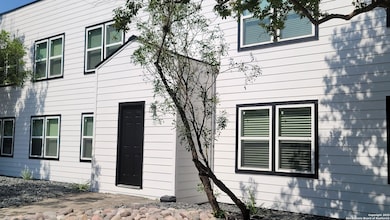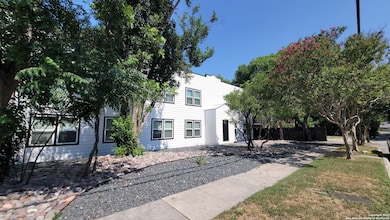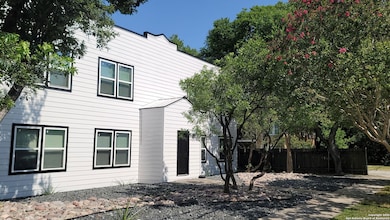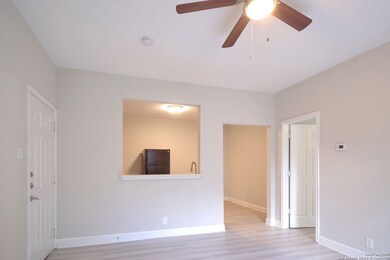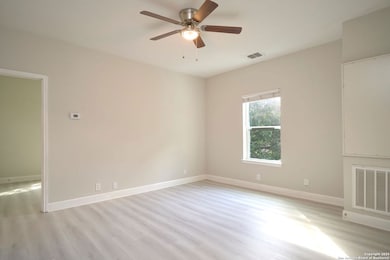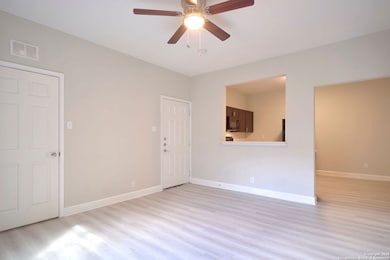503 W Kings Hwy Unit 204 San Antonio, TX 78212
Alta Vista NeighborhoodHighlights
- Laundry Room
- Combination Dining and Living Room
- Ceiling Fan
- Central Heating and Cooling System
About This Home
Welcome to Alta Vista, a 1 bedroom, 1 bath apartment located in the heart of San Antonio, TX. This apartment is loaded with amenities that cater to a modern lifestyle. The open floor plan is complemented by vinyl plank wood-look flooring, giving the space a sleek and contemporary feel. The kitchen is a chef's dream, equipped with a full appliance package in a stylish black finish and topped off with a Quartz countertop. The apartment also features a stackable washer/dryer and a central HVAC system, ensuring your comfort in all seasons. Its central location offers easy access to downtown, making it a perfect choice for those who love city living. Experience the best of San Antonio living at Alta Vista. Monthly $50 water fee and $25 admin fee. Pets accepted with some limitations.
Home Details
Home Type
- Single Family
Year Built
- Built in 1927
Home Design
- Composition Roof
Interior Spaces
- 700 Sq Ft Home
- 2-Story Property
- Ceiling Fan
- Window Treatments
- Combination Dining and Living Room
- Linoleum Flooring
- Fire and Smoke Detector
- Laundry Room
Kitchen
- Stove
- Microwave
- Dishwasher
- Disposal
Bedrooms and Bathrooms
- 1 Bedroom
- 1 Full Bathroom
Additional Features
- 10,454 Sq Ft Lot
- Central Heating and Cooling System
Community Details
- Alta Vista Subdivision
Listing and Financial Details
- Rent includes ydmnt
- Assessor Parcel Number 024380040130
Map
Source: San Antonio Board of REALTORS®
MLS Number: 1919249
- 438 W Kings Hwy
- 436 W Gramercy Place
- 435 W Gramercy Place
- 432 Fulton Ave
- 411 W Gramercy Place
- 515 W Agarita Ave
- 343 W Gramercy Place
- 538 W Elsmere Place
- 440 W Lynwood Ave
- 611 W Mulberry Ave
- 308 W Summit Ave
- 624 W Agarita Ave
- 617 W Mulberry Ave
- 511 W Lynwood Ave
- 402 W Mulberry Ave
- 721 W Kings Hwy
- 419 W Huisache Ave
- 604 W Hollywood Ave
- 765 Fulton Ave
- 517 W Hollywood Ave
- 530 W Summit Ave Unit 2
- 603 W Summit Ave Unit 2
- 603 W Summit Ave Unit 603 W Summit Avenue, San Antonio 78212
- 503 Fulton Ave
- 410 Fulton Ave Unit 4
- 410 Fulton Ave Unit 2
- 515 W Agarita Ave
- 343 W Summit Ave Unit 2
- 343 W Summit Ave Unit 5
- 343 W Summit Ave Unit 1
- 614 Fulton Ave Unit 1
- 542 W Elsmere Place
- 330 W Gramercy Place
- 643 W Summit Ave Unit 2
- 331 W Elsmere Place Unit 101
- 427 W Lynwood Ave
- 703 W Summit Ave Unit 1
- 418 W Mulberry Ave
- 425 W Lynwood Ave
- 919 Ripley Ave
