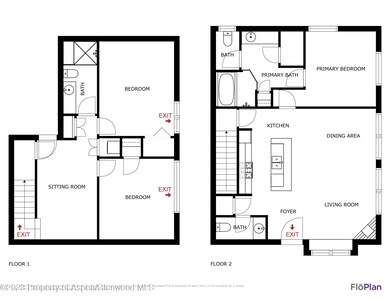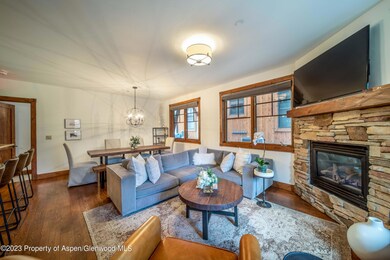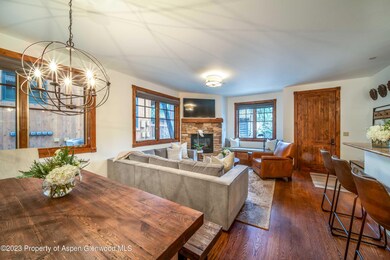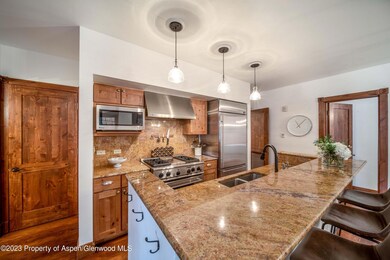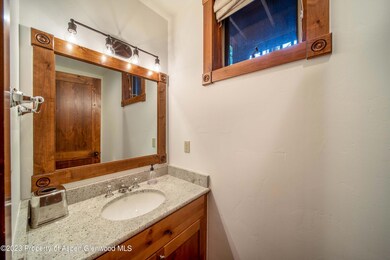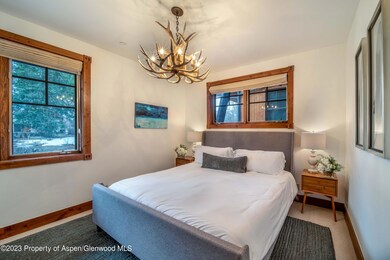3
Beds
2.5
Baths
1,564
Sq Ft
1,568
Sq Ft Lot
Highlights
- Spa
- Recreation Room
- Patio
- Aspen Middle School Rated A-
- Main Floor Primary Bedroom
- Living Room
About This Home
Epitome of Mountain Contemporary, this 2 story, 3 Bedroom, 2.5 Bath, sets the stage for all Aspen has to offer. Enjoy a chef's kitchen, living, dining, and the primary bedroom all on the entry level. Lower level includes 2 bedrooms, 1 bath, and a cozy den area. Pool and jacuzzi are just outside the front door. Quick walk to restaurant row, and the core.Housekeeping is $45/hr
Condo Details
Home Type
- Condominium
Est. Annual Taxes
- $9,950
Year Built
- Built in 2003
Interior Spaces
- 1,564 Sq Ft Home
- 2-Story Property
- Gas Fireplace
- Living Room
- Dining Room
- Recreation Room
- Laundry in Basement
Bedrooms and Bathrooms
- 3 Bedrooms
- Primary Bedroom on Main
Parking
- Carport
- Common or Shared Parking
Pool
- Spa
- Outdoor Pool
Utilities
- Forced Air Heating and Cooling System
- Heating System Uses Natural Gas
- Wi-Fi Available
- Cable TV Available
Additional Features
- Patio
- Property is in good condition
Listing and Financial Details
- Residential Lease
Community Details
Recreation
- Snow Removal
Additional Features
- Christiana Aspen Subdivision
- Courtesy Bus
Map
Source: Aspen Glenwood MLS
MLS Number: 183124
APN: R019197
Nearby Homes
- 503 W Main St Unit B202
- 605 W Bleeker St
- 333 W Hopkins Ave
- 211 W Main St
- 222 W Hopkins Ave Unit 5
- 220 W Main St Unit 210/ P1/ B6
- 205 N 6th St
- 307 N 6th St
- 716 & 718 W Hallam St
- 612 W Francis St
- 437 W Smuggler St
- 101 & 103 S Seventh St
- 115 W Bleeker St
- 947 TBD W Smuggler St
- 124 W Hyman Ave Unit 3B
- 109 W Bleeker St
- 716 W Francis St
- 520 W Smuggler St Unit 1
- 814 W Bleeker St Unit C1
- 103 W Bleeker St
- 503 W Main St Unit B202
- 503 W Main St Unit B102
- 501 W Main St Unit A101
- 501 W Main St Unit A203
- 501 W Main St Unit 104A
- 501 W Main St Unit A106
- 507 W Main St Unit C101
- 501 W Bleeker St
- 519 W Main St Unit D101
- 401 W Bleeker St
- 509 W Hopkins Ave
- 331 W Main St Unit B
- 326 W Hopkins Ave
- 314 W Main St Unit B
- 217 S 3rd St
- 616.5 W Main St
- 630 W Hopkins Ave
- 330 W Bleeker St Unit 2
- 109 N 2nd St
- 633 W Main St

