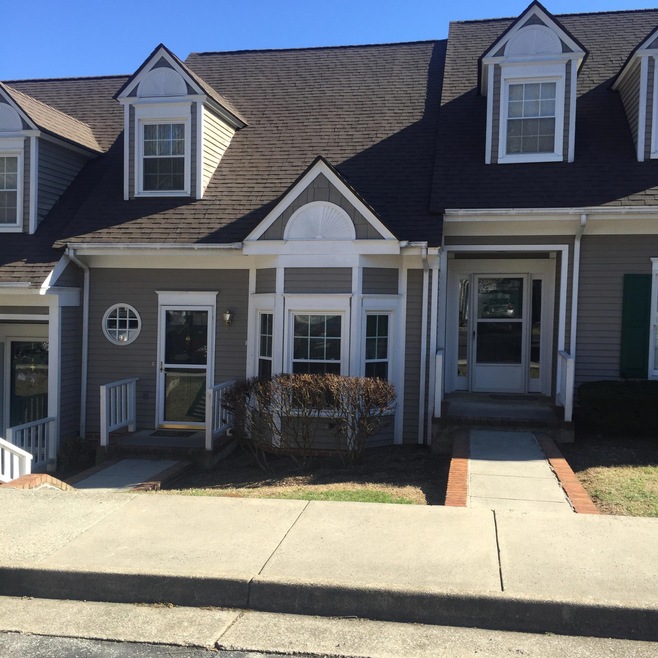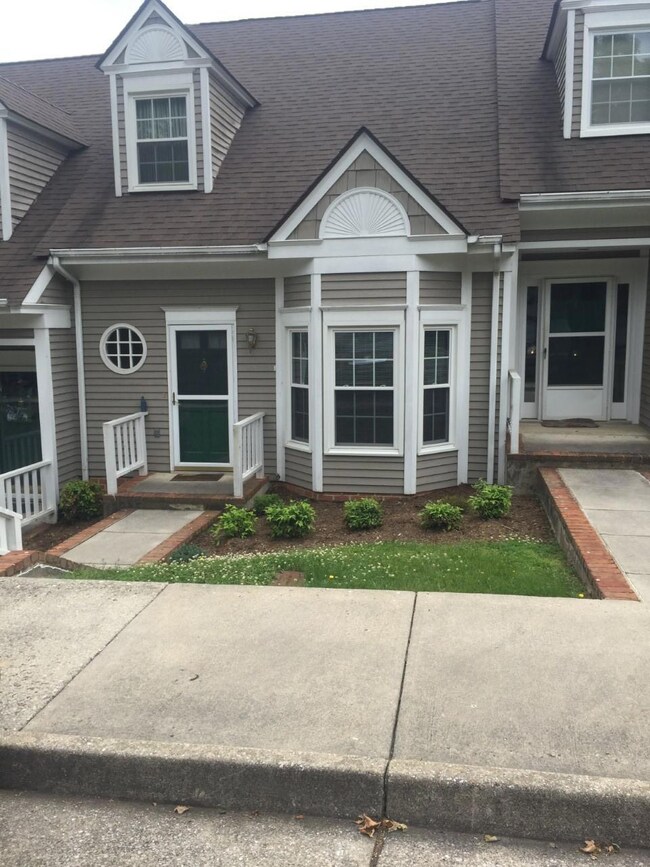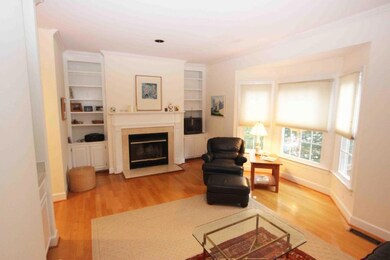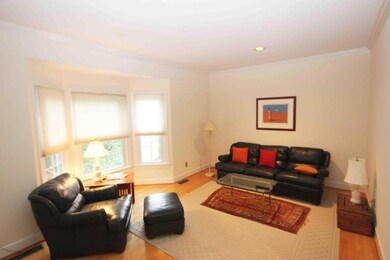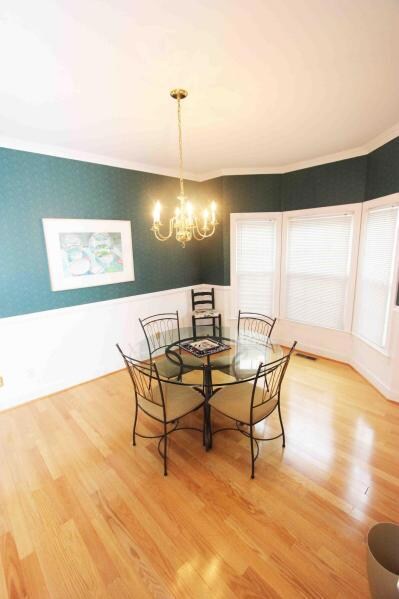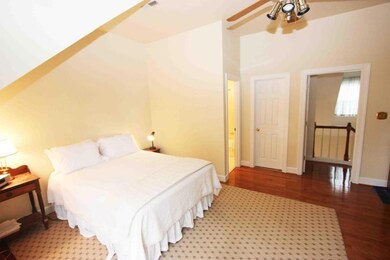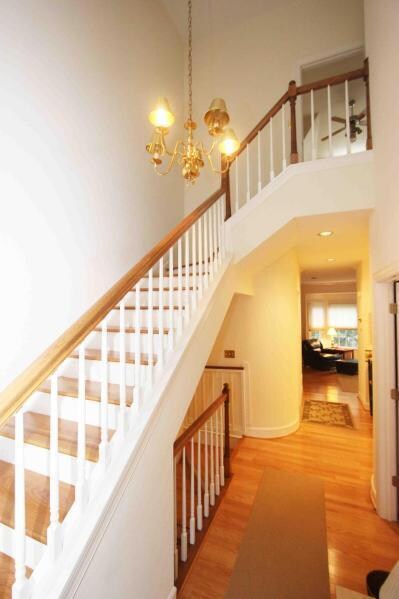3
Beds
3
Baths
2,428
Sq Ft
1987
Built
Highlights
- Cathedral Ceiling
- Balcony
- Wet Bar
- Salem High School Rated A-
- Bay Window
- 4-minute walk to Lake Spring Park
About This Home
As of April 2018This home is located at 503 W Main St Unit 503D, Salem, VA 24153 since 08 March 2018. This property was built in 1987. 503 W Main St Unit 503D is a home located in Salem City with nearby schools including West Salem Elementary School, Andrew Lewis Middle School, and Salem High School.
Property Details
Home Type
- Manufactured Home
Est. Annual Taxes
- $1,794
Year Built
- Built in 1987
HOA Fees
- $281 Monthly HOA Fees
Parking
- 2 Open Parking Spaces
Interior Spaces
- Wet Bar
- Bookcases
- Cathedral Ceiling
- Ceiling Fan
- Bay Window
- Insulated Doors
- Living Room with Fireplace
- Basement Fills Entire Space Under The House
Kitchen
- Built-In Oven
- Electric Range
- Built-In Microwave
- Dishwasher
Bedrooms and Bathrooms
- 3 Bedrooms | 1 Main Level Bedroom
- Walk-In Closet
- 3 Full Bathrooms
Laundry
- Laundry on main level
- Dryer
- Washer
Schools
- West Salem Elementary School
- Andrew Lewis Middle School
- Salem High School
Utilities
- Heat Pump System
- Underground Utilities
- Electric Water Heater
- Cable TV Available
Additional Features
- Balcony
- Level Lot
Community Details
- Burwell Place Subdivision
Listing and Financial Details
- Tax Lot 503D
Create a Home Valuation Report for This Property
The Home Valuation Report is an in-depth analysis detailing your home's value as well as a comparison with similar homes in the area
Home Values in the Area
Average Home Value in this Area
Property History
| Date | Event | Price | Change | Sq Ft Price |
|---|---|---|---|---|
| 04/05/2018 04/05/18 | Sold | $135,000 | -2.9% | $56 / Sq Ft |
| 03/09/2018 03/09/18 | Pending | -- | -- | -- |
| 03/08/2018 03/08/18 | For Sale | $139,000 | -- | $57 / Sq Ft |
Source: Roanoke Valley Association of REALTORS®
Tax History Compared to Growth
Map
Source: Roanoke Valley Association of REALTORS®
MLS Number: 845887
Nearby Homes
- 234 Wilson St
- 215 Chestnut St
- 309 Mcclelland St
- 312 Cypress St
- 0 Edgebrook Rd
- 306 W 2nd St
- 919 Logan St
- 301 N Broad St
- 400 Chestnut St
- 220 N Broad St
- 100 W 4th St
- 600 Academy St
- 227 W Carrollton Ave
- 519 N Bruffey St
- 805 Hillcrest Dr
- 855 Stonegate Ct
- 850 Stonegate Ct
- 501 Mount Vernon Ave
- 824 Pendleton Dr
- 14 W Carrollton Ave
- 503 W Main St Unit G
- 503 W Main St Unit F
- 503 W Main St Unit 503E
- 503 W Main St Unit D
- 503 W Main St Unit C
- 503 W Main St Unit A
- 503 W Main St Unit 503C
- 503 W Main St Unit 503F
- 503 W Main St Unit 503A
- 503 W Main St Unit 503G
- 505 W Main St Unit H
- 505 W Main St Unit G
- 505 W Main St Unit F
- 505 W Main St Unit 505E
- 505 W Main St Unit D
- 505 W Main St Unit C
- 505 W Main St Unit A
- 505 W Main St Unit 505 C
- 505 W Main St Unit 505B
- 505 W Main St Unit 505D
