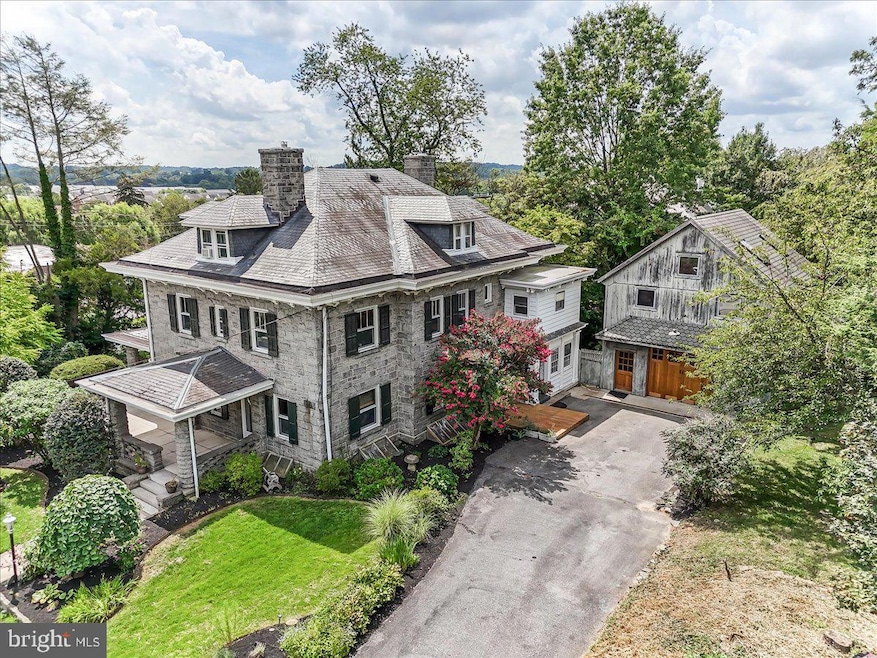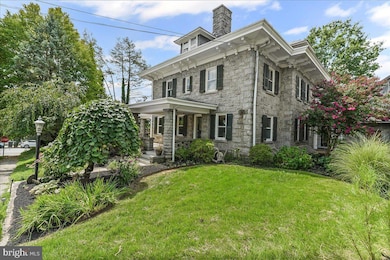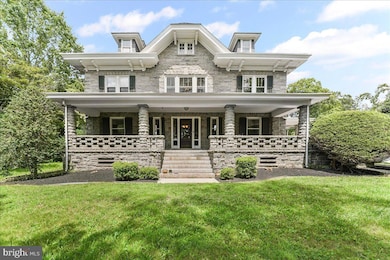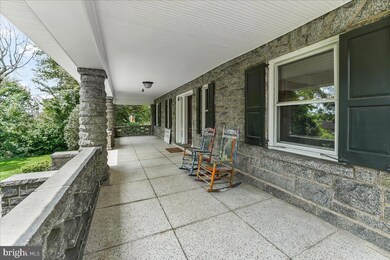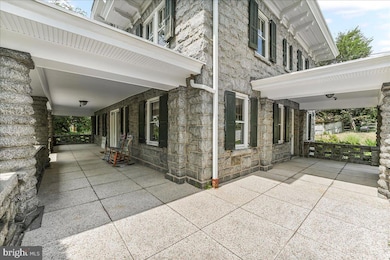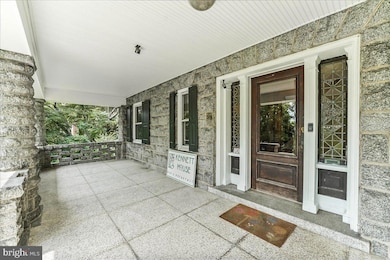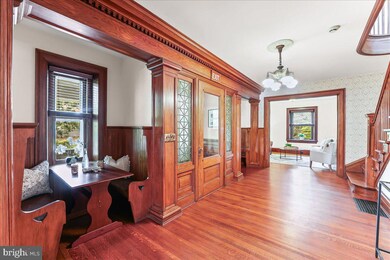503 W State St Kennett Square, PA 19348
Estimated payment $7,425/month
Highlights
- 0.41 Acre Lot
- Wood Flooring
- No HOA
- Kennett High School Rated A-
- 3 Fireplaces
- 2 Car Detached Garage
About This Home
Welcome to 503 W State Street, a rare gem in the Heart of Historic Kennett Square. The Robert Scarlett House is a spacious and character-filled 7-bedroom, 5.5-bath home in the heart of historic Kennett Square. Offering over 4,100 square feet of living space across four levels, including a large unfinished basement, this beautifully preserved property blends historical charm with modern flexibility—perfect for those seeking a private residence, a multi-generational estate, or a one-of-a-kind investment property as. a Bed and Breakfast. Built in 1910 by William Scarlett for his son Robert, this home is one of only three granite residences the Scarlett family constructed on West State Street—crafted from locally quarried granite, a rare and highly durable material that gives the home its signature strength and permanence. It also sits atop Hessian Hill, believed to be the site of a Revolutionary War encampment during the 1777 Battle of Brandywine. Inside, the home is a stunning example of Arts & Crafts-era architecture, filled with original details that have been lovingly maintained. Chestnut millwork, red pine wood floors, and high ceilings bring warmth and authenticity to each room. The American Four Square layout emphasizes symmetry and function, with spacious formal parlors, a large dining room, and multiple three-over-one sash windows filling the home with natural light. Architectural highlights include a patterned slate hipped roof, partial jerkinhead gables, and a gracious full-width veranda—a classic signature of early 20th-century design. Whether you're restoring its former glory or enhancing it with modern comforts, this home is a true canvas for old-home enthusiasts. From 1992 onward, the home operated as the Kennett House Bed & Breakfast, welcoming guests visiting Longwood Gardens, wineries, and the surrounding Brandywine Valley. Its flexible layout includes several en-suite bedrooms, making it an ideal candidate for a boutique inn or extended guest accommodations. An added bonus is the detached garage with an upstairs studio, expertly constructed by local Amish carpenters and filled with natural light from multiple skylights—perfect for use as a home office, creative space, in-law suite, or guest retreat. Located just blocks from downtown Kennett Square’s vibrant shops, restaurants, and events—and minutes from Longwood Gardens—this home is also situated in Chester County, which has been consistently named one of the Best Places to Live in America for its natural beauty, strong school systems, and rich quality of life. For those who appreciate historic architecture, rare building materials, and a true sense of place, 503 W State Street is more than a home—it’s a legacy waiting to be lived. SHOWINGS START FRIDAY 8/14. Join us 5-7pm for an Ice Cream Social and Open house for a first look at the property!
Listing Agent
(610) 565-1995 klrw709@kw.com Keller Williams Real Estate - Media License #RS328855 Listed on: 08/14/2025

Home Details
Home Type
- Single Family
Est. Annual Taxes
- $15,889
Year Built
- Built in 1910
Lot Details
- 0.41 Acre Lot
- Historic Home
- Property is zoned C2
Parking
- 2 Car Detached Garage
- 4 Driveway Spaces
- Oversized Parking
- Parking Storage or Cabinetry
- On-Street Parking
Home Design
- Stone Foundation
- Slate Roof
- Stone Siding
Interior Spaces
- Property has 3 Levels
- 3 Fireplaces
- Gas Fireplace
- Basement Fills Entire Space Under The House
- Dryer
Kitchen
- Gas Oven or Range
- Dishwasher
Flooring
- Wood
- Carpet
Bedrooms and Bathrooms
- 7 Bedrooms
Utilities
- Central Air
- Radiator
- Heating System Uses Natural Gas
- Hot Water Heating System
- Electric Baseboard Heater
- Heating System Uses Steam
- Natural Gas Water Heater
Community Details
- No Home Owners Association
- Kennett House Bed & Bkfs Community
- Kennett Boro Subdivision
Listing and Financial Details
- Tax Lot 0168
- Assessor Parcel Number 03-02 -0168
Map
Home Values in the Area
Average Home Value in this Area
Tax History
| Year | Tax Paid | Tax Assessment Tax Assessment Total Assessment is a certain percentage of the fair market value that is determined by local assessors to be the total taxable value of land and additions on the property. | Land | Improvement |
|---|---|---|---|---|
| 2025 | $15,002 | $307,870 | $53,130 | $254,740 |
| 2024 | $15,002 | $307,870 | $53,130 | $254,740 |
| 2023 | $14,543 | $307,870 | $53,130 | $254,740 |
| 2022 | $13,291 | $307,870 | $53,130 | $254,740 |
| 2021 | $13,173 | $307,870 | $53,130 | $254,740 |
| 2020 | $12,952 | $307,870 | $53,130 | $254,740 |
| 2019 | $12,797 | $307,870 | $53,130 | $254,740 |
| 2018 | $12,499 | $307,870 | $53,130 | $254,740 |
| 2017 | $12,302 | $307,870 | $53,130 | $254,740 |
| 2016 | $1,221 | $307,870 | $53,130 | $254,740 |
| 2015 | $1,221 | $307,870 | $53,130 | $254,740 |
| 2014 | $1,221 | $307,870 | $53,130 | $254,740 |
Property History
| Date | Event | Price | List to Sale | Price per Sq Ft | Prior Sale |
|---|---|---|---|---|---|
| 09/08/2025 09/08/25 | Price Changed | $1,175,000 | -6.0% | $284 / Sq Ft | |
| 08/14/2025 08/14/25 | For Sale | $1,250,000 | +77.8% | $302 / Sq Ft | |
| 07/22/2022 07/22/22 | Sold | $703,190 | +20.8% | $173 / Sq Ft | View Prior Sale |
| 09/17/2021 09/17/21 | Pending | -- | -- | -- | |
| 05/10/2021 05/10/21 | Price Changed | $581,900 | +1.7% | $144 / Sq Ft | |
| 03/30/2021 03/30/21 | Price Changed | $571,900 | +3.2% | $141 / Sq Ft | |
| 03/27/2021 03/27/21 | Price Changed | $553,900 | +1.8% | $137 / Sq Ft | |
| 03/20/2021 03/20/21 | Price Changed | $543,900 | +2.3% | $134 / Sq Ft | |
| 02/08/2021 02/08/21 | For Sale | $531,900 | -- | $131 / Sq Ft |
Purchase History
| Date | Type | Sale Price | Title Company |
|---|---|---|---|
| Deed | $400,000 | -- | |
| Deed | $315,000 | -- |
Mortgage History
| Date | Status | Loan Amount | Loan Type |
|---|---|---|---|
| Previous Owner | $250,000 | No Value Available | |
| Previous Owner | $252,000 | No Value Available |
Source: Bright MLS
MLS Number: PACT2105564
APN: 03-002-0168.0000
- 602 D St
- 621 Magnolia Ct
- 631 Magnolia Ct
- 125 W State St
- 607 W Mulberry St
- 619 W Mulberry St
- 629 W Mulberry St
- 412 Meredith St
- 106 Penns Manor Dr
- 311 E State St
- 318 W South St
- 706 Center St
- 491 N Mill Rd
- 530 Richards Rd
- 501 N Walnut Rd
- 109 Chandler Mill Rd
- 612 Ridge Ave
- 406 Columbine Dr
- 115 Chandler Mill Rd
- 117 Chandler Mill Rd
- 600 W State St
- 650 W Cypress St
- 602 D St
- 626 D St
- 228 S Mill Rd Unit 232
- 119 S Broad St Unit 1
- 301 S Broad St Unit 3
- 515 W South St
- 315 Walnut Court Way Unit 15
- 116 Waywood Dr
- 41 Ways Ln
- 555 School House Rd Unit 1
- 101 Richards Way
- 908 E Baltimore Pike Unit 6
- 285 Deepdale Dr
- 619 E Hillendale Rd
- 703 Lora Ln
- 7579 Lancaster Pike
- 506 Dunbarton Ct
- 711 Stonehouse Way
Ask me questions while you tour the home.
