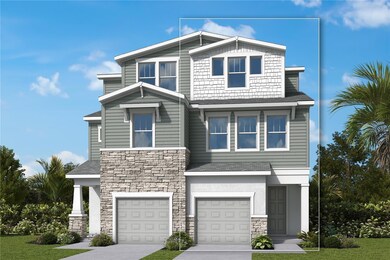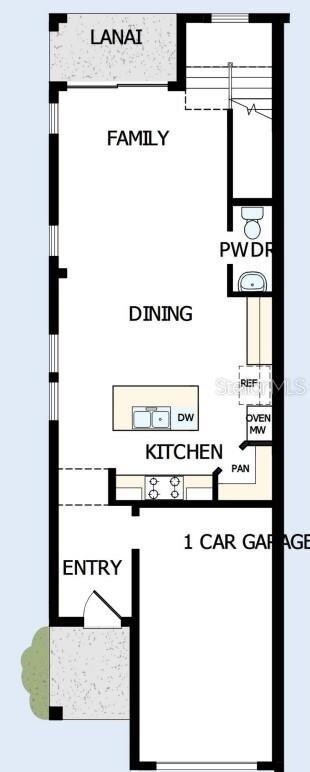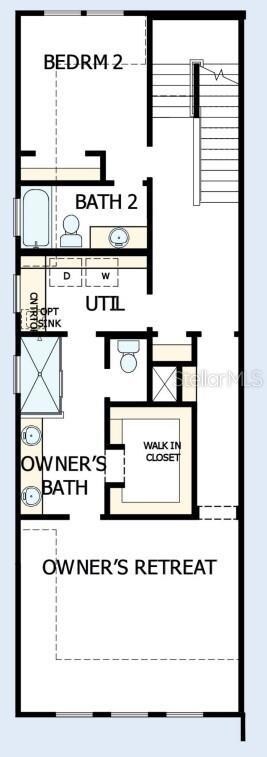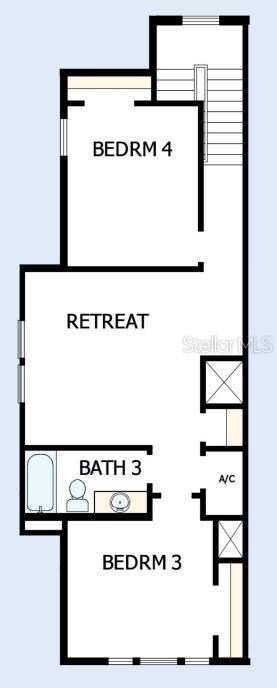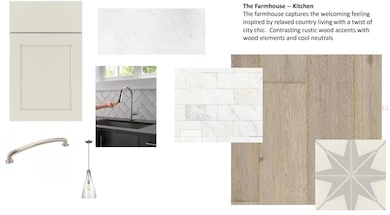503 W Warren Ave Unit 1 Tampa, FL 33602
Tampa Heights NeighborhoodEstimated payment $4,097/month
Highlights
- Under Construction
- Traditional Architecture
- Solid Surface Countertops
- Hillsborough High School Rated A-
- Bonus Room
- 5-minute walk to Phillips Park
About This Home
Under Construction. Welcome to this stunning, 3-story townhome in The Heights! Minutes to Armature Works, Riverwalk and don’t forget the brand-new Publix!
The exterior boasts tremendous curb appeal with a mix of Hardie plank siding, stucco, and stone detailing, setting the stage for the gorgeous interior. This fee-simple ownership townhome has no HOA fees, giving you more freedom and flexibility. Included is a 25ft deep, fenced in back yard to allow great outdoor living space. Inside, the design team has truly outdone themselves, blending natural maple tones with white and cream hues throughout. The standout kitchen is a dream with a large single bowl granite composite sink, herringbone backsplash, quartz countertops, and an open floor plan perfect for family gatherings.
The second floor features an oversized primary suite with 3 large windows that flood the room with natural light, a walk-in closet, and a convenient door leading directly to the laundry room. An additional en-suite on the opposite side of the floor offers privacy and comfort for guests or family members. Natural light fills the stairwells, which are adorned with oversized windows and sleek rev-wood laminate flooring that extends throughout the home.
The third floor is designed with versatility in mind, featuring 2 separate bedrooms, a bonus room, and a full bath—perfect for a home office, playroom, gym or guest space.
The home is backed by the trusted reputation of David Weekley Homes and a comprehensive builder's warranty, making it a smart, worry-free investment. We can’t wait to show it to you! Please note, photos and virtual tours are of a similar completed “Tanglewild” home for reference and may include options or features no longer available.
Listing Agent
WEEKLEY HOMES REALTY COMPANY Brokerage Phone: 866-493-3553 License #3322975 Listed on: 05/21/2025
Open House Schedule
-
Saturday, October 18, 202511:00 am to 1:00 pm10/18/2025 11:00:00 AM +00:0010/18/2025 1:00:00 PM +00:00Add to Calendar
-
Sunday, October 19, 20251:30 to 3:30 pm10/19/2025 1:30:00 PM +00:0010/19/2025 3:30:00 PM +00:00Add to Calendar
Townhouse Details
Home Type
- Townhome
Est. Annual Taxes
- $1,407
Year Built
- Built in 2025 | Under Construction
Lot Details
- 2,941 Sq Ft Lot
- South Facing Home
- Vinyl Fence
- Landscaped
- Irrigation Equipment
Parking
- 1 Car Attached Garage
Home Design
- Home is estimated to be completed on 11/30/25
- Traditional Architecture
- Tri-Level Property
- Stem Wall Foundation
- Frame Construction
- Shingle Roof
- Block Exterior
- HardiePlank Type
- Stucco
Interior Spaces
- 2,337 Sq Ft Home
- Thermal Windows
- Double Pane Windows
- Low Emissivity Windows
- Window Treatments
- Living Room
- Dining Room
- Bonus Room
- Laundry Room
Kitchen
- Built-In Oven
- Cooktop with Range Hood
- Microwave
- Dishwasher
- Solid Surface Countertops
- Disposal
Flooring
- Carpet
- Laminate
- Ceramic Tile
Bedrooms and Bathrooms
- 4 Bedrooms
- Split Bedroom Floorplan
Home Security
- In Wall Pest System
- Pest Guard System
Outdoor Features
- Rain Gutters
Utilities
- Central Air
- Heating Available
- Thermostat
- Natural Gas Connected
- Tankless Water Heater
- Gas Water Heater
- High Speed Internet
Community Details
- No Home Owners Association
- Built by David Weekley Homes
- Macfarlane’S Subdivision, The Tanglewild Floorplan
Listing and Financial Details
- Visit Down Payment Resource Website
- Legal Lot and Block 2 / E
- Assessor Parcel Number A-12-29-18-4R1-E00000-00002.0
Map
Home Values in the Area
Average Home Value in this Area
Property History
| Date | Event | Price | List to Sale | Price per Sq Ft |
|---|---|---|---|---|
| 10/15/2025 10/15/25 | Price Changed | $749,990 | -3.2% | $321 / Sq Ft |
| 09/24/2025 09/24/25 | Price Changed | $774,990 | -3.1% | $332 / Sq Ft |
| 05/21/2025 05/21/25 | For Sale | $799,990 | -- | $342 / Sq Ft |
Source: Stellar MLS
MLS Number: TB8388602
- 503 W Warren Ave
- 505 W Warren Ave
- 2812 N Massachusetts Ave
- 2914 N Massachusetts Ave
- 607 W Euclid Ave Unit 3
- 405 W Amelia Ave
- 206 W Columbus Dr
- 212 W Euclid Ave Unit 2
- 423 W Amelia Ave Unit 2
- 2808 N Highland Ave
- 705 W Amelia Ave
- 117 W Gladys St Unit 2
- 317 W Frances Ave
- 415 W Frances Ave Unit 1
- 2701 N Myrtle Ave
- 210 W Amelia Ave Unit C
- 3000 N Highland Ave
- 105 W Columbus Dr
- 2806 N Tampa St
- 109 W Floribraska Ave
- 532 W Plaza Place Unit 3
- 310 W Warren Ave
- 2916 N Woodrow Ave
- 2910 N Ola Ave Unit ID1300725P
- 209 W Gladys St Unit 4
- 2804 N Munro St
- 206 W Warren Ave Unit ID1053150P
- 406 W Amelia Ave Unit 203
- 2604 N Highland Ave Unit ID1023363P
- 3110 North Blvd
- 113 W Gladys St Unit B
- 205 W Amelia Ave Unit A
- 105 W Columbus Dr
- 405 W Park Ave
- 415 W Park Ave Unit B
- 415 W Park Ave Unit A
- 208 W Frances Ave Unit 2
- 412 W Park Ave Unit B
- 800 W Frances Ave
- 109 E Gladys St Unit D

