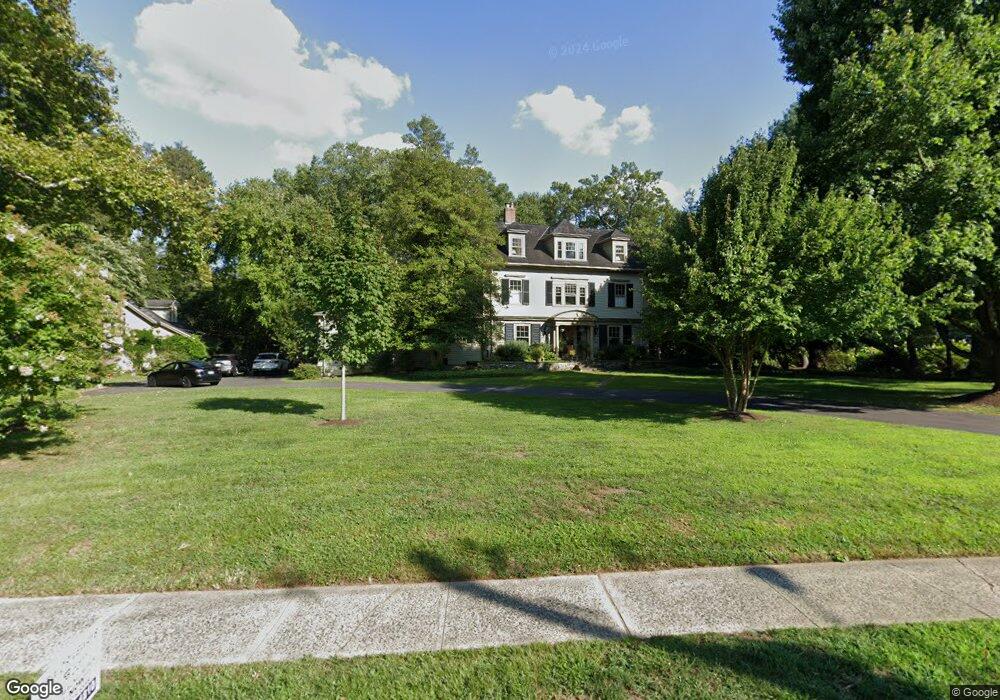503 Walnut Ln Swarthmore, PA 19081
Estimated Value: $1,343,000 - $1,753,255
7
Beds
4
Baths
5,338
Sq Ft
$295/Sq Ft
Est. Value
About This Home
This home is located at 503 Walnut Ln, Swarthmore, PA 19081 and is currently estimated at $1,575,064, approximately $295 per square foot. 503 Walnut Ln is a home located in Delaware County with nearby schools including Swarthmore-Rutledge School, Strath Haven Middle School, and Strath Haven High School.
Ownership History
Date
Name
Owned For
Owner Type
Purchase Details
Closed on
Aug 10, 1998
Sold by
Lewis Andrew A and Lewis Ginger B
Bought by
Peichel Jay S and Peichel Karen L
Current Estimated Value
Home Financials for this Owner
Home Financials are based on the most recent Mortgage that was taken out on this home.
Original Mortgage
$400,000
Outstanding Balance
$83,665
Interest Rate
6.95%
Mortgage Type
Purchase Money Mortgage
Estimated Equity
$1,491,399
Purchase Details
Closed on
Jul 14, 1994
Sold by
Hunt Alan Reeve and Hunt Margot Bowie
Bought by
Lewis Andrew A and Lewis Ginger B
Home Financials for this Owner
Home Financials are based on the most recent Mortgage that was taken out on this home.
Original Mortgage
$360,000
Interest Rate
4.5%
Mortgage Type
Purchase Money Mortgage
Create a Home Valuation Report for This Property
The Home Valuation Report is an in-depth analysis detailing your home's value as well as a comparison with similar homes in the area
Home Values in the Area
Average Home Value in this Area
Purchase History
| Date | Buyer | Sale Price | Title Company |
|---|---|---|---|
| Peichel Jay S | $595,000 | -- | |
| Lewis Andrew A | $490,000 | -- |
Source: Public Records
Mortgage History
| Date | Status | Borrower | Loan Amount |
|---|---|---|---|
| Open | Peichel Jay S | $400,000 | |
| Previous Owner | Lewis Andrew A | $360,000 |
Source: Public Records
Tax History Compared to Growth
Tax History
| Year | Tax Paid | Tax Assessment Tax Assessment Total Assessment is a certain percentage of the fair market value that is determined by local assessors to be the total taxable value of land and additions on the property. | Land | Improvement |
|---|---|---|---|---|
| 2025 | $31,183 | $865,320 | $247,960 | $617,360 |
| 2024 | $31,183 | $865,320 | $247,960 | $617,360 |
| 2023 | $29,975 | $865,320 | $247,960 | $617,360 |
| 2022 | $29,181 | $865,320 | $247,960 | $617,360 |
| 2021 | $47,529 | $865,320 | $247,960 | $617,360 |
| 2020 | $28,432 | $487,335 | $203,790 | $283,545 |
| 2019 | $27,716 | $487,335 | $203,790 | $283,545 |
| 2018 | $27,258 | $487,335 | $0 | $0 |
| 2017 | $26,646 | $487,335 | $0 | $0 |
| 2016 | $2,729 | $487,335 | $0 | $0 |
| 2015 | $2,674 | $487,335 | $0 | $0 |
| 2014 | $2,674 | $487,335 | $0 | $0 |
Source: Public Records
Map
Nearby Homes
- 606 Ogden Ave
- 519 Walnut Ln Unit 1
- 651 N Chester Rd
- 1521 Snead Green Unit Z194
- 411 Marie Dr
- 110 Park Ave Unit 370
- 110 Park Ave Unit 350
- 110 Park Ave Unit 250
- 110 Park Ave Unit 320
- 110 Park Ave Unit 440
- 110 Park Ave Unit 460
- 110 Park Ave Unit 430
- 110 Park Ave Unit 210
- 110 Park Ave Unit 340
- 1366 Nicklaus Dr Unit O125
- 1433 Country Club Dr Unit T214
- 719 Pine Ridge Rd
- 838 Springhaven Rd
- 945 Church Rd
- 801 UNIT 701 Yale Ave
