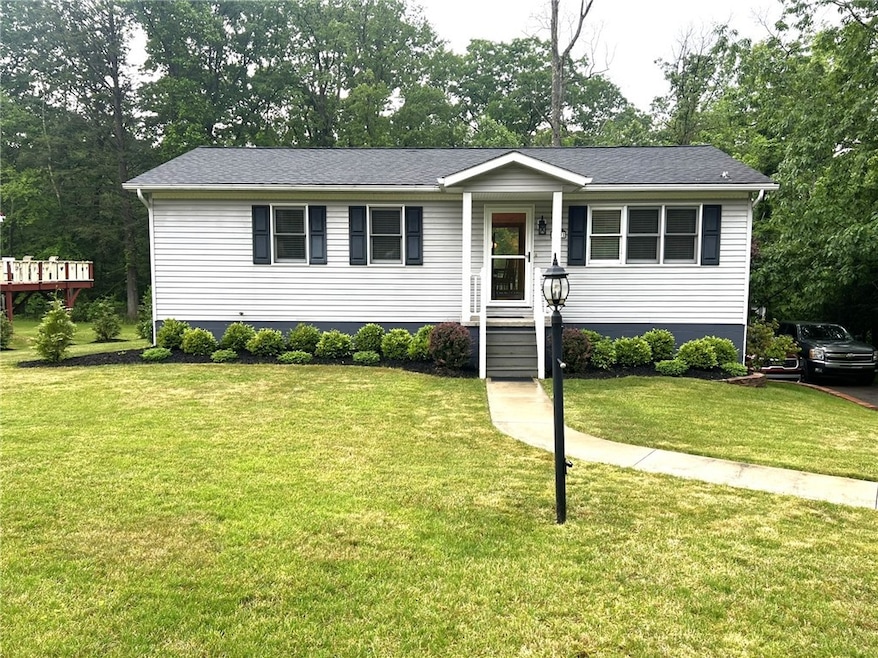
503 Welsh Valley Rd Conemaugh Township - Som, PA 15905
Conemaugh NeighborhoodHighlights
- Wood Flooring
- 1 Car Attached Garage
- Heating System Uses Steam
- Conemaugh Township Area Elementary School Rated A-
- Cooling System Mounted In Outer Wall Opening
About This Home
As of July 2025Enjoy the ease of one-level living in this well-kept, updated home. A cozy living area with LVT flooring throughout the main level, an open-concept kitchen and dining space leading out to a back deck that's perfect for outdoor relaxation. The primary bedroom offers a walk-in closet, while a guest bedroom is ideal for visitors or a home office. The updated bathroom features a walk-in shower for convenience. Completely remodeled lower level has farmhouse-style accents two large living areas for entertaining. Accented with repurposed sliding doors that open to the laundry area. This space is designed for easy living and everyday enjoyment. Tucked away a quiet street with a private backyard lined with trees. With quick access to Ligonier Pike, you’ll have a scenic drive to the Ligonier Diamond or an easy trip into Johnstown for shopping and daily needs.
Last Agent to Sell the Property
BERKSHIRE HATHAWAY THE PREFERRED REALTY Listed on: 06/10/2025

Home Details
Home Type
- Single Family
Est. Annual Taxes
- $1,605
Year Built
- Built in 1990
Lot Details
- 0.28 Acre Lot
- Lot Dimensions are 100x120
Parking
- 1 Car Attached Garage
Home Design
- Vinyl Siding
Interior Spaces
- 1,383 Sq Ft Home
- 1-Story Property
- Wood Flooring
- Finished Basement
- Walk-Out Basement
Kitchen
- Stove
- Dishwasher
Bedrooms and Bathrooms
- 2 Bedrooms
- 1 Full Bathroom
Utilities
- Cooling System Mounted In Outer Wall Opening
- Heating System Uses Oil
- Heating System Uses Steam
Listing and Financial Details
- Home warranty included in the sale of the property
Ownership History
Purchase Details
Home Financials for this Owner
Home Financials are based on the most recent Mortgage that was taken out on this home.Similar Home in the area
Home Values in the Area
Average Home Value in this Area
Purchase History
| Date | Type | Sale Price | Title Company |
|---|---|---|---|
| Deed | $160,000 | None Listed On Document | |
| Deed | $160,000 | None Listed On Document |
Property History
| Date | Event | Price | Change | Sq Ft Price |
|---|---|---|---|---|
| 07/07/2025 07/07/25 | Sold | $160,000 | +3.2% | $116 / Sq Ft |
| 07/07/2025 07/07/25 | Pending | -- | -- | -- |
| 06/10/2025 06/10/25 | For Sale | $155,000 | -- | $112 / Sq Ft |
Tax History Compared to Growth
Tax History
| Year | Tax Paid | Tax Assessment Tax Assessment Total Assessment is a certain percentage of the fair market value that is determined by local assessors to be the total taxable value of land and additions on the property. | Land | Improvement |
|---|---|---|---|---|
| 2025 | $1,605 | $30,200 | $0 | $0 |
| 2024 | $1,542 | $30,200 | $0 | $0 |
| 2023 | $1,489 | $30,200 | $0 | $0 |
| 2022 | $1,489 | $30,200 | $0 | $0 |
| 2021 | $1,489 | $30,200 | $0 | $0 |
| 2020 | $1,489 | $30,200 | $0 | $0 |
| 2019 | $1,489 | $30,200 | $0 | $0 |
| 2018 | $1,487 | $30,150 | $3,510 | $26,640 |
| 2017 | $1,487 | $30,150 | $3,510 | $26,640 |
| 2016 | -- | $30,150 | $3,510 | $26,640 |
| 2015 | -- | $30,150 | $3,510 | $26,640 |
| 2014 | -- | $30,150 | $3,510 | $26,640 |
Agents Affiliated with this Home
-
D
Seller's Agent in 2025
Donna Tidwell
BHHS Preferred Realty
-
R
Buyer's Agent in 2025
Renee Lizambri
BHHS Preferred Realty
Map
Source: West Penn Multi-List
MLS Number: 1705377
APN: 120041850
- 0 Ligonier Pike - Lots 29 & 31
- 313 Dalton Run Rd
- 121 Shady Oak Dr
- 219 Meadow Dr
- 3 Saylor School Rd Unit 3
- 3549 Menoher Blvd
- 300 Coon Ridge Rd
- 0 Mellott Drive Lot
- 0 Shenkelview Dr Unit 96035478
- 0 Rt 271 (Menhore Blvd) Unit 11357205
- 3006 Somerset Pike
- 348 Woodmont Rd
- 406 Stoney Ln
- 0 Mccaffrey Ln
- 136 Martha Ln
- 2272 Pitt Ave
- 2269 Sunshine Ave
- 916 Saint Clair Rd
- 726 Sunset Ave
- 0 Pleasant View Dr






