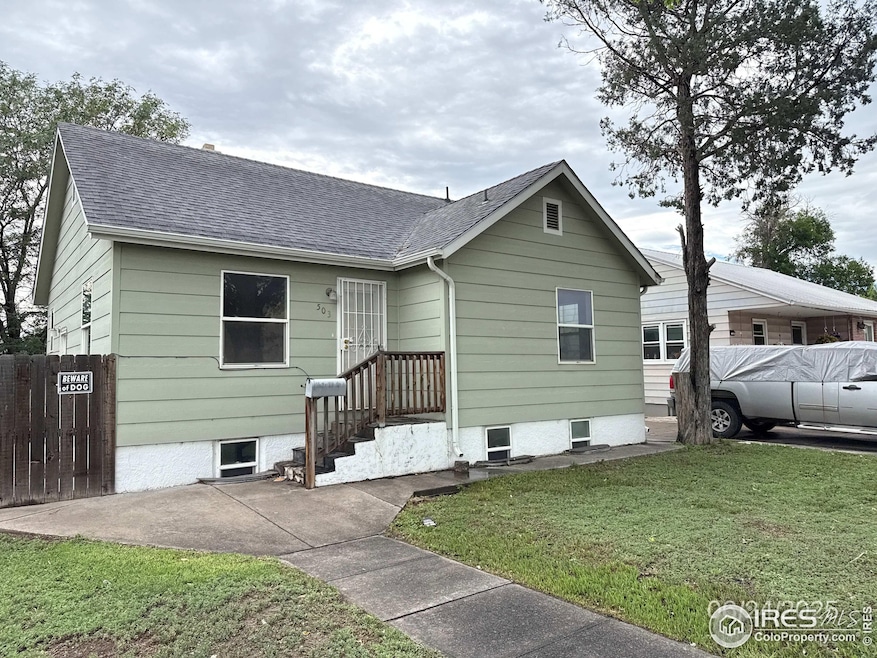
UNDER CONTRACT
$10K PRICE DROP
503 West St Fort Morgan, CO 80701
Estimated payment $1,297/month
Total Views
2,284
5
Beds
2
Baths
1,688
Sq Ft
$130
Price per Sq Ft
Highlights
- City View
- No HOA
- Hot Water Heating System
- Wood Flooring
- 1 Car Detached Garage
- 4-minute walk to Fort Morgan Dog Park Fulton
About This Home
5 bedroom, 2 bath home located close to shopping and schools. Detached 1 car garage. Large fenced back yard.
Home Details
Home Type
- Single Family
Est. Annual Taxes
- $1,565
Year Built
- Built in 1947
Parking
- 1 Car Detached Garage
Home Design
- Wood Frame Construction
- Composition Roof
Interior Spaces
- 1,688 Sq Ft Home
- 1-Story Property
- City Views
- Basement Fills Entire Space Under The House
Flooring
- Wood
- Tile
Bedrooms and Bathrooms
- 5 Bedrooms
- 2 Full Bathrooms
Schools
- Fort Morgan Elementary And Middle School
- Fort Morgan High School
Additional Features
- 7,500 Sq Ft Lot
- Hot Water Heating System
Community Details
- No Home Owners Association
- Fulton Heights Subdivision
Listing and Financial Details
- Assessor Parcel Number 122701404007
Map
Create a Home Valuation Report for This Property
The Home Valuation Report is an in-depth analysis detailing your home's value as well as a comparison with similar homes in the area
Home Values in the Area
Average Home Value in this Area
Tax History
| Year | Tax Paid | Tax Assessment Tax Assessment Total Assessment is a certain percentage of the fair market value that is determined by local assessors to be the total taxable value of land and additions on the property. | Land | Improvement |
|---|---|---|---|---|
| 2024 | $1,544 | $19,280 | $2,000 | $17,280 |
| 2023 | $1,544 | $22,970 | $2,390 | $20,580 |
| 2022 | $1,258 | $15,350 | $2,340 | $13,010 |
| 2021 | $1,295 | $15,780 | $2,400 | $13,380 |
| 2020 | $1,080 | $12,810 | $2,290 | $10,520 |
| 2019 | $1,082 | $12,810 | $2,290 | $10,520 |
| 2018 | $877 | $10,240 | $2,070 | $8,170 |
| 2017 | $878 | $10,240 | $2,070 | $8,170 |
| 2016 | $774 | $8,940 | $1,790 | $7,150 |
| 2015 | $799 | $8,940 | $1,790 | $7,150 |
| 2014 | $711 | $8,130 | $1,430 | $6,700 |
| 2013 | -- | $8,130 | $1,430 | $6,700 |
Source: Public Records
Property History
| Date | Event | Price | Change | Sq Ft Price |
|---|---|---|---|---|
| 07/31/2025 07/31/25 | Price Changed | $219,950 | -4.3% | $130 / Sq Ft |
| 06/27/2025 06/27/25 | For Sale | $229,900 | +224.9% | $136 / Sq Ft |
| 05/03/2020 05/03/20 | Off Market | $70,755 | -- | -- |
| 11/14/2014 11/14/14 | Sold | $70,755 | -11.6% | $84 / Sq Ft |
| 10/15/2014 10/15/14 | Pending | -- | -- | -- |
| 09/30/2014 09/30/14 | For Sale | $80,000 | -- | $95 / Sq Ft |
Source: IRES MLS
Purchase History
| Date | Type | Sale Price | Title Company |
|---|---|---|---|
| Trustee Deed | -- | None Listed On Document | |
| Quit Claim Deed | -- | None Available | |
| Special Warranty Deed | $70,755 | None Available | |
| Special Warranty Deed | -- | None Available | |
| Trustee Deed | -- | None Available | |
| Interfamily Deed Transfer | -- | None Available | |
| Warranty Deed | $114,000 | Nct | |
| Special Warranty Deed | $37,000 | Nct | |
| Special Warranty Deed | $28,568 | None Available | |
| Trustee Deed | -- | None Available | |
| Special Warranty Deed | $73,000 | None Available |
Source: Public Records
Mortgage History
| Date | Status | Loan Amount | Loan Type |
|---|---|---|---|
| Previous Owner | $198,750 | New Conventional | |
| Previous Owner | $165,000 | Commercial | |
| Previous Owner | $70,000 | Unknown | |
| Previous Owner | $2,500 | Construction | |
| Previous Owner | $86,000 | Future Advance Clause Open End Mortgage | |
| Previous Owner | $76,000 | Unknown | |
| Previous Owner | $67,000 | Unknown | |
| Previous Owner | $111,110 | FHA | |
| Previous Owner | $37,400 | Stand Alone Second | |
| Previous Owner | $15,377 | New Conventional | |
| Previous Owner | $71,500 | New Conventional |
Source: Public Records
Similar Homes in Fort Morgan, CO
Source: IRES MLS
MLS Number: 1037852
APN: 122701404007
Nearby Homes






