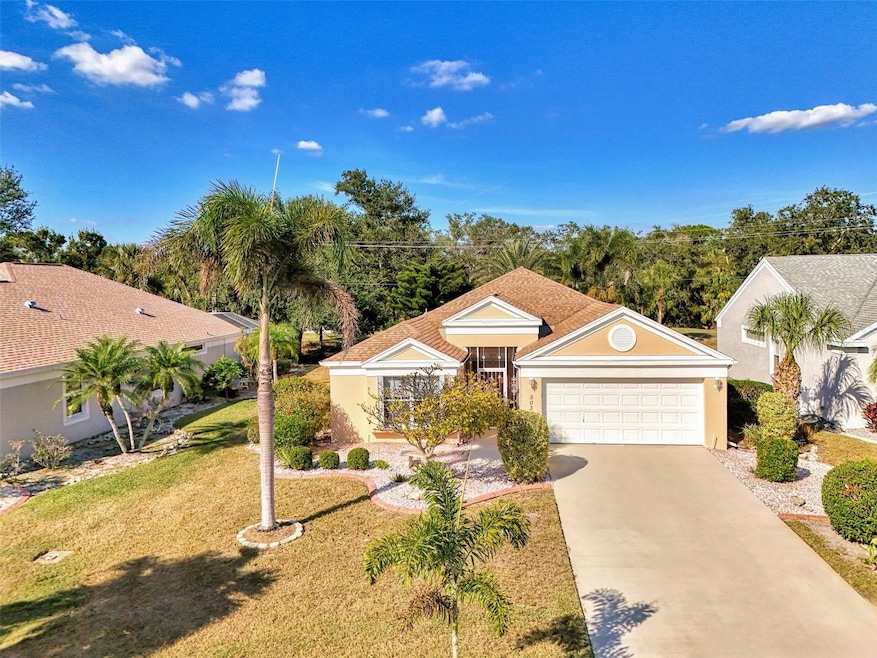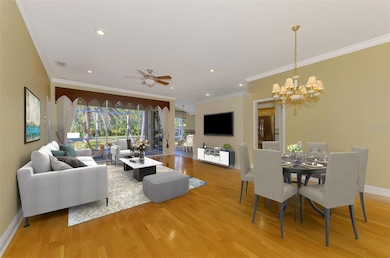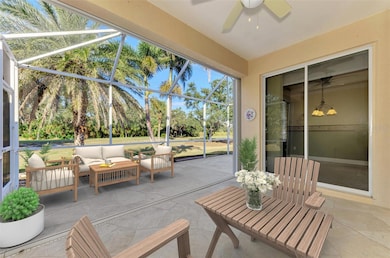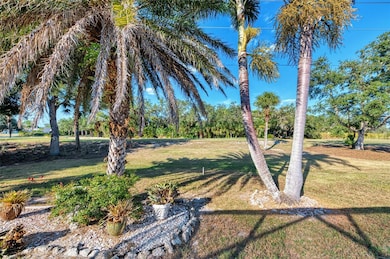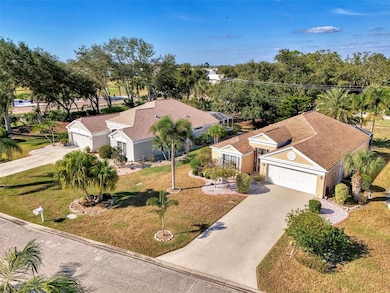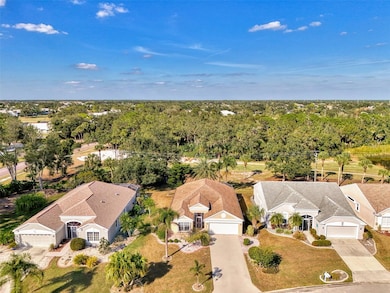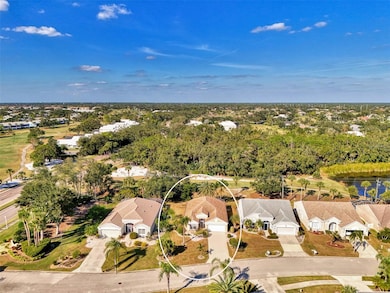503 Wexford Dr Venice, FL 34293
Plantation NeighborhoodEstimated payment $2,270/month
Highlights
- On Golf Course
- Open Floorplan
- Granite Countertops
- Venice Middle School Rated A-
- Wood Flooring
- Community Pool
About This Home
One or more photo(s) has been virtually staged. Charming Home with Golf Course Views in a Quaint Neighborhood! Located just outside the Plantation Golf & Country Club, this delightful home offers breathtaking views of the #3 tee box on Panther Golf Course from the expansive lanai, primary bedroom, and living room/kitchen sliding glass doors. The split floor plan provides two bedrooms with a guest bath on one side, while the primary suite is perfectly positioned for privacy and relaxation, featuring a luxurious en suite with granite countertops, dual sinks, a walk-in shower, and a private water closet. The eat-in kitchen includes granite countertops, pantry, and crown molding flows throughout the home. The laundry room includes convenient cabinets and Bedroom 2 includes a charming window seat. The oversized garage has an exterior door, and the outside is finished with custom curbing. The extended lanai is ideal for entertaining or relaxing while taking in the scenic golf course and adjacent water views. Membership to the Plantation Golf & Country Club is Optional. The club offers two 18-hole championship golf courses, pickleball, bocce ball, tennis, fitness center, pool and fine dining. Don’t miss this opportunity—buyers, schedule your private tour today, and agents, bring your clients to experience why this one won’t last long!
Listing Agent
SHOWTIME REALTY Brokerage Phone: 941-822-0890 License #3404953 Listed on: 11/21/2025
Open House Schedule
-
Sunday, November 30, 20251:00 to 3:00 pm11/30/2025 1:00:00 PM +00:0011/30/2025 3:00:00 PM +00:00Add to Calendar
Home Details
Home Type
- Single Family
Est. Annual Taxes
- $3,839
Year Built
- Built in 1998
Lot Details
- 6,993 Sq Ft Lot
- On Golf Course
- South Facing Home
- Irrigation Equipment
- Property is zoned RSF2
HOA Fees
- $103 Monthly HOA Fees
Parking
- 2 Car Attached Garage
- Oversized Parking
- Driveway
Home Design
- Slab Foundation
- Shingle Roof
- Block Exterior
- Stucco
Interior Spaces
- 1,571 Sq Ft Home
- 1-Story Property
- Open Floorplan
- Crown Molding
- Ceiling Fan
- Sliding Doors
- Combination Dining and Living Room
- Hurricane or Storm Shutters
Kitchen
- Eat-In Kitchen
- Breakfast Bar
- Range
- Microwave
- Dishwasher
- Granite Countertops
- Solid Wood Cabinet
- Disposal
Flooring
- Wood
- Brick
- Laminate
- Tile
Bedrooms and Bathrooms
- 3 Bedrooms
- Split Bedroom Floorplan
- En-Suite Bathroom
- 2 Full Bathrooms
- Private Water Closet
- Shower Only
Laundry
- Laundry Room
- Dryer
- Washer
Outdoor Features
- Covered Patio or Porch
Schools
- Taylor Ranch Elementary School
- Venice Area Middle School
- Venice Senior High School
Utilities
- Central Air
- Heating Available
- Thermostat
- Underground Utilities
- Electric Water Heater
- Phone Available
- Cable TV Available
Listing and Financial Details
- Visit Down Payment Resource Website
- Tax Lot 2
- Assessor Parcel Number 0444100003
Community Details
Overview
- Advanced Management Inc Misty Bures Association, Phone Number (941) 493-0287
- Visit Association Website
- Fairway Village Community
- Fairway Village Ph 1 Subdivision
Recreation
- Community Pool
Map
Home Values in the Area
Average Home Value in this Area
Tax History
| Year | Tax Paid | Tax Assessment Tax Assessment Total Assessment is a certain percentage of the fair market value that is determined by local assessors to be the total taxable value of land and additions on the property. | Land | Improvement |
|---|---|---|---|---|
| 2024 | $2,082 | $182,529 | -- | -- |
| 2023 | $2,082 | $177,213 | $0 | $0 |
| 2022 | $2,042 | $172,051 | $0 | $0 |
| 2021 | $2,010 | $167,040 | $0 | $0 |
| 2020 | $2,002 | $164,734 | $0 | $0 |
| 2019 | $1,886 | $161,030 | $0 | $0 |
| 2018 | $1,826 | $158,027 | $0 | $0 |
| 2017 | $1,814 | $154,777 | $0 | $0 |
| 2016 | $1,806 | $189,200 | $51,900 | $137,300 |
| 2015 | $1,835 | $179,200 | $47,600 | $131,600 |
| 2014 | $1,710 | $138,539 | $0 | $0 |
Property History
| Date | Event | Price | List to Sale | Price per Sq Ft |
|---|---|---|---|---|
| 11/21/2025 11/21/25 | For Sale | $349,900 | -- | $223 / Sq Ft |
Purchase History
| Date | Type | Sale Price | Title Company |
|---|---|---|---|
| Warranty Deed | $100 | None Listed On Document | |
| Deed | $145,000 | -- |
Mortgage History
| Date | Status | Loan Amount | Loan Type |
|---|---|---|---|
| Previous Owner | $116,000 | No Value Available |
Source: Stellar MLS
MLS Number: N6141594
APN: 0444-10-0003
- 326 Saint George Ct Unit 14
- 357 Fareham Dr
- 320 Bermuda Ct Unit 10
- 340 Bermuda Ct Unit 5
- 451 Wexford Cir Unit 86
- 450 Wexford Cir Unit 106
- 461 Wexford Cir Unit 91
- 420 Wexford Cir Unit 124
- 262 Cerromar Way S Unit 53
- 240 Cerromar Way S Unit 42
- 208 Cerromar Way S Unit 26
- 266 Cerromar Way S Unit 55
- 404 Cardiff Rd
- 429 Cerromar Ln Unit 352
- 429 Cerromar Ln Unit 353
- 458 Cerromar Rd Unit 483
- 431 Cerromar Ln Unit 446
- 437 Cerromar Ln Unit 312
- 424 Cardiff Rd Unit 27
- 433 Cerromar Ln Unit 438
- 276 Cerromar Way S Unit 60
- 314 Cerromar Way N Unit 16
- 216 Cerromar Way S Unit 30
- 208 Cerromar Way S Unit 26
- 232 Wetherby St
- 448 Cerromar Rd Unit 189
- 437 Cerromar Ln Unit 315
- 435 Cerromar Ln Unit 329
- 433 Cerromar Ln Unit 331
- 436 Cerromar Ln Unit 379
- 425 Cerromar Terrace Unit 359
- 143 Braemar Ave
- 400 Cerromar Cir N Unit 101
- 163 Braemar Ave
- 339 Pembroke Ln S Unit 228
- 231 Southampton Ln Unit 277
- 226 Southampton Ln Unit 257
- 235 Southampton Ln Unit 276
- 243 Southampton Ln Unit 273
- 20315 Passagio Dr
