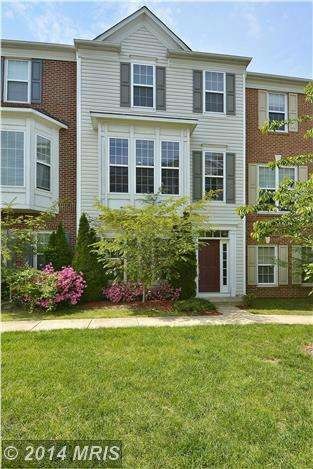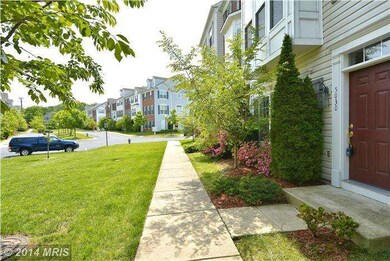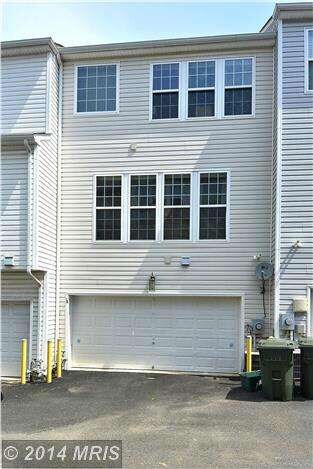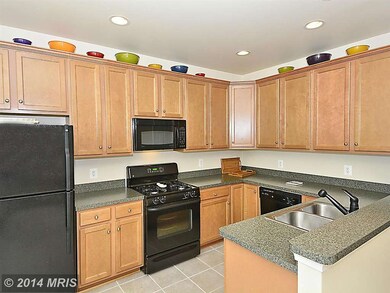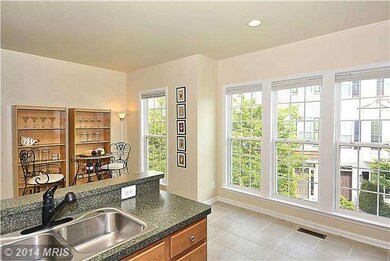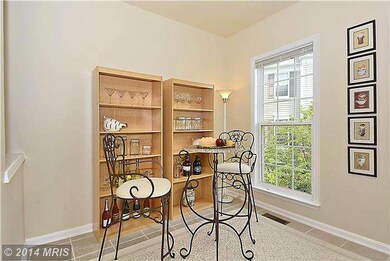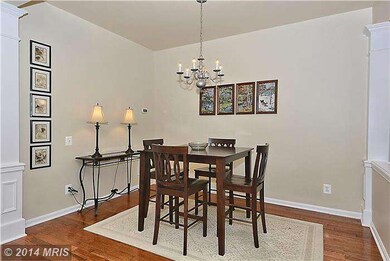
5030 Cool Fountain Ln Centreville, VA 20120
Highlights
- Open Floorplan
- Colonial Architecture
- Vaulted Ceiling
- Powell Elementary School Rated A-
- Clubhouse
- Wood Flooring
About This Home
As of November 2018NEW PRICE-BEST VALUE IN FAIRCREST! Beautiful, spacious 2 car garage townhome in popular, amenity rich Faircrest! Gleaming hardwoods, gourmet kitchen with breakfast nook. Sun drenched living room and formal dining room. Master bedroom suite with tray ceiling and luxury bath. LL has rec room with new carpet and half bath. Plenty of visitor parking. Commuters Dream-minutes from I-66, FX Cty Pkwy!
Last Agent to Sell the Property
Berkshire Hathaway HomeServices PenFed Realty Listed on: 05/22/2014

Last Buyer's Agent
Robert Soltani
Fairfax Realty, Inc.

Townhouse Details
Home Type
- Townhome
Est. Annual Taxes
- $3,782
Year Built
- Built in 2004
Lot Details
- 1,120 Sq Ft Lot
- Two or More Common Walls
- Property is in very good condition
HOA Fees
- $79 Monthly HOA Fees
Parking
- 2 Car Attached Garage
- Garage Door Opener
Home Design
- Colonial Architecture
- Composition Roof
- Vinyl Siding
Interior Spaces
- Property has 3 Levels
- Open Floorplan
- Tray Ceiling
- Vaulted Ceiling
- Recessed Lighting
- Bay Window
- Window Screens
- Family Room
- Dining Room
- Game Room
- Wood Flooring
- Finished Basement
- Front Basement Entry
Kitchen
- Breakfast Room
- Eat-In Kitchen
- Gas Oven or Range
- Self-Cleaning Oven
- Microwave
- Ice Maker
- Dishwasher
- Kitchen Island
Bedrooms and Bathrooms
- 3 Bedrooms
- En-Suite Primary Bedroom
- 4 Bathrooms
Laundry
- Laundry Room
- Dryer
Utilities
- Forced Air Heating and Cooling System
- Cooling System Utilizes Natural Gas
- Vented Exhaust Fan
- Natural Gas Water Heater
Listing and Financial Details
- Tax Lot 83
- Assessor Parcel Number 55-1-26- -83
Community Details
Overview
- Association fees include custodial services maintenance, lawn maintenance, management, insurance, pool(s), recreation facility, reserve funds, road maintenance, sewer, snow removal, trash
- Built by PULTE
- Faircrest Subdivision, Oakleigh Floorplan
- The community has rules related to covenants
Amenities
- Common Area
- Clubhouse
- Community Center
Recreation
- Tennis Courts
- Community Playground
- Community Pool
- Jogging Path
Ownership History
Purchase Details
Home Financials for this Owner
Home Financials are based on the most recent Mortgage that was taken out on this home.Purchase Details
Home Financials for this Owner
Home Financials are based on the most recent Mortgage that was taken out on this home.Purchase Details
Home Financials for this Owner
Home Financials are based on the most recent Mortgage that was taken out on this home.Purchase Details
Purchase Details
Home Financials for this Owner
Home Financials are based on the most recent Mortgage that was taken out on this home.Purchase Details
Home Financials for this Owner
Home Financials are based on the most recent Mortgage that was taken out on this home.Similar Homes in Centreville, VA
Home Values in the Area
Average Home Value in this Area
Purchase History
| Date | Type | Sale Price | Title Company |
|---|---|---|---|
| Deed | $444,900 | Icon Title Llc | |
| Warranty Deed | $410,000 | -- | |
| Special Warranty Deed | $393,300 | -- | |
| Trustee Deed | $449,170 | -- | |
| Deed | $438,800 | -- | |
| Deed | $410,405 | -- |
Mortgage History
| Date | Status | Loan Amount | Loan Type |
|---|---|---|---|
| Open | $362,300 | New Conventional | |
| Closed | $378,165 | New Conventional | |
| Previous Owner | $389,500 | New Conventional | |
| Previous Owner | $373,635 | New Conventional | |
| Previous Owner | $492,300 | Adjustable Rate Mortgage/ARM | |
| Previous Owner | $351,040 | New Conventional | |
| Previous Owner | $328,324 | New Conventional |
Property History
| Date | Event | Price | Change | Sq Ft Price |
|---|---|---|---|---|
| 11/27/2018 11/27/18 | Sold | $444,900 | 0.0% | $219 / Sq Ft |
| 10/24/2018 10/24/18 | For Sale | $444,900 | +8.5% | $219 / Sq Ft |
| 09/30/2014 09/30/14 | Sold | $410,000 | -2.4% | $231 / Sq Ft |
| 08/27/2014 08/27/14 | Pending | -- | -- | -- |
| 08/13/2014 08/13/14 | Price Changed | $419,900 | -1.8% | $237 / Sq Ft |
| 07/29/2014 07/29/14 | Price Changed | $427,500 | -2.3% | $241 / Sq Ft |
| 06/16/2014 06/16/14 | Price Changed | $437,500 | -2.8% | $246 / Sq Ft |
| 05/22/2014 05/22/14 | For Sale | $450,000 | -- | $254 / Sq Ft |
Tax History Compared to Growth
Tax History
| Year | Tax Paid | Tax Assessment Tax Assessment Total Assessment is a certain percentage of the fair market value that is determined by local assessors to be the total taxable value of land and additions on the property. | Land | Improvement |
|---|---|---|---|---|
| 2024 | $6,264 | $540,670 | $205,000 | $335,670 |
| 2023 | $5,967 | $528,740 | $200,000 | $328,740 |
| 2022 | $5,845 | $511,190 | $195,000 | $316,190 |
| 2021 | $5,493 | $468,070 | $175,000 | $293,070 |
| 2020 | $5,145 | $434,720 | $165,000 | $269,720 |
| 2019 | $5,008 | $423,110 | $165,000 | $258,110 |
| 2018 | $4,678 | $406,770 | $150,000 | $256,770 |
| 2017 | $4,541 | $391,090 | $145,000 | $246,090 |
| 2016 | $4,531 | $391,090 | $145,000 | $246,090 |
| 2015 | $4,365 | $391,090 | $145,000 | $246,090 |
| 2014 | -- | $381,160 | $140,000 | $241,160 |
Agents Affiliated with this Home
-

Seller's Agent in 2018
Nathan Shapiro
Long & Foster
(703) 789-2046
4 in this area
115 Total Sales
-
S
Buyer's Agent in 2018
Shuli Yang
Libra Realty, LLC
(703) 853-7992
2 Total Sales
-

Seller's Agent in 2014
Helaine Newman
BHHS PenFed (actual)
(703) 402-3134
6 in this area
46 Total Sales
-
R
Buyer's Agent in 2014
Robert Soltani
Fairfax Realty, Inc.
Map
Source: Bright MLS
MLS Number: 1003014814
APN: 0551-26-0083
- 5019 Village Fountain Place
- 13329 Connor Dr Unit G
- 5142 UNIT M Brittney Elyse Cir Unit M
- 13357 Connor Dr Unit F
- 5126 Brittney Elyse Cir Unit A
- 5124 Brittney Elyse Cir Unit 5124A
- 13371T Connor Dr Unit T
- 5115 Travis Edward Way Unit I
- 5223 Jule Star Dr
- 5170 A William Colin Ct
- 5170 William Colin Ct Unit I
- 13437 Wood Lilly Ln
- 5290 Jule Star Dr
- 13238 Maple Creek Ln
- 13222 Goose Pond Ln
- 13567 Northbourne Dr
- 13081 Autumn Woods Way Unit 203
- 13560 Northbourne Dr
- 4405 Fair Stone Dr Unit 201
- 5387 Willow Valley Rd
