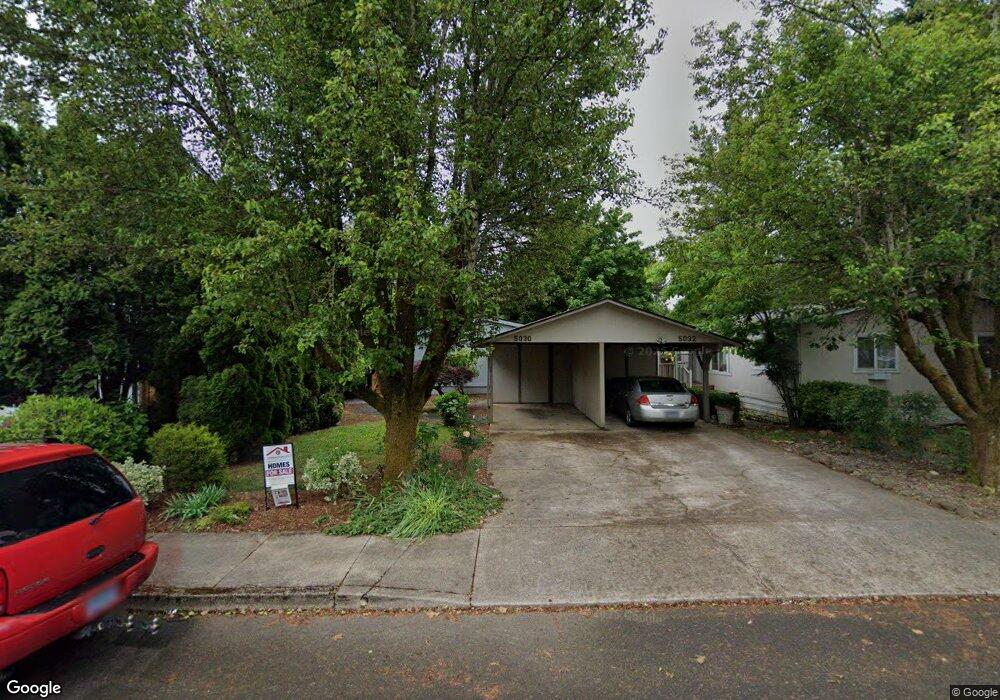5030 Cumberland Ct SE Salem, OR 97306
Faye Wright Neighborhood
3
Beds
2
Baths
1,323
Sq Ft
--
Built
About This Home
This home is located at 5030 Cumberland Ct SE, Salem, OR 97306. 5030 Cumberland Ct SE is a home located in Marion County with nearby schools including Liberty Elementary School, Crossler Middle School, and Sprague High School.
Create a Home Valuation Report for This Property
The Home Valuation Report is an in-depth analysis detailing your home's value as well as a comparison with similar homes in the area
Home Values in the Area
Average Home Value in this Area
Tax History Compared to Growth
Map
Nearby Homes
- 5042 Cumberland Ct SE Unit 18
- 205 Rd Unit 37
- 5087 Terrylee Ct SE
- 304 Boone Rd SE
- 5358 Sparta Loop SE
- 1382 Kashmir Dr S
- 4935 Coloma Dr SE
- 5270 Chapman St S
- 4890 Coloma Dr SE
- 4845 Coloma Dr SE
- 1245 Tamara Ave S
- 4830 Coloma Dr SE
- 5275 Parker Ct S
- 5401 E Ridge St S
- 297 Arlene Ave SE
- 4835 Talisman Ct S
- 231 Carnelia St SE
- 1884 Skyline Village Loop S
- 389 Pintail Ct SE
- 5028 Cumberland Ct SE Unit 25
- 5028 Cumberland Ct SE
- 5028 Cumberland #25 Ct SE
- 5034 Cumberland (#22) Ct SE Unit 22
- 5034 Cumberland Ct SE
- 5034 Cumberland Ct SE Unit 22
- 5036 Cumberland Ct SE
- 5026 Cumberland Ct SE Unit 26
- 5024 Cumberland (#27) Ct SE Unit 27
- 5029 Cumberland Ct SE
- 5029 Cumberland (#10) Ct SE Unit 10
- 5033 Cumberland Ct #12 SE
- 5033 Cumberland (#12) Ct SE Unit 12
- 5033 Cumberland Ct SE
- 5039 Cumberland (#15) Ct SE Unit 15
- 5039 Cumberland Ct #15 SE
- 5018 Cumberland Ct #30 SE
- 5013 Cumberland Ct SE
- 5013 Cumberland (#7) Ct SE Unit 7
- 126 Kimeron St SE
