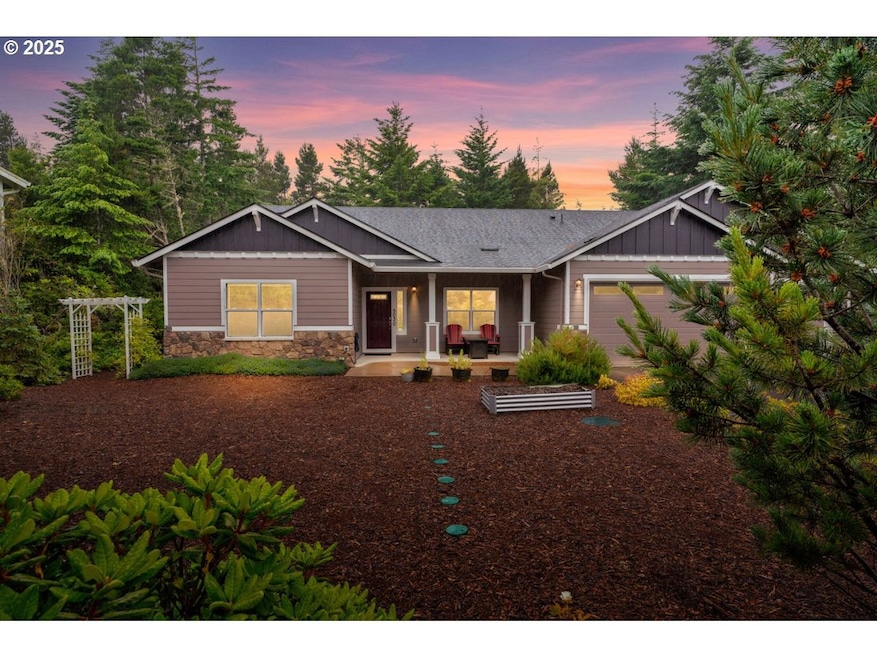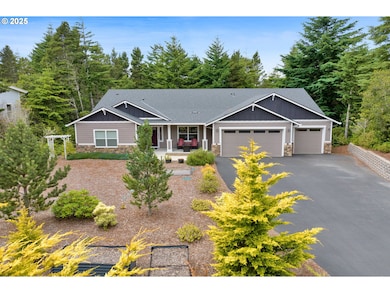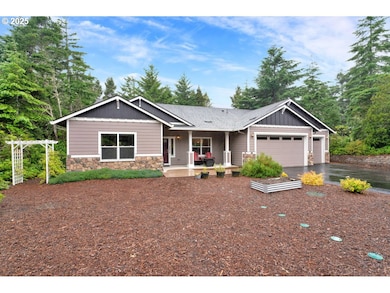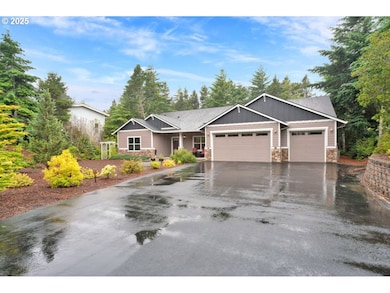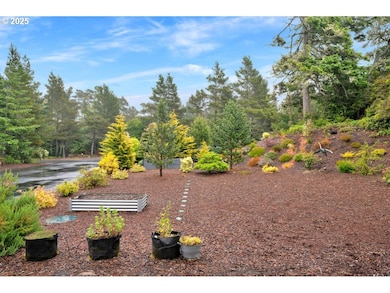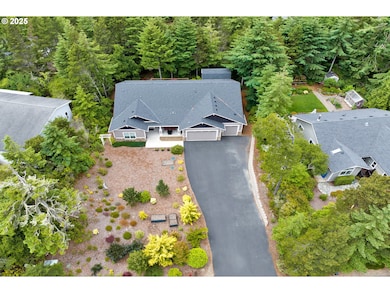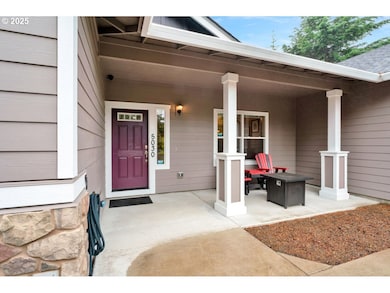5030 Heceta Park Way Florence, OR 97439
Heceta Beach NeighborhoodEstimated payment $4,460/month
Highlights
- RV Access or Parking
- Vaulted Ceiling
- Walk-In Pantry
- View of Trees or Woods
- Private Yard
- Porch
About This Home
Welcome to this beautifully maintained 4-bedroom, 2.5-bathroom home that offers comfort, style, and functionality in every detail. 4th bedroom is currently used as a media room. Step inside to vaulted ceilings and an open floor plan that seamlessly connects the living, dining, and kitchen areas—ideal for both entertaining and everyday living. The chef’s kitchen is a true standout, featuring stainless steel appliances, 2 built-in ovens, a built-in range and microwave, a walk-in pantry, and a large eat-at island perfect for casual dining. Ceiling fans throughout the home provide comfort year-round. The spacious primary suite is your private retreat, complete with an en-suite bathroom offering double sinks, a relaxing soaking tub, and a generous walk-in closet. Bedrooms 2 & 3 share a Jack-and-Jill bathroom. Outdoor living is equally inviting with a covered front porch and a covered back deck—perfect for enjoying the outdoors rain or shine. Additional highlights include a 3-car attached garage, a convenient storage shed, and thoughtful touches throughout that make this home truly move-in ready. New roof in June 2025. Schedule your showing today!
Listing Agent
West Coast Real Estate Service Brokerage Email: sales@wcresi.com License #880700052 Listed on: 06/23/2025
Home Details
Home Type
- Single Family
Est. Annual Taxes
- $3,767
Year Built
- Built in 2018
Lot Details
- 0.34 Acre Lot
- Level Lot
- Private Yard
- Property is zoned RA/U
HOA Fees
- $17 Monthly HOA Fees
Parking
- 3 Car Attached Garage
- Driveway
- RV Access or Parking
Home Design
- Composition Roof
- Lap Siding
Interior Spaces
- 2,408 Sq Ft Home
- 1-Story Property
- Vaulted Ceiling
- Ceiling Fan
- Family Room
- Living Room
- Dining Room
- Views of Woods
Kitchen
- Walk-In Pantry
- Built-In Oven
- Built-In Range
- Microwave
- Dishwasher
- Kitchen Island
Bedrooms and Bathrooms
- 4 Bedrooms
- Soaking Tub
Outdoor Features
- Covered Deck
- Shed
- Porch
Schools
- Siuslaw Elementary And Middle School
- Siuslaw High School
Utilities
- Cooling Available
- Forced Air Heating System
- Heat Pump System
- Electric Water Heater
- Septic Tank
Community Details
- Heceta South HOA
- Heceta South Subdivision
Listing and Financial Details
- Assessor Parcel Number 1489226
Map
Home Values in the Area
Average Home Value in this Area
Tax History
| Year | Tax Paid | Tax Assessment Tax Assessment Total Assessment is a certain percentage of the fair market value that is determined by local assessors to be the total taxable value of land and additions on the property. | Land | Improvement |
|---|---|---|---|---|
| 2025 | $3,767 | $342,105 | -- | -- |
| 2024 | $3,649 | $332,141 | -- | -- |
| 2023 | $3,649 | $322,467 | $0 | $0 |
| 2022 | $3,399 | $313,075 | $0 | $0 |
| 2021 | $3,305 | $303,957 | $0 | $0 |
| 2020 | $3,209 | $295,104 | $0 | $0 |
| 2019 | $3,082 | $286,509 | $0 | $0 |
| 2018 | $501 | $47,676 | $0 | $0 |
| 2017 | $482 | $47,676 | $0 | $0 |
| 2016 | $469 | $46,287 | $0 | $0 |
| 2015 | $503 | $44,939 | $0 | $0 |
| 2014 | $494 | $43,630 | $0 | $0 |
Property History
| Date | Event | Price | List to Sale | Price per Sq Ft |
|---|---|---|---|---|
| 11/19/2025 11/19/25 | Price Changed | $785,000 | -1.8% | $326 / Sq Ft |
| 07/31/2025 07/31/25 | Price Changed | $799,000 | -3.7% | $332 / Sq Ft |
| 07/25/2025 07/25/25 | For Sale | $829,900 | 0.0% | $345 / Sq Ft |
| 07/15/2025 07/15/25 | Off Market | $829,900 | -- | -- |
| 06/23/2025 06/23/25 | For Sale | $829,900 | -- | $345 / Sq Ft |
Purchase History
| Date | Type | Sale Price | Title Company |
|---|---|---|---|
| Warranty Deed | $50,000 | Cascade Title | |
| Warranty Deed | $50,000 | Cascade Title Co | |
| Interfamily Deed Transfer | -- | -- |
Source: Regional Multiple Listing Service (RMLS)
MLS Number: 391598049
APN: 1489226
- 0 Windjammer N Unit 5700 24626661
- 0 Windleaf Way Unit TL4100 313727279
- 87942 Kelsie Way
- 87987 Woodlands Dr
- 5041 Heceta Beach Rd
- 87803 Sandrift St
- 87808 Saltaire St
- 4948 Oceana Dr
- 0 Ln
- 67 Lake Point Dr Unit 67
- 4788 Stonefield Ct
- 4837 Seapine Dr
- 0 Lake Point Dr Unit 23 268399579
- 4784 Stonefield Ct
- 5216 Dunewood Dr
- 4773 Stonefield Ct
- 4733 Stonefield Ct
- 5233 Dunewood Dr
- 87830 Terrace View Dr
- 21 Twin Tree Ct
