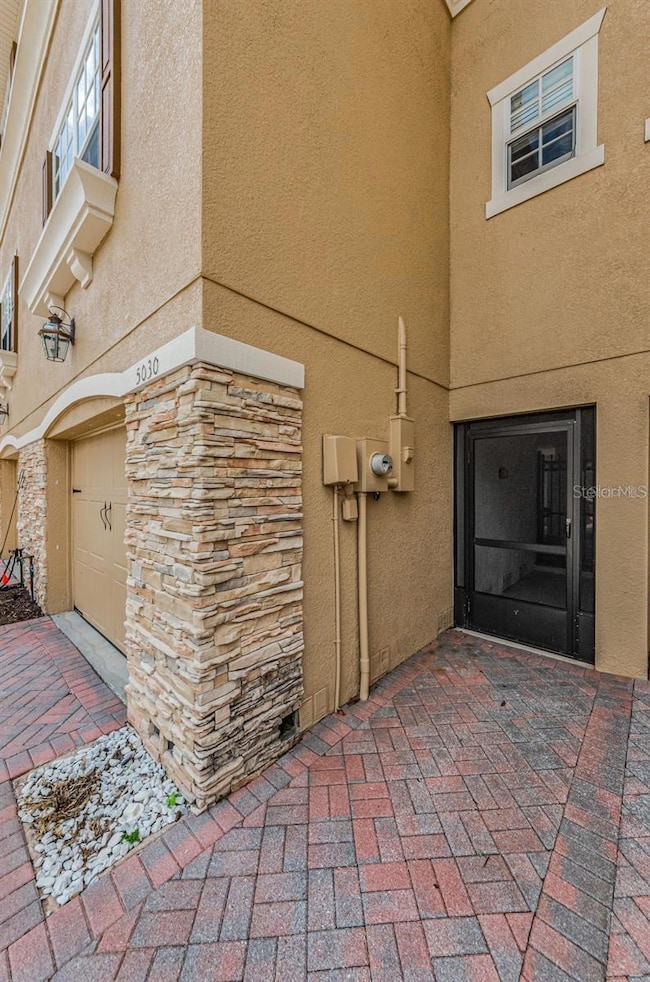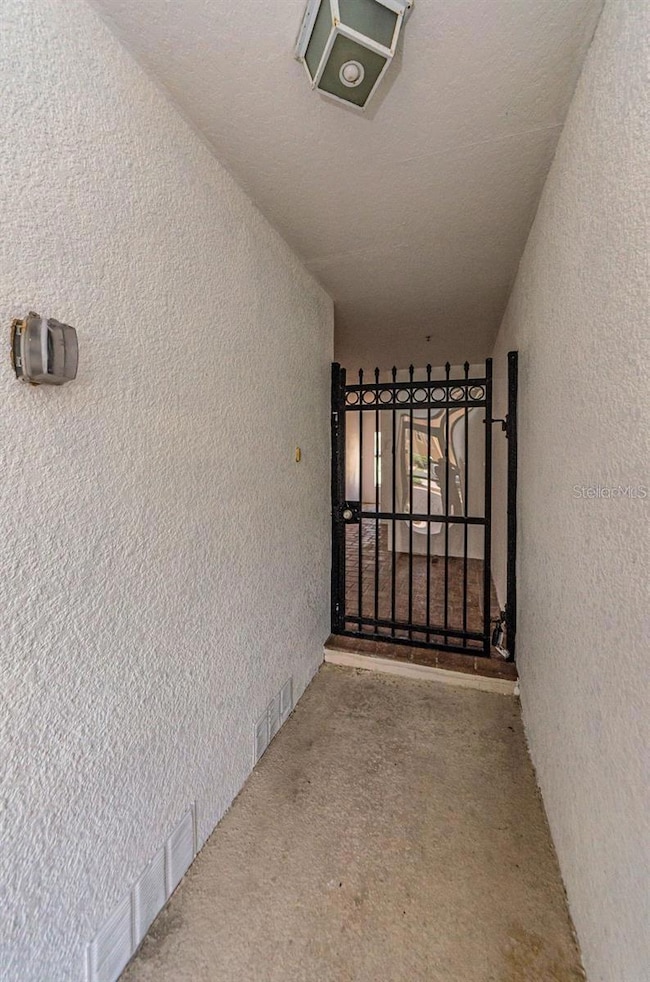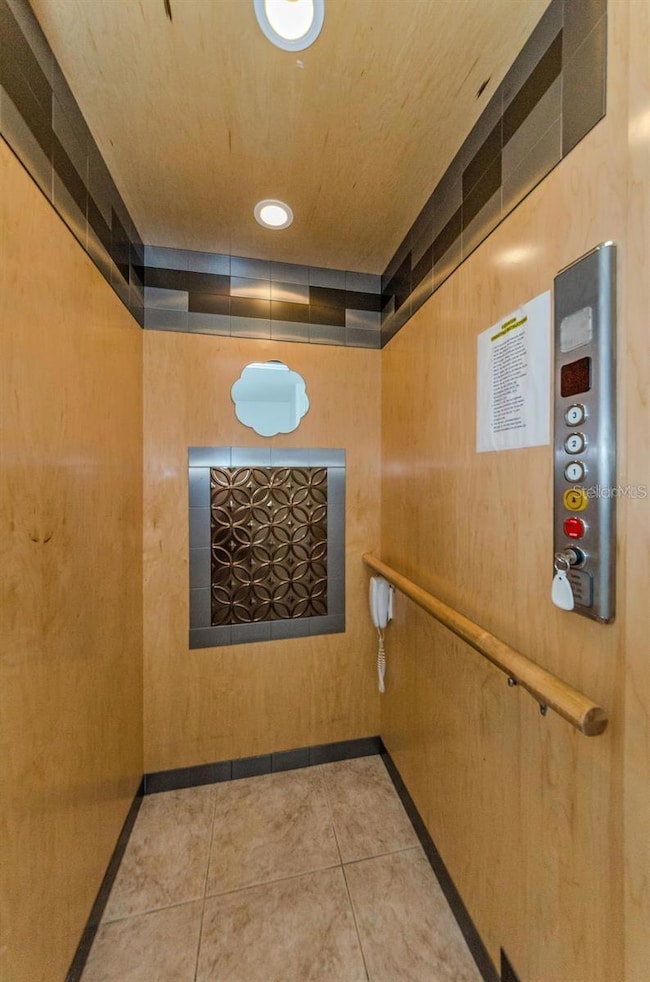5030 Herring Ct New Port Richey, FL 34652
New Port Richey West NeighborhoodHighlights
- Waterfront Community
- Heated In Ground Pool
- Pond View
- Fitness Center
- Gated Community
- Open Floorplan
About This Home
Luxury Townhouse For Yearly Lease in Gated Sea Forest Beach Club with your own Private Elevator! Beautiful 3 Bedrooms 3 Baths with a Garage. Freshly Painted and Ready to Move in! Your Own Private Elevator in This Gorgeous Newer Construction Townhome. Private Patio with Views of the Pond. This Home Features a Beautiful Kitchen with Quartz Countertops and Newer Stainless Steel Appliances. The Upper Level Offers a Master Bedroom Suite with a Trey Ceiling, Marble Floors and a Large Walk-in Closet. The Master Bathroom offers a Large Garden Tub, Separate Tiled Shower and a Beautiful Double Sink Vanity with a Quartz Countertop. Inside Washer and Dryer. Walk to The Community Pool and Fitness Center. This Gated Community Features Membership to the Private Beach at Gulf Harbors Beach Club. Conveniently Located. Minutes From Shopping, Schools and Beaches. Rental includes Gated Entrance, Basic Cable, Internet, Fitness Center, Community Pools, and Private Beach membership! Credit and Background Check Required. Call Today for your Private Showing!!
Listing Agent
COLDWELL BANKER REALTY Brokerage Phone: 727-781-3700 License #3138085 Listed on: 09/13/2025

Townhouse Details
Home Type
- Townhome
Year Built
- Built in 2007
Lot Details
- 1,228 Sq Ft Lot
- Fenced
- Garden
Parking
- 1 Car Attached Garage
- Garage Door Opener
- Driveway
- Guest Parking
Property Views
- Pond
- Garden
Interior Spaces
- 1,710 Sq Ft Home
- 2-Story Property
- Open Floorplan
- Tray Ceiling
- Cathedral Ceiling
- Ceiling Fan
- Great Room
- Family Room Off Kitchen
- Combination Dining and Living Room
- Bonus Room
- Inside Utility
- Tile Flooring
Kitchen
- Eat-In Kitchen
- Range with Range Hood
- Microwave
- Dishwasher
- Solid Surface Countertops
- Solid Wood Cabinet
- Disposal
Bedrooms and Bathrooms
- 3 Bedrooms
- Walk-In Closet
- 3 Full Bathrooms
Laundry
- Laundry on upper level
- Dryer
- Washer
Pool
- Heated In Ground Pool
- Gunite Pool
- Pool Lighting
Outdoor Features
- Courtyard
- Covered Patio or Porch
- Exterior Lighting
- Outdoor Storage
Schools
- Richey Elementary School
- Gulf Middle School
- Gulf High School
Utilities
- Central Heating and Cooling System
- Thermostat
- Electric Water Heater
- Cable TV Available
Listing and Financial Details
- Residential Lease
- Security Deposit $2,000
- Property Available on 9/14/25
- The owner pays for cable TV, grounds care, internet, pool maintenance, security
- 12-Month Minimum Lease Term
- $50 Application Fee
- Assessor Parcel Number 16-26-08-0560-00R00-0030
Community Details
Overview
- Property has a Home Owners Association
- Sentry Managment /Janeen Mclean Association, Phone Number (727) 942-1906
- Sea Forest Beach Club Twnhm Subdivision
- The community has rules related to fencing
Amenities
- Clubhouse
- Elevator
Recreation
- Waterfront Community
- Fitness Center
- Community Pool
- Dog Park
Pet Policy
- Pets up to 20 lbs
- Pet Size Limit
- 1 Pet Allowed
- $300 Pet Fee
Security
- Gated Community
Map
Property History
| Date | Event | Price | List to Sale | Price per Sq Ft | Prior Sale |
|---|---|---|---|---|---|
| 12/09/2025 12/09/25 | Price Changed | $2,000 | -4.8% | $1 / Sq Ft | |
| 09/18/2025 09/18/25 | Price Changed | $2,100 | -4.5% | $1 / Sq Ft | |
| 09/13/2025 09/13/25 | For Rent | $2,200 | +10.0% | -- | |
| 11/01/2021 11/01/21 | Rented | $2,000 | 0.0% | -- | |
| 10/16/2021 10/16/21 | Under Contract | -- | -- | -- | |
| 09/09/2021 09/09/21 | For Rent | $2,000 | 0.0% | -- | |
| 09/03/2021 09/03/21 | Sold | $287,000 | -8.9% | $168 / Sq Ft | View Prior Sale |
| 08/05/2021 08/05/21 | Pending | -- | -- | -- | |
| 07/14/2021 07/14/21 | For Sale | $315,000 | 0.0% | $184 / Sq Ft | |
| 07/13/2021 07/13/21 | Pending | -- | -- | -- | |
| 07/09/2021 07/09/21 | For Sale | $315,000 | -- | $184 / Sq Ft |
Source: Stellar MLS
MLS Number: TB8427395
APN: 08-26-16-0560-00R00-0030
- 5034 Blue Runner Ct
- 5529 White Marlin Ct
- 5524 Yellowfin Ct
- 5628 Sea Turtle Ct
- 5619 Leisure Ln
- 5032 Sand Castle Dr
- 5635 Van Doren Ave
- 5650 Egrets Place
- 4930 Hazner St
- 4948 Getner St
- 5351 Leisure Ln
- 5567 Sea Forest Dr Unit 323
- 4930 Getner St
- 5557 Sea Forest Dr Unit 216
- 5557 Sea Forest Dr Unit 118
- 5557 Sea Forest Dr Unit 314
- 5722 Biscayne Ct Unit 304
- 5722 Biscayne Ct Unit 103
- 4945 Elkner St
- 5712 Biscayne Ct Unit 201
- 5615 Leisure Ln
- 5525 Angel Fish Ct
- 5567 Sea Forest Dr Unit 319
- 5557 Sea Forest Dr Unit 118
- 5537 Sea Forest Dr Unit 208
- 4930 Elkner St
- 5417 Lemon St Unit 5417 Lemon St Back Unit
- 5026 Bitner St
- 5415 Lemon St Unit 5417 Lemon Street, Unit 2
- 4948 Allner St
- 4901 Onyx Ln Unit 204
- 4854 Marine Pkwy Unit 103
- 4726 Marine Pkwy Unit 104
- 4743 Jasper Dr Unit 204
- 5108 Amulet Dr Unit 102
- 5157 Silent Loop Unit 301
- 4758 Jasper Dr Unit 206
- 4600 Marine Pkwy Unit 107
- 4533 Marine Pkwy Unit 102
- 5604 Essex Way






