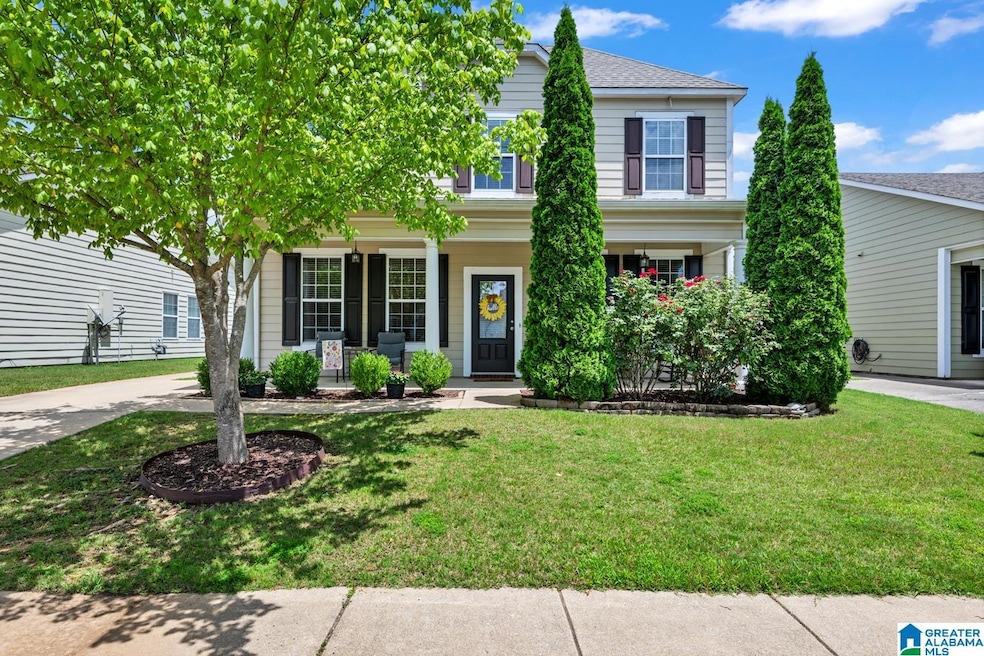Estimated payment $1,665/month
Highlights
- Wood Flooring
- Attic
- Covered Patio or Porch
- Main Floor Primary Bedroom
- Bonus Room
- Breakfast Area or Nook
About This Home
Welcome to Kelly Creek Gardens—one of Moody’s most desirable neighborhoods! Enjoy neighborhood sidewalks, kid-friendly cul-de-sacs perfect for play and bike rides, a large park with a walking track, and a dog park your furry friends will love! This charming home offers fresh, neutral colors, hardwood floors, and abundant natural light throughout the main living areas. The spacious family room flows into a bright kitchen with stainless steel appliances, ample counter space, pantry, and a breakfast nook perfect for dining. The main-level primary suite features a double vanity, separate tub and shower, and a large walk-in closet. A guest half bath and laundry room complete the first floor. Upstairs offers a bonus loft perfect for a home office, two bedrooms, and a full bath. The detached garage provides great storage and has unfinished space above—ideal for future expansion. Come see what makes this home and neighborhood so special!
Home Details
Home Type
- Single Family
Est. Annual Taxes
- $1,241
Year Built
- Built in 2009
Lot Details
- 6,098 Sq Ft Lot
- Fenced Yard
HOA Fees
- $21 Monthly HOA Fees
Parking
- 2 Car Detached Garage
- Side Facing Garage
- Driveway
Home Design
- Slab Foundation
Interior Spaces
- 2-Story Property
- Smooth Ceilings
- Recessed Lighting
- Dining Room
- Bonus Room
- Pull Down Stairs to Attic
Kitchen
- Breakfast Area or Nook
- Stove
- Built-In Microwave
- Dishwasher
- Stainless Steel Appliances
- Laminate Countertops
Flooring
- Wood
- Carpet
- Vinyl
Bedrooms and Bathrooms
- 3 Bedrooms
- Primary Bedroom on Main
- Garden Bath
Laundry
- Laundry Room
- Laundry on main level
- Washer and Electric Dryer Hookup
Outdoor Features
- Covered Patio or Porch
Schools
- Moody Elementary And Middle School
- Moody High School
Utilities
- Two cooling system units
- Central Heating and Cooling System
- Underground Utilities
- Electric Water Heater
- Septic Tank
Community Details
- Association fees include common grounds mntc
Listing and Financial Details
- Visit Down Payment Resource Website
- Assessor Parcel Number 27-03-05-0-000-016.080
Map
Home Values in the Area
Average Home Value in this Area
Tax History
| Year | Tax Paid | Tax Assessment Tax Assessment Total Assessment is a certain percentage of the fair market value that is determined by local assessors to be the total taxable value of land and additions on the property. | Land | Improvement |
|---|---|---|---|---|
| 2024 | $1,241 | $50,542 | $8,400 | $42,142 |
| 2023 | $1,117 | $50,542 | $8,400 | $42,142 |
| 2022 | $1,105 | $22,596 | $4,200 | $18,396 |
| 2021 | $651 | $22,596 | $4,200 | $18,396 |
| 2020 | $626 | $18,702 | $3,500 | $15,202 |
| 2019 | $608 | $18,202 | $3,000 | $15,202 |
| 2018 | $543 | $16,420 | $0 | $0 |
| 2017 | $508 | $16,420 | $0 | $0 |
| 2016 | $543 | $16,420 | $0 | $0 |
| 2015 | $508 | $15,360 | $0 | $0 |
| 2014 | $508 | $15,440 | $0 | $0 |
Property History
| Date | Event | Price | Change | Sq Ft Price |
|---|---|---|---|---|
| 08/06/2025 08/06/25 | Price Changed | $284,900 | -1.7% | $150 / Sq Ft |
| 07/03/2025 07/03/25 | Price Changed | $289,900 | -1.7% | $152 / Sq Ft |
| 06/20/2025 06/20/25 | For Sale | $295,000 | +5.4% | $155 / Sq Ft |
| 08/04/2023 08/04/23 | Sold | $280,000 | -2.1% | $147 / Sq Ft |
| 06/29/2023 06/29/23 | Price Changed | $286,000 | -1.4% | $150 / Sq Ft |
| 06/09/2023 06/09/23 | For Sale | $290,000 | -- | $152 / Sq Ft |
Purchase History
| Date | Type | Sale Price | Title Company |
|---|---|---|---|
| Warranty Deed | $280,000 | None Listed On Document | |
| Warranty Deed | $153,000 | None Available |
Mortgage History
| Date | Status | Loan Amount | Loan Type |
|---|---|---|---|
| Open | $160,000 | New Conventional | |
| Closed | $160,000 | New Conventional | |
| Previous Owner | $130,240 | FHA |
Source: Greater Alabama MLS
MLS Number: 21422454
APN: 27-03-05-0-000-016.080
- 5020 Kelly Creek St
- 5029 Kelly Creek St
- 1080 Kelly Creek Way
- 59 Haines Dr Unit 59
- 58 Haines Dr Unit 58
- 16A Haines Dr Unit 16
- 15 Haines Dr Unit 15
- 13 Haines Dr Unit 13
- 14 Haines Dr Unit 14
- 12 Haines Dr Unit 12
- 62 Haines Dr Unit 62
- 221 Park Ave
- 1459 Mountain Laurel Ln
- 1142 Mountain Laurel Cir
- 1053 Mountain Laurel Cir
- The Avery Plan at Arbor Ridge
- The Bradley Plan at Arbor Ridge
- The Telfair Plan at Arbor Ridge
- The Lancaster Plan at Arbor Ridge
- The Kingswood Plan at Arbor Ridge
- 6004 Kelly Creek Cir
- 1056 Washington Dr
- 2118 Adkins Place
- 2132 Spaulding Place
- 2812 Lambert Cir
- 3131 Carl Morgan Rd
- 2072 Shamrock Ln
- 2215 Carl Jones Rd
- 3100 Rosewalk Dr
- 3100 Rosewalk Dr
- 443 Mountain Crest Dr
- 6000 Barrington Pkwy
- 2013 Weaver Way
- 155 Lake Country Dr
- 90 Ridgewood Ln
- 636 Kincaid Cove Ln
- 245 Madison Ln
- 1039 Brookhaven Dr
- 584 Kincaid Cove Ln
- 584 Kincaid Cove Ln







