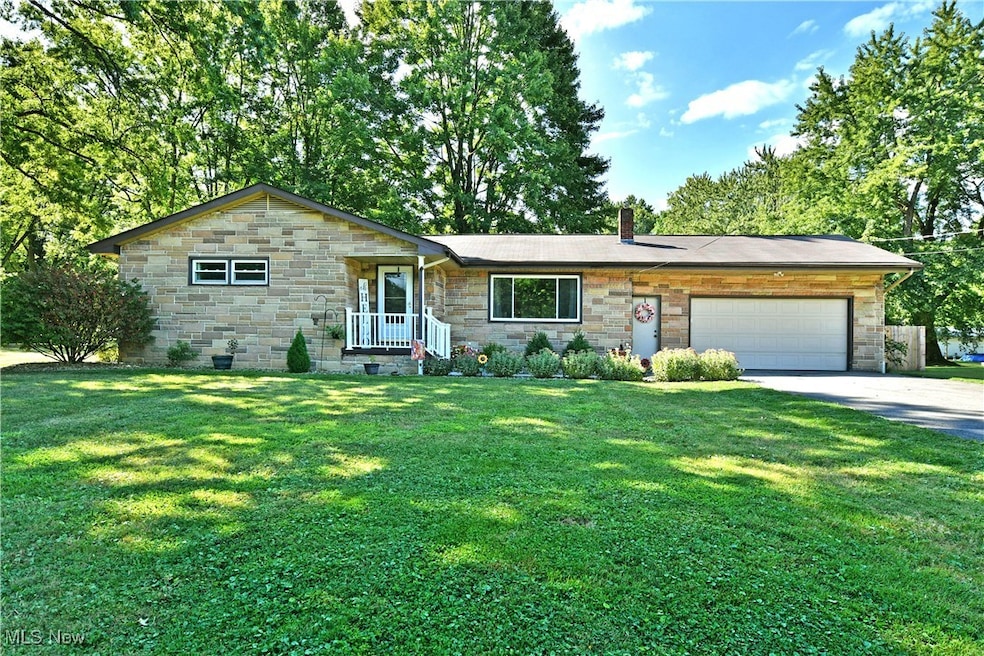5030 Pin Oak Dr Vienna, OH 44473
Estimated payment $1,611/month
Highlights
- Deck
- Porch
- Forced Air Heating and Cooling System
- No HOA
- 2 Car Attached Garage
- North Facing Home
About This Home
Immerse yourself in the engaging country styling and warm, inviting surroundings found within this gorgeous Vienna home! Showcasing a desirable, three-bedroom ranch layout with a full basement, this residence should be high on anyone’s wish list. Instantly captivating with its handsome stonework and manicured landscaping, the attraction piles on to reveal an expansive, privacy fence lined backyard; perfect for soaking up that late summer sunshine. A covered corner entrance leads you inside as the sunken foyer opens to a spacious living room, awash in natural light as hardwood flooring runs underfoot. The whitewashed accent wall brings a touch of rustic style while the nearby dining area includes available bar-top seating and sliding doors that lead out onto the rear deck. Brightly lit with its sweeping tiled backsplash, the kitchen delights with its faux wood countertops and durable tiled flooring that accents the stainless-steel appliances. Down the main hall, a tastefully updated full bath mimics the kitchen tile work for added style. Three gracious bedrooms bring colorful appointments and large closets as the hardwoods continue throughout each room. Plenty of storage is available at the basement level along with utility access, corner rec space, storage and provisions for a full lower bath that includes a stall shower.
Listing Agent
Brokers Realty Group Brokerage Email: maitlyn.simon@brokerssold.com, 330-883-7134 License #2022004453 Listed on: 09/03/2025

Home Details
Home Type
- Single Family
Est. Annual Taxes
- $2,389
Year Built
- Built in 1960
Lot Details
- 0.63 Acre Lot
- North Facing Home
- Property is Fully Fenced
- Privacy Fence
- Wood Fence
Parking
- 2 Car Attached Garage
Home Design
- Fiberglass Roof
- Asphalt Roof
- Stone Siding
- Vinyl Siding
Interior Spaces
- 1,359 Sq Ft Home
- 1-Story Property
Kitchen
- Range
- Microwave
Bedrooms and Bathrooms
- 3 Main Level Bedrooms
- 1.5 Bathrooms
Laundry
- Dryer
- Washer
Basement
- Basement Fills Entire Space Under The House
- Laundry in Basement
Outdoor Features
- Deck
- Porch
Utilities
- Forced Air Heating and Cooling System
- Heating System Uses Gas
Community Details
- No Home Owners Association
- Brunswick Subdivision
Listing and Financial Details
- Assessor Parcel Number 16-083700
Map
Home Values in the Area
Average Home Value in this Area
Tax History
| Year | Tax Paid | Tax Assessment Tax Assessment Total Assessment is a certain percentage of the fair market value that is determined by local assessors to be the total taxable value of land and additions on the property. | Land | Improvement |
|---|---|---|---|---|
| 2024 | $2,389 | $58,520 | $10,360 | $48,160 |
| 2023 | $2,389 | $58,520 | $10,360 | $48,160 |
| 2022 | $2,052 | $39,380 | $8,890 | $30,490 |
| 2021 | $1,938 | $39,380 | $8,890 | $30,490 |
| 2020 | $1,473 | $39,380 | $8,890 | $30,490 |
| 2019 | $1,393 | $35,390 | $8,890 | $26,500 |
| 2018 | $1,381 | $35,390 | $8,890 | $26,500 |
| 2017 | $1,376 | $35,390 | $8,890 | $26,500 |
| 2016 | $1,356 | $34,440 | $9,870 | $24,570 |
| 2015 | $1,329 | $34,440 | $9,870 | $24,570 |
| 2014 | $1,328 | $34,440 | $9,870 | $24,570 |
| 2013 | $1,336 | $34,440 | $9,870 | $24,570 |
Property History
| Date | Event | Price | Change | Sq Ft Price |
|---|---|---|---|---|
| 09/11/2025 09/11/25 | Pending | -- | -- | -- |
| 09/03/2025 09/03/25 | For Sale | $265,000 | +126.5% | $195 / Sq Ft |
| 03/12/2019 03/12/19 | Sold | $117,000 | -6.4% | $86 / Sq Ft |
| 02/05/2019 02/05/19 | Pending | -- | -- | -- |
| 01/15/2019 01/15/19 | For Sale | $125,000 | -- | $92 / Sq Ft |
Purchase History
| Date | Type | Sale Price | Title Company |
|---|---|---|---|
| Executors Deed | $117,000 | None Available | |
| Deed | -- | -- |
Mortgage History
| Date | Status | Loan Amount | Loan Type |
|---|---|---|---|
| Open | $115,249 | FHA | |
| Closed | $114,886 | FHA | |
| Closed | $114,880 | FHA |
Source: MLS Now
MLS Number: 5153513
APN: 16-083700
- 5124 Brunswick Dr
- 5050 Warren Sharon Rd
- 391 Centennial Dr
- 665 Youngstown Kingsville Rd SE
- 0 Smith Stewart Rd Unit 5120727
- 656 Youngstown Kingsville Rd SE
- 4581 Smith Stewart Rd
- 4337 Youngstown Kingsville Rd NE
- 337 Youngstown Kingsville Rd SE
- 351 Niles Vienna Rd
- 1453 Melbourne Dr
- 862 Walls Lake Dr NE
- 4182 Smith Stewart Rd
- 1472 Warner Rd
- 6130 Warren Sharon Rd
- 1555 Sodom Hutchings Rd NE
- 5683 Chestnut Ridge Rd
- 1963 Warner Rd
- 279 Potters Cir
- 1440 Youngstown Kingsville Rd






